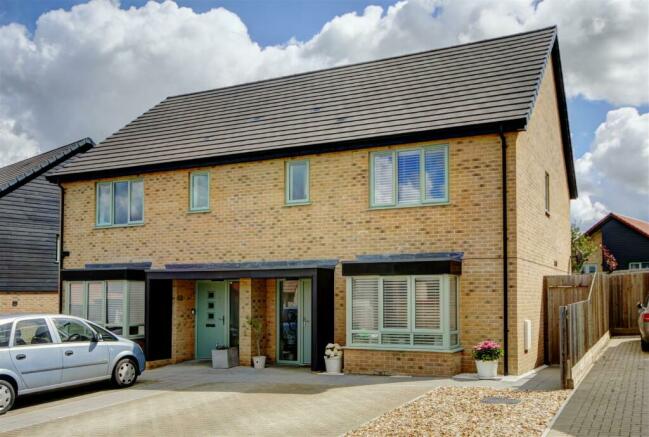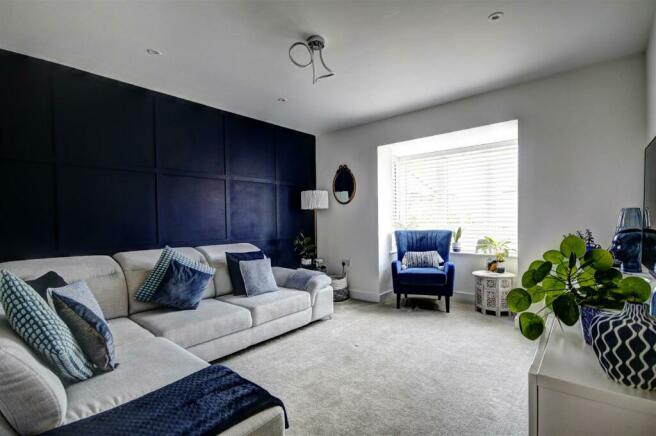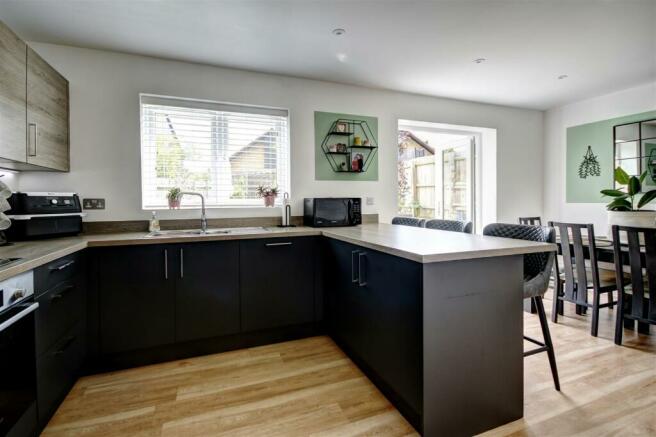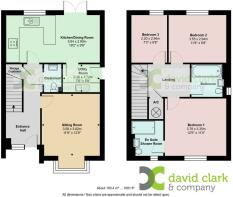
Ovins Rise, Haddenham

- PROPERTY TYPE
Semi-Detached
- BEDROOMS
3
- BATHROOMS
2
- SIZE
Ask agent
- TENUREDescribes how you own a property. There are different types of tenure - freehold, leasehold, and commonhold.Read more about tenure in our glossary page.
Freehold
Key features
- Superbly Presented Throughout
- Kitchen With Integrated Appliances
- 3 Bedrooms & 2 Bath/Shower Rooms
- Parking & Landscaped Garden
- Air Source Heat Pump
- ICW 10 Year Warranty
Description
Haddenham is one of the most highly regarding villages situated just 7 miles south west of the Cathedral City of Ely and 12 miles north of the University City of Cambridge. There is an excellent range of day to day amenities including a primary school, shops, general store/post office, butchers, public house/restaurant, large recreation ground and various clubs and societies, the majority of which are held within the Robert Arkenstall Centre.
Entrance Hall: - Karndean flooring and stairs to first floor with storage cupboard under.
Cloakroom: - Close coupled WC and pedestal wash hand basin.
Sitting Room: - Bay window to front aspect.
Kitchen/Dining Room: - Karndean flooring, French doors to rear garden, range of drawers, base and wall cabinets with soft-close mechanism, sink unit and integrated appliances comprising oven, induction hob with extractor fan over, dishwasher and fridge/freezer.
Utility Room: - Karndean flooring, base and wall cabinets with soft-close mechanism, sink unit, plumbing for washing machine, vent for tumble dryer and glazed door to outside.
First Floor: -
Landing: - Loft hatch to roof space which has lighting and is fully insulated. Airing/storage cupboard with hot water tank .
Bedroom 1: -
En Suite Shower Room: - Heated towel rail and traditional white suite comprising close coupled WC, vanity wash basin, with cupboards under, and shower cubicle with hand held and waterfall shower attachments.
Bedroom 2: -
Bedroom 3: -
Bathroom: - Heated towel rail and traditional white suite comprising close coupled WC, vanity wash basin, with cupboards under, and panelled bath with separate shower unit including hand held and waterfall shower attachments.
Outside: - A block paved driveway and shingled area to front provides off road parking for three cars and gated pedestrian access to the side leads to a delightful, landscaped garden to the rear. Specially designed by the present owners for ease of maintenance., the garden includes an extensive paved terrace adjoining the rear elevation with steps up to an area of lawn, bordered by well stocked flower and shrub beds and divided by a central brick pathway which leads to a brick paved terrace and further, raised well stocked flower and shrub beds. There is also exterior lighting, water point and electric sockets.
Brochures
Ovins Rise, HaddenhamLocation & DirectionsBrochure- COUNCIL TAXA payment made to your local authority in order to pay for local services like schools, libraries, and refuse collection. The amount you pay depends on the value of the property.Read more about council Tax in our glossary page.
- Band: D
- PARKINGDetails of how and where vehicles can be parked, and any associated costs.Read more about parking in our glossary page.
- Yes
- GARDENA property has access to an outdoor space, which could be private or shared.
- Yes
- ACCESSIBILITYHow a property has been adapted to meet the needs of vulnerable or disabled individuals.Read more about accessibility in our glossary page.
- Ask agent
Ovins Rise, Haddenham
NEAREST STATIONS
Distances are straight line measurements from the centre of the postcode- Ely Station5.6 miles
About the agent
David Clark & Company has evolved from Osbornes Property Services, founded in 1990, via Clark & Stewart Real Estate Agents to the present day, with premises at 3a St Thomas Place, Ely.
The firm is an independent estate agency owned by Don Wheeler who has been in the industry for the last 29 years. The main focus of this department is residential lettings and management
Me
Industry affiliations


Notes
Staying secure when looking for property
Ensure you're up to date with our latest advice on how to avoid fraud or scams when looking for property online.
Visit our security centre to find out moreDisclaimer - Property reference 33222460. The information displayed about this property comprises a property advertisement. Rightmove.co.uk makes no warranty as to the accuracy or completeness of the advertisement or any linked or associated information, and Rightmove has no control over the content. This property advertisement does not constitute property particulars. The information is provided and maintained by David Clark & Company, Ely. Please contact the selling agent or developer directly to obtain any information which may be available under the terms of The Energy Performance of Buildings (Certificates and Inspections) (England and Wales) Regulations 2007 or the Home Report if in relation to a residential property in Scotland.
*This is the average speed from the provider with the fastest broadband package available at this postcode. The average speed displayed is based on the download speeds of at least 50% of customers at peak time (8pm to 10pm). Fibre/cable services at the postcode are subject to availability and may differ between properties within a postcode. Speeds can be affected by a range of technical and environmental factors. The speed at the property may be lower than that listed above. You can check the estimated speed and confirm availability to a property prior to purchasing on the broadband provider's website. Providers may increase charges. The information is provided and maintained by Decision Technologies Limited. **This is indicative only and based on a 2-person household with multiple devices and simultaneous usage. Broadband performance is affected by multiple factors including number of occupants and devices, simultaneous usage, router range etc. For more information speak to your broadband provider.
Map data ©OpenStreetMap contributors.





