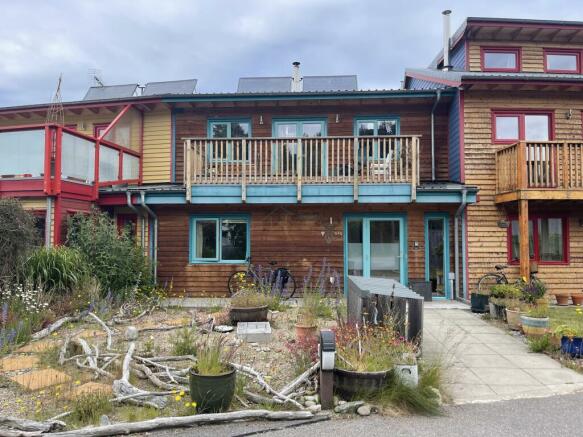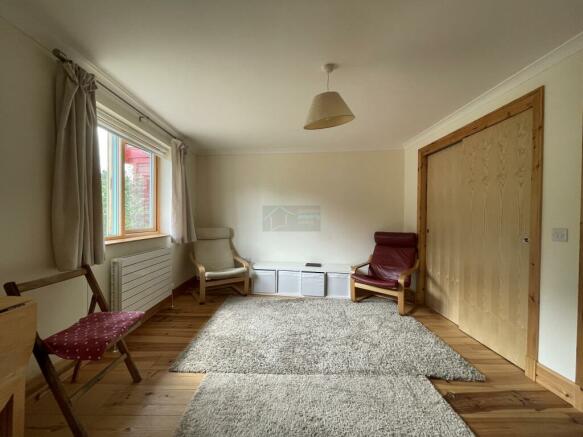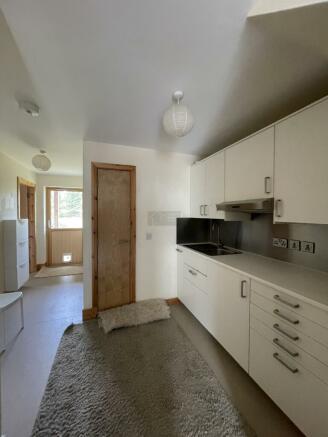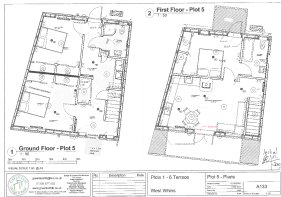545 West Whins, The Park, Findhorn

- PROPERTY TYPE
Terraced
- SIZE
Ask agent
- TENUREDescribes how you own a property. There are different types of tenure - freehold, leasehold, and commonhold.Read more about tenure in our glossary page.
Ask agent
Key features
- Superb Opportunity
- Findhorn Ecovillage
- Spacious Accommodation
Description
Entrance Hallway, featuring a secure door that ensures privacy and safety. The door is complemented by a tastefully obscure glazed panel, offering a hint of the interior's charm. An additional glazed panel with a fitted roller blind adorns the side, allowing for controlled natural light and privacy. This welcoming entryway is not only a threshold to your new home but also a statement of modern design and comfort.
Bedroom 2 - 13’6” x 10’11”
Step into the comfort of Bedroom 2, a spacious double bedroom. This room features a large window with a double roller blind, one being a black out and the other is a privacy screen chrome curtain pole, and curtains that frame the view to the front aspect. The ceiling has a single pendant light fitting, coving, and a smoke alarm for safety. Warmth is provided by a double radiator, and convenience comes with the various power points. The wood flooring adds a touch of natural elegance. Storage is abundant with two double wardrobes, both offering ample hanging space and shelving, one of which is complemented by a mirror.
Utility Space - 11’10” extending to 14’1” x 10’4” narrowing to 3’7”
Step into the practicality of modern living with this versatile utility space. This area is thoughtfully designed with base units and wall-mounted cupboards, complemented by a stainless steel sink featuring a mixer tap and drainer. The integrated washing machine, double radiator, and ample power points add to the functionality, while the lighting is provided by two single pendant light fittings. Storage solutions are seamlessly integrated with an under-stair cupboard, a built-in cupboard with sliding doors for heating consumables, and additional shelved storage. The vinyl flooring and wall-mounted shoe drop ensure easy maintenance and organization.
Bedroom 1 - 11’6” x 11’0” (maximum measurement)
Spacious double bedroom, where natural light streams through a large window adorned with a chrome curtain pole and a practical roller blind. The room boasts elegant wood flooring and is equipped with two double built-in wardrobes, offering generous hanging and shelved storage solutions. A single pendant light fitting and coving to the ceiling, while a double radiator ensures a cozy atmosphere. Multiple power points are conveniently placed.
Shower Room - 6’5” x 5’9”
Convenience of modern living with this ground floor shower room. This space features a noverhead mains shower, a low-level WC with a concealed cistern, and a vanity unit complete with a wash hand basin and mixer tap. The wet wall finish adds a touch of sophistication, while the single pendant light fitting casts a warm glow across the room. Privacy is ensured by a window with obscure glass to the rear, and the mirrored medicine cabinet, chrome towel rail, and additional chrome accessories provide functionality. The room is completed with a wall-mounted Xpelair.
Stairs
Ascend in elegance with our beautifully crafted timber staircase, complete with a sturdy handrail to ensure safety and comfort. The warm tones of the wood invite a natural charm into your home, leading you to the upper levels where your private sanctuary awaits. This staircase is not just a means to an end but a statement piece that harmonizes with the architectural beauty of your residence. Experience the blend of functionality and artistry with every step you take towards your upper accommodation.
Lounge and Dining Kitchen - 23’1” x 13’8” (maximum measurement)
Step into modern elegance with this spacious open-plan Lounge and Dining Kitchen. Natural light floods the space through two front-facing windows, complete with roller blinds, and patio doors that open onto a charming full length south facing balcony adorned with curtains. The lounge area invites relaxation around a stylish wood burner, while the kitchen boasts sleek base units, wall-mounted cupboards, and a stainless-steel splashback. Enjoy the convenience of integrated appliances, including a 3-ring hob, oven, microwave, and dishwasher, all complemented by a stainless steel sink with mixer tap. The ambiance is set with five single pendant lights, and the timber staircase adds a touch of warmth, leading up to the Mezzanine. This living space seamlessly connects to a comfortable bedroom featuring an en-suite, ensuring privacy and comfort.
Bedroom with En-Suite
Bedroom - 12’8” x 10’4”
Spacious double bedroom, boasting a serene view of the rear aspect through a large window adorned with a chrome curtain pole. The room is well-equipped with a single light fitting, a smoke alarm for safety, and multiple power points for convenience. Rich wood flooring adds warmth to the space, while two built-in wardrobes provide generous storage. The highlight is the secure door with a glazed panel, leading out to a private balcony, complete with a chrome curtain pole and a roller blind, offering an exclusive retreat to unwind.
En-Suite - 9’3” x 6’0”
Bathroom with low level WC with concealed cistern, bath with overhead mains shower and shower curtain. Vanity unit with wash hand basin and mixer tap. Vinyl to the floor. Wall mounted medicine cabinet fronted by mirrored doors. Chrome accessories and chrome heated towel rail. Wet wall finish. Single light to the ceiling.
Mezzanine
The Mezzanine, envisioned as the perfect enclave for the modern professional, this space is tailor-made for those seeking a peaceful home office, a cozy reading nook, or a private yoga sanctuary. Bathed in natural light from two strategically placed Velux windows, the area is illuminated by a tasteful four-bulb light fitting that ensures a well-lit ambiance at any time of day. The warmth of the wood flooring invites you to unwind, while the convenience of various power points ensures that your technological needs are met with ease. Whether you're penning your next chapter or delving into your favorite novel. The Mezzanine adapts to your lifestyle, offering a seamless blend of comfort and utility.
Garden
The Garden to the front of the building is of low maintenance yet aesthetically pleasing, the garden is thoughtfully laid out with gravel and paving stones, complemented by tastefully placed driftwood that adds a touch of coastal charm. The rear garden is a compact treasure, offering a private decked seating area perfect for relaxation. It comes complete with a convenient rotary dryer. Beyond, the garden opens up to sweeping views of the majestic sand dunes, promising a tranquil backdrop for your outdoor living space. This garden is a harmonious blend of practicality and natural beauty, providing an idyllic outdoor retreat.
Council Tax Band Currently D
Brochures
545 West Whins- COUNCIL TAXA payment made to your local authority in order to pay for local services like schools, libraries, and refuse collection. The amount you pay depends on the value of the property.Read more about council Tax in our glossary page.
- Ask agent
- PARKINGDetails of how and where vehicles can be parked, and any associated costs.Read more about parking in our glossary page.
- Ask agent
- GARDENA property has access to an outdoor space, which could be private or shared.
- Yes
- ACCESSIBILITYHow a property has been adapted to meet the needs of vulnerable or disabled individuals.Read more about accessibility in our glossary page.
- Ask agent
Energy performance certificate - ask agent
545 West Whins, The Park, Findhorn
NEAREST STATIONS
Distances are straight line measurements from the centre of the postcode- Forres Station3.3 miles
About the agent
From our new offices in a prime location in Elgin high street, Keith Parott and Gordon Alexander, the owners and principal valuers, ensure that Grampian Property Centre provides an energetic and progressive service in sales. Our proactive approach to selling property means we take every opportunity to promote our listed properties and to actively achieve sales including instant marketing through digital technology.
We are not 'tied' or linked to any large Bank or Life Assurance company,
Industry affiliations



Notes
Staying secure when looking for property
Ensure you're up to date with our latest advice on how to avoid fraud or scams when looking for property online.
Visit our security centre to find out moreDisclaimer - Property reference GFV-64405205. The information displayed about this property comprises a property advertisement. Rightmove.co.uk makes no warranty as to the accuracy or completeness of the advertisement or any linked or associated information, and Rightmove has no control over the content. This property advertisement does not constitute property particulars. The information is provided and maintained by Grampian Property Centre, Forres. Please contact the selling agent or developer directly to obtain any information which may be available under the terms of The Energy Performance of Buildings (Certificates and Inspections) (England and Wales) Regulations 2007 or the Home Report if in relation to a residential property in Scotland.
*This is the average speed from the provider with the fastest broadband package available at this postcode. The average speed displayed is based on the download speeds of at least 50% of customers at peak time (8pm to 10pm). Fibre/cable services at the postcode are subject to availability and may differ between properties within a postcode. Speeds can be affected by a range of technical and environmental factors. The speed at the property may be lower than that listed above. You can check the estimated speed and confirm availability to a property prior to purchasing on the broadband provider's website. Providers may increase charges. The information is provided and maintained by Decision Technologies Limited. **This is indicative only and based on a 2-person household with multiple devices and simultaneous usage. Broadband performance is affected by multiple factors including number of occupants and devices, simultaneous usage, router range etc. For more information speak to your broadband provider.
Map data ©OpenStreetMap contributors.




