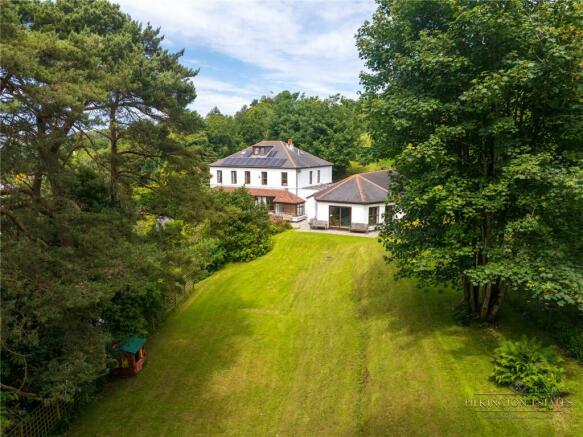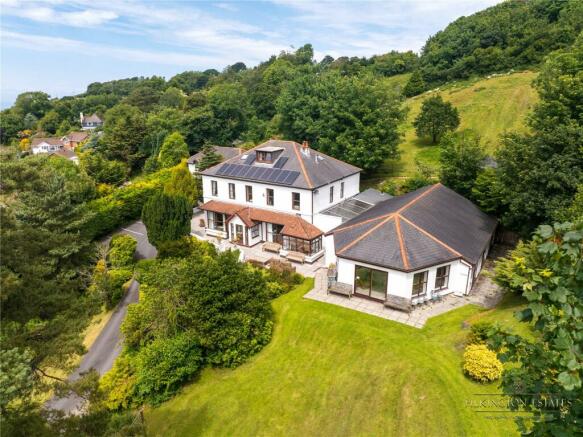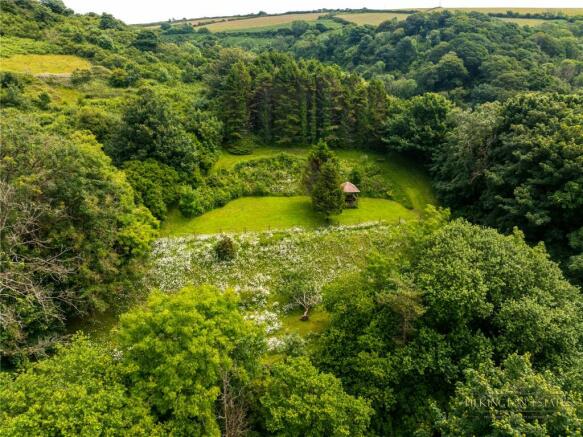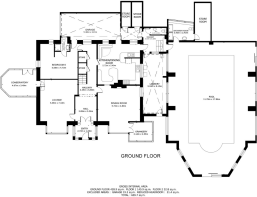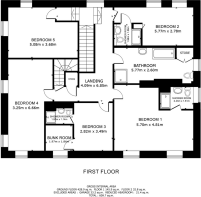
Kingsley Avenue, Ilfracombe, Devon, EX34

- PROPERTY TYPE
Detached
- BEDROOMS
9
- BATHROOMS
7
- SIZE
Ask agent
- TENUREDescribes how you own a property. There are different types of tenure - freehold, leasehold, and commonhold.Read more about tenure in our glossary page.
Freehold
Description
Booking and Revenue
The owners provide flexible booking options, from single-night stays to extended vacations. For the 2024 season, weekly rates range from £4,521 to £8,910. Annual revenue has averaged over £175,000 for the last three years, peaking at £223,000 and ensuring a minimum 10% return on investment. The property features its own website and is prominently displayed on several third-party booking sites, thanks to the owners' meticulous optimization efforts. The website, along with fixtures, fittings, and contents, can be purchased separately, offering a turnkey business opportunity.
Main House
The main house boasts over 6458 sq. feet of versatile living space. The grand entrance porch leads to a spacious hall adorned with a feature brick archway and a wide staircase to the upper floors. The ground floor includes two expansive reception rooms: a 23ft x 16ft lounge with a bay window offering stunning garden views, high ceilings with coving, and access to a conservatory that opens onto the rear patio and gardens. Opposite the lounge is a large dining room, featuring a bay window and a tiled fireplace. Adjacent to the dining room is an orangery with a terracotta-tiled floor, overlooking the garden.
The expansive kitchen/breakfast room is both practical and stylish, offering ample space for casual dining and relaxation. It includes an extensive range of fitted base and wall units with granite work surfaces, a large 'U' shaped breakfast bar, and a fitted corner dining table with bench seating. Appliances include a range-style cooker, two dishwashers, a wine cooler, and an American-style fridge freezer. A door from the kitchen leads to the attached garage, currently used as a games room with a table tennis table, tiled floor, and an electric vehicle charging point. Adjacent to the garage is a plant room housing two gas-fired boilers, ensuring continuous operation. The swimming pool’s gas boiler, filter, and pump are also located here. A side lobby from the kitchen connects to the swimming pool complex and a 26ft long utility room with a separate toilet.
The ground floor also features a large bedroom suite with step-free access, perfect for elderly or disabled guests. This bedroom is particularly spacious and includes a modern en suite shower room.
The first floor features an expansive landing leading to five bedrooms, a main family bathroom, and a staircase to the second floor. There is also a linen store cupboard. Bedrooms one, two2, and three are spacious and designed to maximize occupancy for holiday rentals, each with modern en suite shower rooms. Bedroom three includes an additional bunk room, making it suitable as a family suite. Bedrooms four and five are equally large, with bedroom five having a recessed area perfect for an en suite shower room. The family bathroom on this floor features a bath, a separate walk-in shower cubicle, and a large airing cupboard.
The top floor offers charming and characterful accommodation, currently used to maximize guest occupancy. This floor includes several rooms that could form a suite for older children or teenagers, with a large dormer window, various Velux windows with electric blinds, and an additional bathroom.
The property boasts gas-fired central heating, uPVC double glazing, emergency lighting, and a Nest Smoke Alarm system connected to a smartphone for alerts. A heat recovery ventilation system runs throughout the house, and solar PV panels on the roof supplement the electricity supply, providing a feed-in tariff to the National Grid. The house includes a three-phase electricity cable, which can be connected to give more flexibility and to support additional solar panels for the swimming pool heating system. The main house and annexe have separate electricity supplies.
Swimming Pool Complex
The adjacent swimming pool complex is a showstopper, featuring a 58ft long by 38ft wide pool room housing a 40ft x 20ft pool. The pool, heated to around 31 degrees Celsius, has a depth range from 3ft to 6'10". The room includes an electrically operated pool cover, dehumidifiers, and a 6-person hot tub. At the rear of the pool room is a changing/shower room with two showers, a hand basin, and a WC and off of this is a large shelved store room. Sliding doors open to a private garden patio with a brick-built barbecue, providing an excellent outdoor entertaining space.
Annexe Building
Across from the main house is a separate detached annexe offering additional facilities and accommodation. Subject to new owners requirements, the annexe is perfectly suited to act as owners accommodation, allowing the entirety of the main house to then be rented out. The ground floor comprises a 24ft x 19ft games room with a full-sized snooker table and dart board, and a 24ft long garage/workshop for storage. The first floor of the annexe features a self-contained flat with a shower room, separate WC, and a central 19ft living room with open views. The modern kitchen includes integrated appliances, and two bedrooms complete the living space. The annexe also has a private garden area, including a paved patio, summer house, rockery flower bed, lawn, and a pond fed by a small spring. The property benefits from independent electric heating and uPVC double glazing, with a heat recovery ventilation system throughout. The loft space is boarded, with skylights, light, and power, offering potential for storage or conversion.
Gardens and Grounds
The Grange is set within approximately 3 acres of beautifully landscaped gardens and grounds, accessed via a private driveway. The extensive gardens include lawns, ponds, wooded areas, and a paddock housing alpacas. The driveway winds through the front garden, passing a large pond, and leading to a parking and turning area for several vehicles. The main garden area is accessible from the house and the swimming pool complex, featuring a paved patio/sun terrace ideal for outdoor entertaining. A large lawn stretches out from the house, surrounded by mature trees and shrubs, with pathways leading through the grounds. The middle garden area includes a small paddock and a level lawn with a gazebo. Beyond the gazebo the grounds rise to a wooded area backing onto open fields.
The lower driveway leads to a stone-built store/mower shed, providing additional storage space. Overall, the extensive gardens and grounds offer a tranquil setting and a range of outdoor activities, making The Grange a unique and desirable property. EPC: D
- COUNCIL TAXA payment made to your local authority in order to pay for local services like schools, libraries, and refuse collection. The amount you pay depends on the value of the property.Read more about council Tax in our glossary page.
- Band: TBC
- PARKINGDetails of how and where vehicles can be parked, and any associated costs.Read more about parking in our glossary page.
- Yes
- GARDENA property has access to an outdoor space, which could be private or shared.
- Yes
- ACCESSIBILITYHow a property has been adapted to meet the needs of vulnerable or disabled individuals.Read more about accessibility in our glossary page.
- Ask agent
Kingsley Avenue, Ilfracombe, Devon, EX34
NEAREST STATIONS
Distances are straight line measurements from the centre of the postcode- Barnstaple Station8.9 miles
Buying and selling property is both an art and a science. In the 21st century, the world of estate agency has blossomed in the digital environment, leaving many traditional firms left standing, eyeing the technology with confusion and suspicion rather than embracing it. The team at Pilkington Estates are digital natives, embracing everything the modern world has to offer to help present your home in the best possible light, and using technology to get the right message to the right buyer at the right time.
This contemporary, no nonsense approach is balanced by a sensitivity and empathy towards their customers, both buyers and sellers, that allows us to offer a truly one to one bespoke service.
We understand that every customer is different, and each client has different needs and requirements, so will customise any modern method of selling to suit individual requirements.
Whether you are an old hand with multiple sales under your belt, or whether you are selling a much loved family home for the first time, Pilkington Estates are careful to hand hold you through the process as much or as little as you need.
We can help keep your house hunting enthusiasm burning with intelligent recommendations or can take the strain of the entire relocation process by doing all the running around that you are too busy to do.
We sit comfortably in this fast-paced world, understanding your need for urgency. We bring an energy and confidence to the whole buying and selling process that will get the job done without the drama.
This is not an agency that likes to sit around waiting for the phone to ring!
Notes
Staying secure when looking for property
Ensure you're up to date with our latest advice on how to avoid fraud or scams when looking for property online.
Visit our security centre to find out moreDisclaimer - Property reference PLY240629. The information displayed about this property comprises a property advertisement. Rightmove.co.uk makes no warranty as to the accuracy or completeness of the advertisement or any linked or associated information, and Rightmove has no control over the content. This property advertisement does not constitute property particulars. The information is provided and maintained by Pilkington Estates, Plymouth. Please contact the selling agent or developer directly to obtain any information which may be available under the terms of The Energy Performance of Buildings (Certificates and Inspections) (England and Wales) Regulations 2007 or the Home Report if in relation to a residential property in Scotland.
*This is the average speed from the provider with the fastest broadband package available at this postcode. The average speed displayed is based on the download speeds of at least 50% of customers at peak time (8pm to 10pm). Fibre/cable services at the postcode are subject to availability and may differ between properties within a postcode. Speeds can be affected by a range of technical and environmental factors. The speed at the property may be lower than that listed above. You can check the estimated speed and confirm availability to a property prior to purchasing on the broadband provider's website. Providers may increase charges. The information is provided and maintained by Decision Technologies Limited. **This is indicative only and based on a 2-person household with multiple devices and simultaneous usage. Broadband performance is affected by multiple factors including number of occupants and devices, simultaneous usage, router range etc. For more information speak to your broadband provider.
Map data ©OpenStreetMap contributors.
