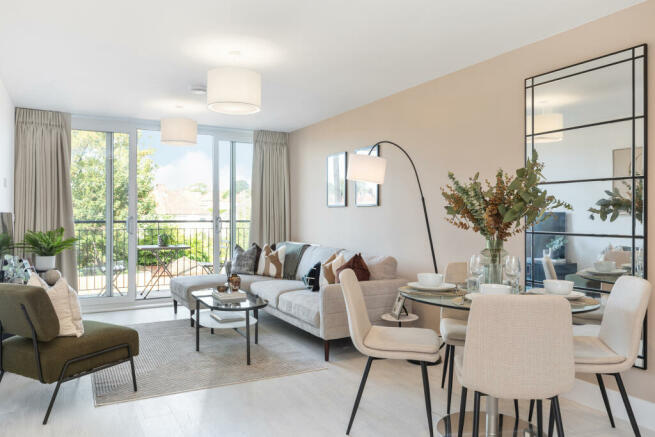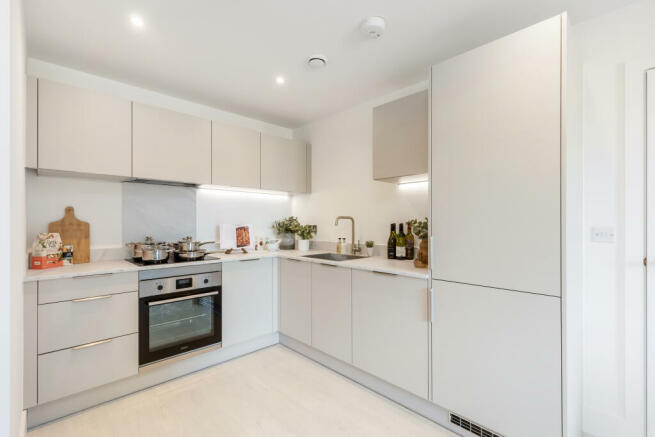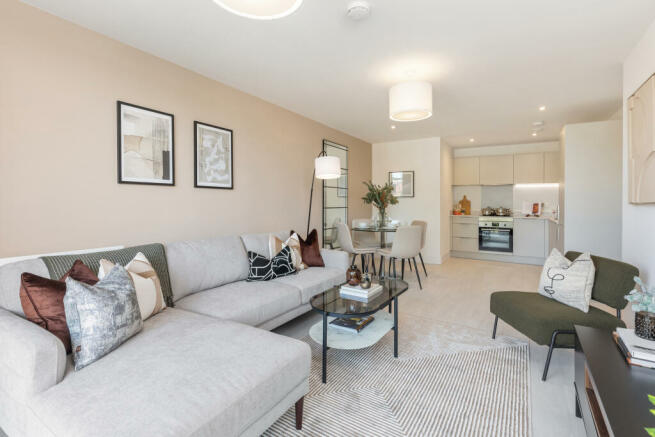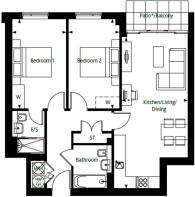Plot 10 London Square St Albans Road, Watford, WD24

- PROPERTY TYPE
Flat
- BEDROOMS
2
- BATHROOMS
2
- SIZE
777 sq ft
72 sq m
Key features
- Integrated Kitchen with Zanussi appliances
- tiled Bathroom and Ensuite
- Flooring throughout
- Fitted wardrobe with mirrored sliding doors to the main Bedroom
- Electric panel heating
- 10 year Premier Guarantee warranty and 2 year London Square Customer Service Warranty
- Paved with metal balustrade to Balcony
- Video phone entry system
- Gated car park with electric gates
Description
A delightful 2-Bed/2-Bath apartment with a modern fully integrated Kitchen, tiling to Bathroom & Ensuite, flooring throughout, Balcony accessed from the Living Room along with parking, this is the ideal residence for you.
A stylish collection of 1 and 2 Bedroom apartments, conveniently located for all that Watford has to offer with its wealth of shops, restaurants, leisure and entertainment amenities along with good transport links for commuters and accessible motorway links nearby.
Specification:
• Kitchen with laminate worktops with upstand, full height splashback behind hob. LED strip lighting fitted to the underside of wall units. Stainless steel sink with single lever mixer tap. Zanussi stainless steel integrated single oven, black glass induction hob, integrated fridge /freezer, dishwasher (slimline where applicable),concealed extractor. (There is a choice of kitchen upgrades available subject to build stage). Zanussi freestanding washer dryer located in hall cupboard.
• Bathroom with large format tiling with full height to bath and half height around basin and wc. Semi recessed basin with mono basin mixer, bespoke mirror cabinet with open shelving and LED strip lighting to underside. WC with soft close lid and dual flush plate. Single ended steel bath with white gloss bath panel. Shower on a riser with integrated bath mixer and thermostatic control. Two panel folding square bath screen. Chrome brassware. Ladder heated towel rail.
• Ensuite with large format tiling with full height to bath and half height around basin and wc. Semi recessed basin with mono basin mixer. Bespoke mirror cabinet with open shelving and LED strip lighting to underside. WC with soft close lid and dual flush plate. Shaver socket within mirrored cabinet. Shower enclosure with sliding glass door. Shower on a riser with thermostatic controls. Chrome brassware. Ladder heated towel rail.
• USB port to main Bedroom, Kitchen and Living room. Recessed downlights to Kitchen/Dining, Bathroom and Ensuite. Pendant lighting to Hallway, Bedrooms and Living room. Communal aerial and wired for SkyQ, Virgin Media, BT and Hyperoptic connections with data points in Living area and all Bedrooms. Designated work from home station with power and data.
• Electric panel heaters.
• Wood effect flooring to the Hallway, Living, Dining and Kitchen area. Ceramic floor tiling to Bathrooms and Ensuite. Carpet to the Bedrooms.
• Fitted wardrobe with mirrored sliding doors to the main Bedroom.
• Video phone entry system.
• Hardwired smoke alarms and detection. Heat detection to the Kitchen.
• 10 year Premier Guarantee warranty. 2 year London Square Customer Service Warranty.
• Paved with metal balustrade to Terrace.
• Lift and Stair access to all floors.
• Cycle store. Bin refuse.
• Allocated parking.
N.B. For the detailed specification, please contact our Sales Executive.
Leasehold: 999 years from 1st January 2021
Service Charge: £1,445pa
Council Tax: Awaiting.
To arrange a viewing, please contact Hamptons Stanmore New Homes on .
The pictures you see may not be indicative of this property. They could be CGI's or pictures of the Development Show Apartment or Show Home or alternatively a previous development by the same Developer.
Situation
London Square Watford is in easy reach of the impressive Atria shopping centre located in the buzzy Watford town centre, as well as cafés, restaurants and bars. There are also a number of parks and recreation grounds, many with coveted Green Flag awards, on the doorstep. The heart of Watford’s High Street is only a 10-minute drive from London Square Watford.
The towns bustling market is open from Tuesday to Saturday, giving you the chance to discover Watford’s most exciting small businesses. For your weekly shop, pick from any of the largest supermarket chains, including Waitrose, Tesco’s, Asda and Sainsburys.
Nearby Oxhey Park has a wide range of activities for those of all ages, from Ping-Pong, to the skate park, and even its own café, accessible in just 11-minutes by car. The closest patch of green is Orchard Park, which can be reached on foot in 25-minutes.
Watford has a host of high performing schools, for all ages and genders, as well as good connections to London based Universities.
Watford North Station is around a 9-minute walk from London Square Watford, or a short bus journey from right outside the development will take you to Watford High street in 13 minutes.
Brochures
Brochure- COUNCIL TAXA payment made to your local authority in order to pay for local services like schools, libraries, and refuse collection. The amount you pay depends on the value of the property.Read more about council Tax in our glossary page.
- Band: TBC
- PARKINGDetails of how and where vehicles can be parked, and any associated costs.Read more about parking in our glossary page.
- Yes
- GARDENA property has access to an outdoor space, which could be private or shared.
- Yes
- ACCESSIBILITYHow a property has been adapted to meet the needs of vulnerable or disabled individuals.Read more about accessibility in our glossary page.
- Ask agent
Energy performance certificate - ask agent
Plot 10 London Square St Albans Road, Watford, WD24
NEAREST STATIONS
Distances are straight line measurements from the centre of the postcode- Watford North Station0.4 miles
- Garston (Herts) Station0.8 miles
- Watford Junction Station1.1 miles
About the agent
With over 150 years experience in selling and letting property, Hamptons has a network of over 90 branches across the country and internationally, marketing a huge variety of properties from compact flats to grand country estates. We're national estate agents, with local offices. We know our local areas as well as any local agent. But our network means we can market your property to a much greater number of the right sort of buyers or tenants.
Industry affiliations


Notes
Staying secure when looking for property
Ensure you're up to date with our latest advice on how to avoid fraud or scams when looking for property online.
Visit our security centre to find out moreDisclaimer - Property reference a1n8d000000i71CAAQ. The information displayed about this property comprises a property advertisement. Rightmove.co.uk makes no warranty as to the accuracy or completeness of the advertisement or any linked or associated information, and Rightmove has no control over the content. This property advertisement does not constitute property particulars. The information is provided and maintained by Hamptons New Homes, Stanmore. Please contact the selling agent or developer directly to obtain any information which may be available under the terms of The Energy Performance of Buildings (Certificates and Inspections) (England and Wales) Regulations 2007 or the Home Report if in relation to a residential property in Scotland.
*This is the average speed from the provider with the fastest broadband package available at this postcode. The average speed displayed is based on the download speeds of at least 50% of customers at peak time (8pm to 10pm). Fibre/cable services at the postcode are subject to availability and may differ between properties within a postcode. Speeds can be affected by a range of technical and environmental factors. The speed at the property may be lower than that listed above. You can check the estimated speed and confirm availability to a property prior to purchasing on the broadband provider's website. Providers may increase charges. The information is provided and maintained by Decision Technologies Limited. **This is indicative only and based on a 2-person household with multiple devices and simultaneous usage. Broadband performance is affected by multiple factors including number of occupants and devices, simultaneous usage, router range etc. For more information speak to your broadband provider.
Map data ©OpenStreetMap contributors.




