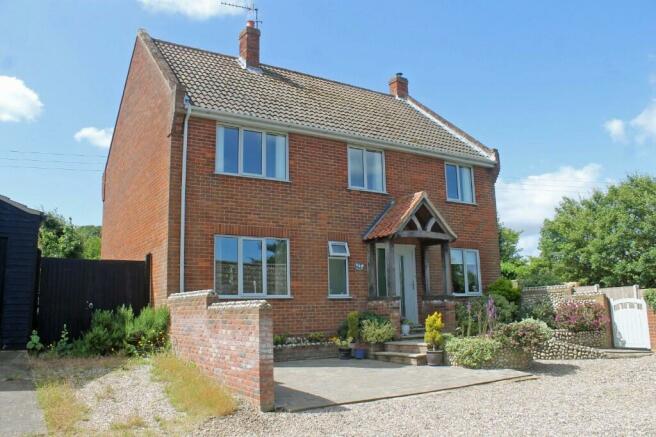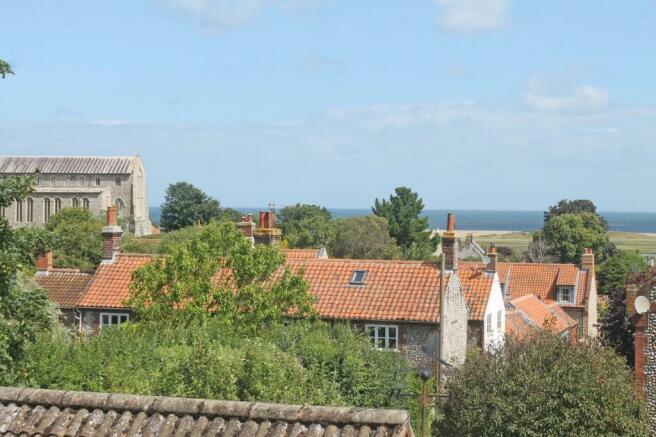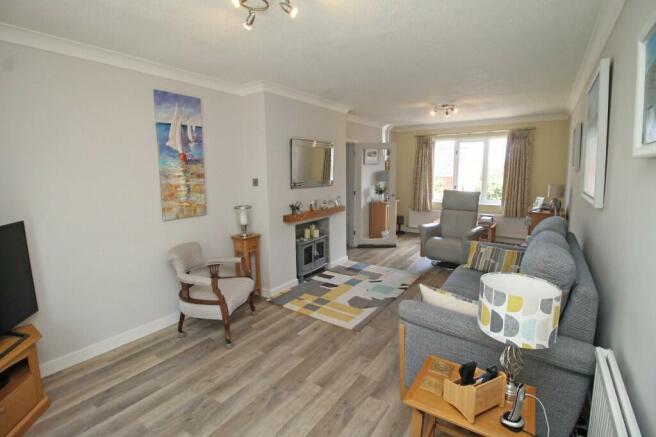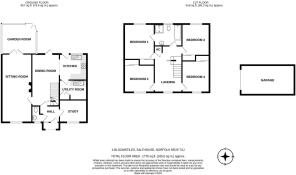Bloomstiles, Salthouse

- PROPERTY TYPE
Detached
- BEDROOMS
4
- BATHROOMS
2
- SIZE
1,776 sq ft
165 sq m
- TENUREDescribes how you own a property. There are different types of tenure - freehold, leasehold, and commonhold.Read more about tenure in our glossary page.
Freehold
Description
The property offered for sale is an immaculately presented coastal home situated in a superb elevated location with unrivalled views over the village, church, nature reserve and the sea beyond. Improved by the current owners the exceptionally well appointed accommodation now comprises of a entrance hall, a 24' sitting room with an open fireplace a well fitted out kitchen, study , dining room, garden room, utility and cloakroom. On the first floor there is a landing/sitting area where wonderful coastal views can be enjoyed, four double bedrooms and a family bathroom. The property also enjoys new Upvc double glazing and oil fired central heating throughout. Outside there is ample off street parking and a garage. There are gardens to the front and to rear of the property with a very private due south facing rear garden.
LOCATION
Salthouse is one of the most authentic North Norfolk villages in a popular Area of Outstanding Natural Beauty. The property is located on the coast road making it a comfortable walk to the salt marshes and the beach. The village of Salthouse has a popular public house/restaurant, The Dun Cow, and a quaint rustic restaurant, Cookies, which specialises in fresh locally caught seafood. The village shop, The Old Post Office, provides everyday provisions, all within easy walking distance. The popular village of Blakeney is 2.5 miles to the west and the Georgian market town of Holt is 3 miles away. This lovely town comprises mainly individual shops and businesses where a friendly and personal service still remains. Schooling includes the well renowned Gresham's Schools in the town and Beeston Hall School near Sheringham. The county city of Norwich is around 20 miles from Holt with a fast rail service to London (Liverpool Street) and an international airport via Amsterdam (Schipol).
DIRECTIONS
Leave Holt High Street via New Street. Continue on this road for around 2 miles, then take the first right hand turning signposted Salthouse. Proceed through the woods and at the crossroads proceed straight over. Continue straight over at the next crossroads and down the hill into the village of Salthouse. Upon reaching the village green turn right past the village shop and Cookies Crab Shop. Take the first turning right into Cross Street. The entrance to Bloomstiles will then be found towards the top of the hill identified by a Pointens for sale board.
Accommodation
The accommodation comprises: -
Entrance Hall
Radiator, Karndean flooring.
Sitting Room (23'10 x 10'7)
Double aspect with coastal views. Two radiators. Television point, sealed up fireplace housing an electric style wood burner. Karndean flooring. Double doors leading to:
Garden Room (12'5 x 10'7)
This room has reflective glass. Electric radiator and underfloor heating, ceiling fan. Karndean flooring. Double doors leading to the rear garden.
Dining Room (18'9 x 10')
Stairs to first floor, radiator, television point, door to rear garden. Karndean flooring, archway to:
Kitchen (9'3 x 8'7)
Good range of modern fitted base units with working surfaces over. Inset 11/2 bowl sink unit with mixer tap. Built in electric oven, extractor hood, fridge, dishwasher. Tiled splashback, range of matching wall units. Radiator, door to rear garden, Karndean flooring.
Utility Room (8'4 x 7')
Base unit with fitted worktop with inset sink, Plumbing for automatic washing machine and a dishwasher. Fridge freezer space. Larder unit. Wall unit.
Study (9'5 x 8')
Radiator. Karndean flooring.
Cloakroom
WC, vanity unit with washbasin over, panel heater. Karndean flooring.
First Floor Landing/Sitting area (11'6 x 9'7)
This landing is big enough for some furniture so you can enjoy the wonderful coastal views. Airing cupboard with hot water tank and fitted shelving. Loft access via a pull down ladder. The property has a large loft that would appear to have great potential for extending to create two further bedrooms. The landing is big enough to accommodate a second stair case, subject to gaining necessary planning permissions.
Bedroom One (12'5 x 10'7)
Radiator, fitted double wardrobe. Wonderful rural views.
Jack and Jill Bathroom
WC, vanity unit with basin over. Tiled shower cubicle with fitted shower. Jacuzzi bath, heated towel rail. Bathroom cabinet with internal shaver point.
Bedroom Two (10'8 x 9'9)
Radiator. Fitted double wardrobe. Wonderful coastal views.
Bedroom Three (11'4 x 9'6)
Radiator. Fitted double wardrobe. Wonderful rural views.
Bedroom Four (10'7 x 9'6)
Radiator. Fitted double wardrobe. Wonderful coastal views.
Curtilage
The property is approached over a gravel driveway that provides ample off street parking for several vehicles, this in turn leads to a brick and tiled garage (19' x 10'5) with electric roller door, electric power and light. There is also a further hard standing to the front of the property. Raised flower beds. A personnel door leads to an enclosed side garden laid to lawn with a log store, garden shed and a modern outside oil fired boiler for central heating and domestic hot water. To the rear of the property is a very private south facing rear garden laid to lawn with a sunken patio directly behind the house, a further patio and inset flower and shrub beds. Modern plastic oil tank, all fully enclosed with a mixture of wooden panelled fencing and hedging.
General Information
Tenure: Freehold.
Services: Mains water, electricity and drainage are connected.
Council Tax Band: E (£2712.46 2024/2025)
Local Authority: North Norfolk District Council. Tel: .
Viewings: Strictly via the sole agents, Pointens Estate Agents, tel: .
Energy Performance Certificate: Band D.
Broadband: Super fast broad band is available in the village.
Reference: H313221.
Brochures
Brochure- COUNCIL TAXA payment made to your local authority in order to pay for local services like schools, libraries, and refuse collection. The amount you pay depends on the value of the property.Read more about council Tax in our glossary page.
- Ask agent
- PARKINGDetails of how and where vehicles can be parked, and any associated costs.Read more about parking in our glossary page.
- Garage,Off street
- GARDENA property has access to an outdoor space, which could be private or shared.
- Back garden,Patio,Rear garden,Private garden,Enclosed garden,Front garden,Terrace
- ACCESSIBILITYHow a property has been adapted to meet the needs of vulnerable or disabled individuals.Read more about accessibility in our glossary page.
- Ask agent
Energy performance certificate - ask agent
Bloomstiles, Salthouse
NEAREST STATIONS
Distances are straight line measurements from the centre of the postcode- Sheringham Station4.9 miles
About the agent
POINTENS ESTATE AGENTS
‘’ We offer a proactive high quality service that successfully combines traditional values with a modern approach’’. – Andrew Pointen
Pointens is a local independent Estate Agency launched in 2007, specialising in the sale, letting and management of property in the North Norfolk area.
Andrew Pointen has a broad knowledge and experience of property in North Norfolk. Born locally in Stody, an area farmed by his family for three generations, Andrew
Industry affiliations



Notes
Staying secure when looking for property
Ensure you're up to date with our latest advice on how to avoid fraud or scams when looking for property online.
Visit our security centre to find out moreDisclaimer - Property reference sfsdf. The information displayed about this property comprises a property advertisement. Rightmove.co.uk makes no warranty as to the accuracy or completeness of the advertisement or any linked or associated information, and Rightmove has no control over the content. This property advertisement does not constitute property particulars. The information is provided and maintained by Pointens, Holt. Please contact the selling agent or developer directly to obtain any information which may be available under the terms of The Energy Performance of Buildings (Certificates and Inspections) (England and Wales) Regulations 2007 or the Home Report if in relation to a residential property in Scotland.
*This is the average speed from the provider with the fastest broadband package available at this postcode. The average speed displayed is based on the download speeds of at least 50% of customers at peak time (8pm to 10pm). Fibre/cable services at the postcode are subject to availability and may differ between properties within a postcode. Speeds can be affected by a range of technical and environmental factors. The speed at the property may be lower than that listed above. You can check the estimated speed and confirm availability to a property prior to purchasing on the broadband provider's website. Providers may increase charges. The information is provided and maintained by Decision Technologies Limited. **This is indicative only and based on a 2-person household with multiple devices and simultaneous usage. Broadband performance is affected by multiple factors including number of occupants and devices, simultaneous usage, router range etc. For more information speak to your broadband provider.
Map data ©OpenStreetMap contributors.




