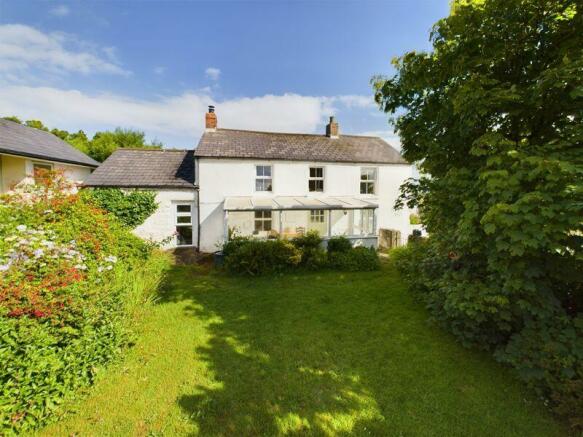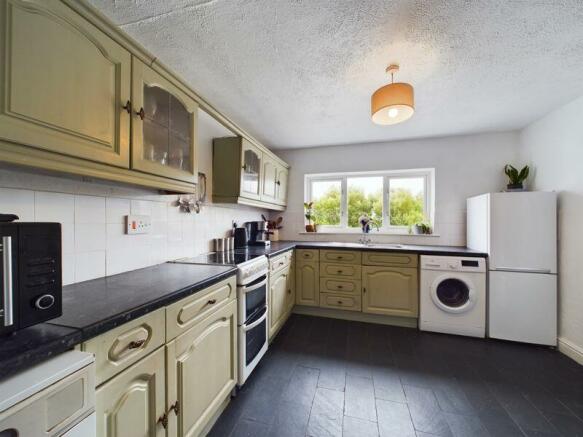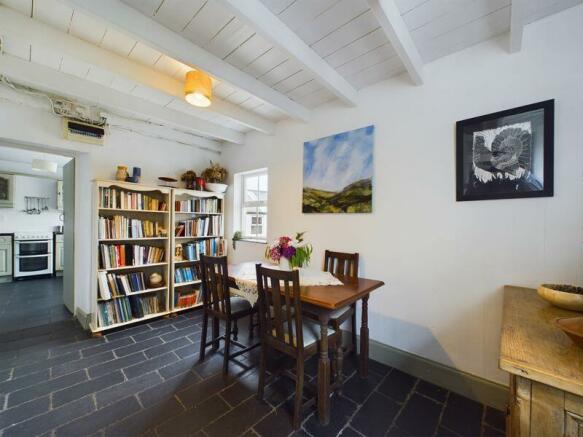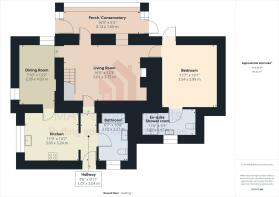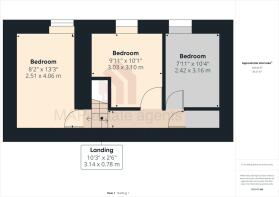
Hangmans Hill, Troon, Camborne

- PROPERTY TYPE
Farm House
- BEDROOMS
4
- BATHROOMS
2
- SIZE
Ask agent
- TENUREDescribes how you own a property. There are different types of tenure - freehold, leasehold, and commonhold.Read more about tenure in our glossary page.
Freehold
Key features
- Detached four bedroom farmhouse of great character
- Range of outbuildings with host of potential uses
- One bedroom chalet (with certificate of lawfulness)
- Approx 6 acres of land plus further 3 acres available by separate negotiation
- Lounge with woodburner and feature fireplace
- Two bathrooms
- Extensive parking and yard
- Amazing views across to the North Coast from the land - including the sea
- Convenient yet rural location
- Amazing amount of potential for buyers to create an even more special home
Description
Offering a huge amount of potential, anyone seeking a quintessential Cornish cottage with the opportunity to realise further potential is recommended to view.
We believe the new owner of this home will wish to spend more time outside than in. The six acres are in five separate enclosures including two and a half acres of croft land which enjoys fabulous far reaching views across countryside to the north coast and sea beyond. We are told the sunsets are amazing and it is a stunning, rural position to enjoy an evening picnic.
The farmhouse has spacious accommodation on the ground floor with three bedrooms upstairs and a further bedroom on the ground floor. The cottage has oil fired central heating, is majority double glazed and has a feature fireplace in the lounge for those cold winter evenings!
The chalet has been used by the owner’s daughters when growing up and has a certificate of lawfulness (PA16/09318) for a permanent independent dwelling and could be further developed or changed to suit the new owners requirements.
There is extensive parking to the front with access to a large concrete yard where the outbuildings are contained including a 33’ x 22’ (maximum) storage shed with five further outbuildings – one which is used as an artist’s studio by the seller. There is a further 35’ detached single storey barn which has lapsed planning (PA20/03933) to convert into a one bedroomed dwelling.
Situated between the hamlets of Nine Maidens, Bolenowe and the villages of Troon and Four Lanes in a rural location the cottage is set back from the road with the outbuildings directly behind and the land beyond this.
There are Primary Schools in Troon and Four Lanes with both villages having a good range of local facilities including Public Houses.
The towns of Helston, Redruth and Camborne are all within eight miles and offer a wider range of facilities, secondary schooling and recreational facilities.
The north coast, which can be seen on a clear day from the land, is approximately seven and a half miles away with the sandy beach of Portreath with a further range of beaches all within a similar distance.
ACCOMMODATION COMPRISES
Front entrance door opening to:-
ENTRANCE PORCH/CONSERVATORY
16' 9'' x 5' 3'' (5.10m x 1.60m)
Double glazed and overlooking the front garden, there is a further door to the outside. Door into:-
LOUNGE
16' 5'' x 12' 3'' (5.00m x 3.73m) plus recesses
A fabulous room with a feature stone fireplace with inset log burner. Two radiators. Beamed ceiling. Dual aspect with double glazed window to front. Stairs to first floor.
DINING ROOM
13' 2'' x 7' 10'' (4.01m x 2.39m) plus recess
Double glazed window to side and further window to the front elevation - the window to the side overlooking the courtyard and across to the fields. Slate floor. Double radiator. Fuse box. Beamed ceiling.
KITCHEN
11' 9'' x 10' 7'' (3.58m x 3.22m)
Fitted with a range of units to both base and eye level with roll edge work surfaces incorporating a stainless steel single drainer sink unit with mixer tap. 'Worcester Heatslave ' boiler which serves the domestic hot water and central heating. Space and plumbing for washing machine. Space for fridge/freezer. Double glazed window to side overlooking the garden. Slate flooring. Tiled walls.
REAR PORCH
Internal door to the lounge. Slate flooring. Access to a small roof space. Coat hooks. Double glazed door to outside. Radiator.
BATHROOM
Panelled bath with wall mounted 'Triton' shower attachment over, pedestal wash hand basin and low level WC. Slate tiled flooring. Radiator. Patterned double glazed window to rear.
BEDROOM ONE
13' 1'' x 11' 7'' (3.98m x 3.53m)
A double room with door to outisde. Two double radiators. Access to roof space. Through to:-
EN-SUITE SHOWER ROOM
Comprising walk-in shower with wall mounted 'Gainsborough' shower unit, pedestal wash hand basin and low level WC. Slate tiled floor. Radiator. Window to rear. Tiled walls.
FIRST FLOOR LANDING
Useful deep storage cupboard.
BEDROOM TWO
13' 3'' x 8' 2'' (4.04m x 2.49m)
A double room with double glazed window to front. Radiator.
BEDROOM THREE
10' 1'' x 9' 11'' (3.07m x 3.02m) maximum measurements
Double radiator. Window to front overlooking garden.
BEDROOM FOUR
10' 4'' x 7' 11'' (3.15m x 2.41m)
Double glazed window to front. Radiator.
OUTSIDE
To the front of the property is a mature garden with a lawn surrounded by bushes and shrubs. Adjacent to the property and accessed up a couple of steps is the chalet.
From the front garden a pretty pathway leads round to the side garden where there is a greenhouse, areas for planting, lawns and hedge borders. It is also the location for the oil tank.
The property has its own entrance off the road which in turn leads to a concrete parking area for several cars and this leads to the extensive concrete yard which has access to the outbuildings.
There is a large storage barn 33'9" x 22'4", three smaller outbuildings which have sightly restricted headroom and then two further outbuildings which are currently used as the sellers studio (14'3"x 13'1" and 12'8" x 7'1"). The studio has light and power connected and all of these five outbuildings are attached to each other. There is also a further detached barn which has lapsed...
CHALET
The certificate of lawfulness for the chalet is in place (PA16/09318) is in place and could be changed or redeveloped subject to the normal planning consent.
CHALET LIVING AREA
18' 8'' x 9' 5'' (5.69m x 2.87m) maximum measurements
CHALET BEDROOM
8' 11'' x 5' 4'' (2.72m x 1.62m)
THE LAND
The land is located directly behind the property and is in five separate and clearly defined parcels of 0.72 acres, 0.6 acres, 0.8 acres, 0.6 acres and 2.56 acres of croft land as already described. The land would be suitable for livestock, hobby farming or equestrian interest to utilise the extensive network of bridleways in the immediate area. Buyers should also note there is an adjacent 3 sections of land which are adjacent to the land, being offered in parcels of 1.28 acres, 1.18 acres and 0.82 acres which are available by a separate negotiation should someone be interested.
SERVICES
Mains water and mains electricity. Septic tank drainage into soakaway in the field.
AGENT'S NOTE
The Council Tax band for the property is band 'D'.
DIRECTIONS
From the village of Four Lanes, travelling towards Helston follow the road taking the first turning right just before Nine Maidens school signposted Troon. Follow the road (B320) passing the turning to Bolenowe and the property is then located on the right hand side.If using What3words:-oxidation.spotpegs.spotmaple
Brochures
Property BrochureFull Details- COUNCIL TAXA payment made to your local authority in order to pay for local services like schools, libraries, and refuse collection. The amount you pay depends on the value of the property.Read more about council Tax in our glossary page.
- Band: D
- PARKINGDetails of how and where vehicles can be parked, and any associated costs.Read more about parking in our glossary page.
- Yes
- GARDENA property has access to an outdoor space, which could be private or shared.
- Yes
- ACCESSIBILITYHow a property has been adapted to meet the needs of vulnerable or disabled individuals.Read more about accessibility in our glossary page.
- Ask agent
Hangmans Hill, Troon, Camborne
NEAREST STATIONS
Distances are straight line measurements from the centre of the postcode- Camborne Station2.4 miles
- Redruth Station3.5 miles
About the agent
MAP Estate Agents, Barncoose
Gateway Business Centre, Wilson Way, Barncoose, Illogan Highway, TR15 3RQ

Selling and letting homes across West Cornwall in a very personal and modern way. Please let us put your home 'On the MAP'
The MAP team are all very experienced and well established property professionals who have helped thousands of buyers and sellers over the years across West Cornwall. Between us we have over 125 years of selling and letting homes in the region.
Since opening in 2017 the business has grown considerably mainly through recommendation.
Notes
Staying secure when looking for property
Ensure you're up to date with our latest advice on how to avoid fraud or scams when looking for property online.
Visit our security centre to find out moreDisclaimer - Property reference 12427418. The information displayed about this property comprises a property advertisement. Rightmove.co.uk makes no warranty as to the accuracy or completeness of the advertisement or any linked or associated information, and Rightmove has no control over the content. This property advertisement does not constitute property particulars. The information is provided and maintained by MAP Estate Agents, Barncoose. Please contact the selling agent or developer directly to obtain any information which may be available under the terms of The Energy Performance of Buildings (Certificates and Inspections) (England and Wales) Regulations 2007 or the Home Report if in relation to a residential property in Scotland.
*This is the average speed from the provider with the fastest broadband package available at this postcode. The average speed displayed is based on the download speeds of at least 50% of customers at peak time (8pm to 10pm). Fibre/cable services at the postcode are subject to availability and may differ between properties within a postcode. Speeds can be affected by a range of technical and environmental factors. The speed at the property may be lower than that listed above. You can check the estimated speed and confirm availability to a property prior to purchasing on the broadband provider's website. Providers may increase charges. The information is provided and maintained by Decision Technologies Limited. **This is indicative only and based on a 2-person household with multiple devices and simultaneous usage. Broadband performance is affected by multiple factors including number of occupants and devices, simultaneous usage, router range etc. For more information speak to your broadband provider.
Map data ©OpenStreetMap contributors.
