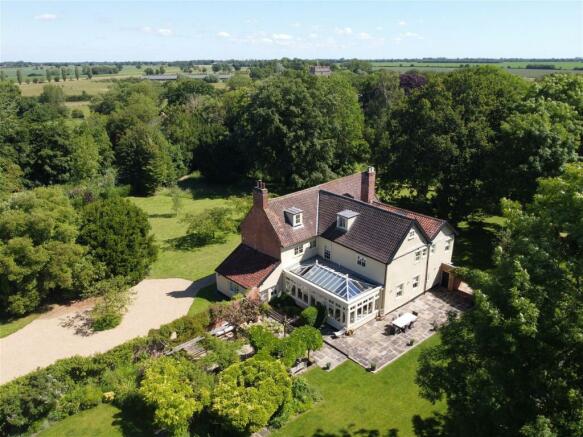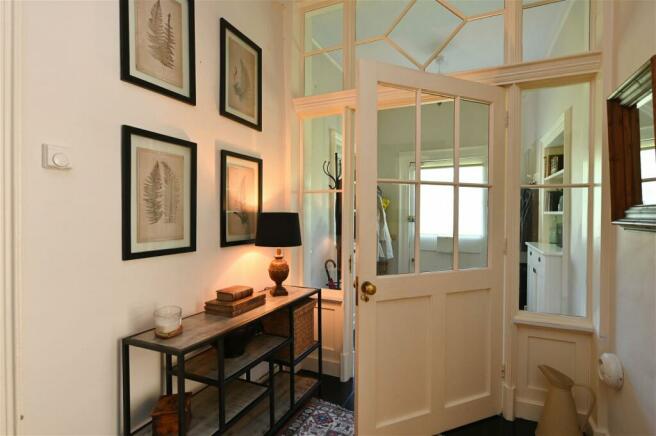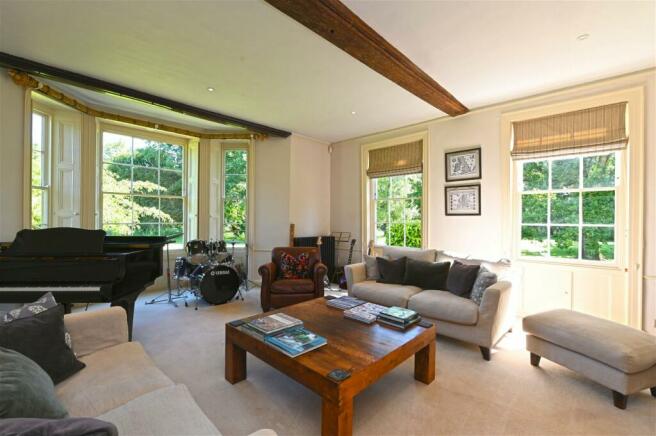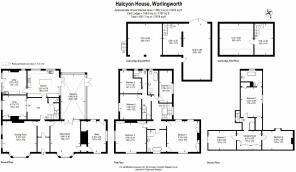
Worlingworth, Near Framlingham, Suffolk

- PROPERTY TYPE
Detached
- BEDROOMS
8
- BATHROOMS
4
- SIZE
5,372 sq ft
499 sq m
- TENUREDescribes how you own a property. There are different types of tenure - freehold, leasehold, and commonhold.Read more about tenure in our glossary page.
Freehold
Description
Hallway, drawing room, sitting room, study, reception hall, snug, kitchen, orangery/dining room, utility room, cloakroom and cellar. Five first floor bedrooms and three bath/shower rooms. Three second floor bedrooms, dressing room and bathroom.
Attractive formal and informal gardens with lawns, ponds and woodland. Substantial cartlodge, buildings and barns. In all, approximately 4.8 acres.
Location
Halcyon House is set back from a country lane on the northern edge of the village, surrounded by established gardens. Worlingworth itself has a village pub, The Swan as well as a shop. It is just 5.5 miles from Framlingham, which is best known locally for its fine medieval castle. Framlingham offers a good choice of schooling in both the state and private sectors and also benefits from an excellent variety of shops including a Co-operative supermarket, a medical centre, public houses and restaurants. The delightful small town of Eye is just over 7 miles away and offers day-to-day shopping facilities, as well as further schooling. It is well known for its motte and bailey castle and its varied cultural activities throughout the year, which include theatre productions, classical music concerts and an annual art exhibition. Aldeburgh and the Snape Maltings Concert Hall, home to the Aldeburgh Festival, are within easy reach. For commuters, the main railway station at Diss provides direct services to London's Liverpool Street Station, Ipswich and Norwich. Located approximately 13 miles from the property, Diss also offers an eighteen hole golf course, tennis and squash clubs, an indoor swimming pool and gym, as well as Tesco, Morrisons and Aldi supermarkets. Just over 19 miles from the property is the county town of Ipswich, which offers further national shops and services.
Description
Halcyon House is a most attractive former rectory situated at the end of a sweeping driveway. The house is Grade II Listed and is believed to date back to the 16th/17th century with extensive remodelling in the early 19th century. The property is constructed from brick and timber frame with rendered and colourwashed elevations, enhanced by two bays under pitched tile roofs.
The house has been beautifully and sympathetically updated in recent years and boasts a wide range of original features including open fireplaces, high ceilings and attractive sash windows.
A front door opens to a hallway with fitted cupboards and doors off to the reception hall, drawing room and sitting room. The dual aspect drawing room has a ceiling height of 9’9 and has vast windows overlooking the grounds as well as a open fireplace. The sitting room again has high ceilings and sash windows to the front. In addition is a fireplace with wood burning stove and doors off to the study and orangery. The study offers privacy away from the core of the house and there is a door to the exterior.
Located centrally within the house is the reception hall which has stairs to the first floor landing, access to the cloakroom with WC, the cellar, kitchen and the snug. Here, there is a wood burning stove and window with attractive views. There is a stunning kitchen fitted with some bespoke wall units and granite worktops. In addition is a kitchen island. There are sash windows overlooking the garden and a door to the utility room and also the orangery. This works as a fabulous dining room and has wall to wall windows overlooking the grounds as well as a glazed roof with fitted blinds.
On the first floor there are five double bedrooms as well as three recently refitted bath/shower rooms that are beautifully presented. From the landing, stairs lead up to the second floor where there is a central dressing room with fitted wardrobes and doors off to bedrooms six, seven and eight. All three bedrooms are doubles and overlook the grounds. Bedroom six has an en-suite bathroom.
Outside
Halcyon House is approached through gates onto a curving gravel drive which culminates in a wide parking area and leads to the cartlodge, buildings and barn. The double cartlodge measures approximately 20’ x 18’3 and attached to this are buildings with a store room above. Adjacent to the building is a historic small barn and further range of brick and timber outbuildings. Adjacent to these is a buried rainwater harvester which could ideal for watering the garden during the summer months.
The house itself sits centrally within its established grounds which are interspersed by numerous trees, a large pond, which is believed to be the original village swimming pond and with a backdrop of the attractive village church. There is a strip of woodland that runs along one side of the property. To the rear of the house is a south facing patio leading onto a croquet lawn with steps down to the garden, adjacent to which are domestic outbuildings. To the west of the house is a courtyard with Wisteria entwined pergolas and Box hedging. There are several long established fruit trees including Mulberry, Quince and Apple. Beyond the more formal gardens is a flower meadow/paddock. In all, the grounds extend to approximately 4.8 acres.
Viewing - Strictly by appointment with the agent.
Services - Mains water, electricity and drainage. Oil fired central heating system with bottled gas for the stove. Underfloor heating in the kitchen and orangery.
Broadband - To check the broadband coverage available in the area click this link –
Mobile Phones - To check the mobile phone coverage in the area click this link –
EPC - Rating = N/A (Grade II Listed)
Council Tax - Band H; £4,126.08 payable per annum 2024/2025
Local Authority - Mid Suffolk District Council, Endeavour House, 8 Russell Rd, Ipswich IP1 2BX; Tel:
NOTES
1. Every care has been taken with the preparation of these particulars, but complete accuracy cannot be guaranteed. If there is any point, which is of particular importance to you, please obtain professional confirmation. Alternatively, we will be pleased to check the information for you. These Particulars do not constitute a contract or part of a contract. All measurements quoted are approximate. The Fixtures, Fittings & Appliances have not been tested and therefore no guarantee can be given that they are in working order. Photographs are reproduced for general information and it cannot be inferred that any item shown is included. No guarantee can be given that any planning permission or listed building consent or building regulations have been applied for or approved. The agents have been made aware of covenants that may impact the property, and interested parties should speak to the agents about these. Any site plans used in the particulars are indicative only and buyers should rely on the Land Registry/transfer plan.
2. The Money Laundering, Terrorist Financing and Transfer of Funds (Information on the Payer) Regulations 2017 require all Estate Agents to obtain sellers’ and buyers’ identity. June 2024
Brochures
Brochure 1- COUNCIL TAXA payment made to your local authority in order to pay for local services like schools, libraries, and refuse collection. The amount you pay depends on the value of the property.Read more about council Tax in our glossary page.
- Band: H
- LISTED PROPERTYA property designated as being of architectural or historical interest, with additional obligations imposed upon the owner.Read more about listed properties in our glossary page.
- Listed
- PARKINGDetails of how and where vehicles can be parked, and any associated costs.Read more about parking in our glossary page.
- Off street
- GARDENA property has access to an outdoor space, which could be private or shared.
- Yes
- ACCESSIBILITYHow a property has been adapted to meet the needs of vulnerable or disabled individuals.Read more about accessibility in our glossary page.
- Ask agent
Energy performance certificate - ask agent
Worlingworth, Near Framlingham, Suffolk
NEAREST STATIONS
Distances are straight line measurements from the centre of the postcode- Diss Station9.5 miles



Clarke & Simpson is an independent firm of Chartered Surveyors dealing in rural property matters including estate agency, residential lettings, farm and land sales, professional valuations, estate management, auctioneering and architectural work. With a team of over thirty working from our office in the medieval town of Framlingham, we pride ourselves on our wealth of experience and knowledge and do our very best to a offer a completely dedicated, personal and professional service.
Whilst our business is based around bricks and mortar, more fundamentally it is about people and this is where Clarke & Simpson hope that we genuinely excel. We believe our reputation is built on openness and honesty.
HistoryThe business was started in Christopher Clarke's playroom back in 1989. Christopher had previously been the managing director of a large corporate agency and was keen to get back to his original roots of selling property and offering a first class personal service. The business may have grown but there is still the great enthusiasm from all the team to offer the highest quality care and attention.
ServiceWe all detest phoning any business and either getting an answerphone or speaking to someone who cannot help and are simply fielding the call. We really want everyone who contacts us to feel that we have done our very best to help in a prompt and efficient manner. When you call during working hours you will always get to speak to one of our experienced team, not an answer phone. If that person cannot immediately help you, they will do their utmost to find someone who can.
- Call us and always get to speak to a member of our experienced staff and never an answerphone during office hours.
- With our team of over thirty, including eight Chartered Surveyors, we are confident that our personal and truly professional service will most often be a cut above the rest.
- Our agents have lived and worked in Suffolk for most of their lives and are proud of the fact that they know most small lanes, pubs, schools and parishes in the area, and can offer buyers and sellers honest and knowledgeable advice.
- We work on the basis that, having dealt with Clarke & Simpson, you would be happy and keen to recommend us to your family and friends.
Notes
Staying secure when looking for property
Ensure you're up to date with our latest advice on how to avoid fraud or scams when looking for property online.
Visit our security centre to find out moreDisclaimer - Property reference S995649. The information displayed about this property comprises a property advertisement. Rightmove.co.uk makes no warranty as to the accuracy or completeness of the advertisement or any linked or associated information, and Rightmove has no control over the content. This property advertisement does not constitute property particulars. The information is provided and maintained by Clarke and Simpson, Framlingham. Please contact the selling agent or developer directly to obtain any information which may be available under the terms of The Energy Performance of Buildings (Certificates and Inspections) (England and Wales) Regulations 2007 or the Home Report if in relation to a residential property in Scotland.
*This is the average speed from the provider with the fastest broadband package available at this postcode. The average speed displayed is based on the download speeds of at least 50% of customers at peak time (8pm to 10pm). Fibre/cable services at the postcode are subject to availability and may differ between properties within a postcode. Speeds can be affected by a range of technical and environmental factors. The speed at the property may be lower than that listed above. You can check the estimated speed and confirm availability to a property prior to purchasing on the broadband provider's website. Providers may increase charges. The information is provided and maintained by Decision Technologies Limited. **This is indicative only and based on a 2-person household with multiple devices and simultaneous usage. Broadband performance is affected by multiple factors including number of occupants and devices, simultaneous usage, router range etc. For more information speak to your broadband provider.
Map data ©OpenStreetMap contributors.





