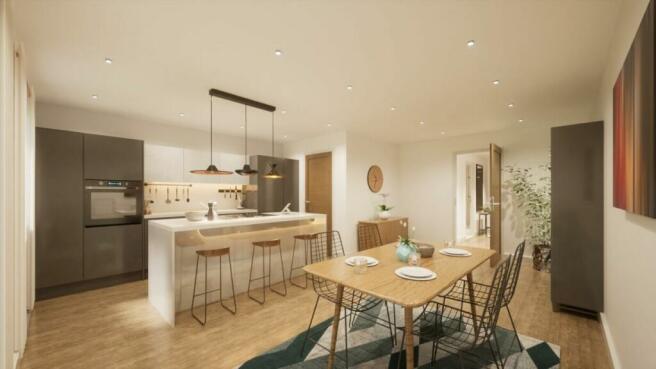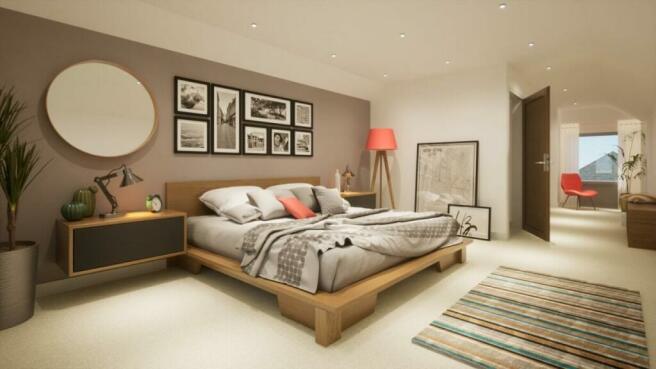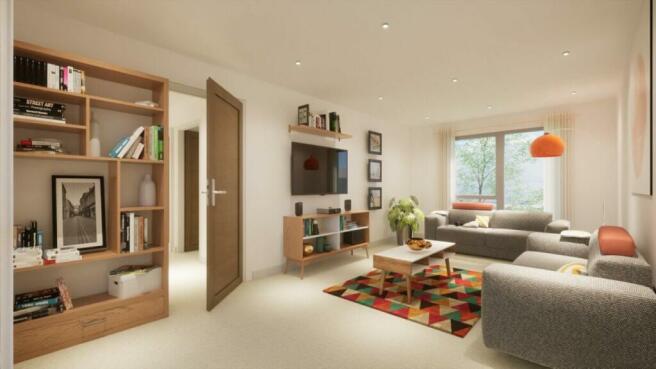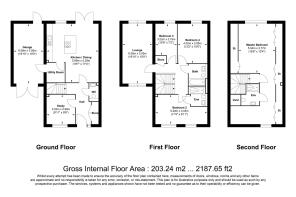Manor Gardens, Bristol

- PROPERTY TYPE
Semi-Detached
- BEDROOMS
4
- BATHROOMS
3
- SIZE
Ask agent
- TENUREDescribes how you own a property. There are different types of tenure - freehold, leasehold, and commonhold.Read more about tenure in our glossary page.
Freehold
Key features
- Energy efficient family home with state of the art heating and ventilation system. 70% less energy costs compare to a standard family home
- Large outstanding 1772 SQFT 4 bedroom semi-detached home
- Large second floor master bedroom with en-suite
- Study and utility
- Luxury Kettle kitchen with fully integrated kitchen appliances
- 10 Year NHBC guarantee
- Turfed rear gardens
Description
SUMMARY
OVER 66% RESERVED - act now to avoid disappointment!
Manor Gardens - 3 & 4 bedroom low energy A rated family homes. Including triple glazing, high insulation, heat recovery systems, air source heat pumps, PV panels and car charging points, using over 70% less energy than the average home.
DESCRIPTION
Welcome to this stunning 1772 sqft, 4 bed, 3-storey semi-detached home that exudes elegance and sophistication. Upon entering the ground floor, you will find the open-plan kitchen and dining area which is a perfect space to entertain guests, as it boasts top-of-the-line appliances and beautiful finishes. The dining area has doors that lead out to the rear garden, providing a seamless indoor-outdoor flow. The ground floor also features a convenient utility room, a well-appointed downstairs WC and plenty of storage. A spacious study completes this floor, providing an ideal space for working from home or studying.
Making your way up to the first floor, you will find a spacious lounge that is perfect for relaxation and unwinding after a busy day. Three generously sized bedrooms, one of which has its own ensuite bathroom. The other two bedrooms share a stylishly appointed bathroom, perfect for growing families or hosting guests.
Energy Savings
1.Low Energy Standard. Targeted rated band A/B for the Energy Performance Certificate.
2.Triple Glazed Windows.
3.Increased levels of insulation in the fabric of the home compared with the new standard for new homes as set out in the Building Regulations to reduce the cost of heating the home.
4.Significantly higher levels of air tightness compared with new standards so the building will 'leak less' reducing energy consumption and drafts in the building. Build regulations are set at maximum of 10 air changes per hour, soon to be 8. We have now had the show house tested and it achieved circa 0.9 m3/hr.m2, which is a very significant improvement on building regulations.
5.No significant 'cold bridges' in the home which result in drafts in homes and increased cost to heat the home. Insulation is continuous so no gaps where heat can escape.
6.A heat recovery ventilation system so the building can be ventilated in the winter without the need to open windows. The ventilation system filters the intake air, helping to improve air quality, and recovers the heat for the air that is being extracted to avoid cold drafts and reduce energy bills.
7.Heating of the building via an Air Source Heat Pump (ASHP) so avoiding the need to use fossil fuels to heat the home. The ASHP recovers heat from the air and uses this heat to provide heating and hot water for the home.
8.Homes are fitted with PV panels to generate electricity and assisting in the overall energy demands of the home.
9.Homes are fitted with EV charging points so all home owners can charge an electric vehicle form their own house.
The overall result is a home that uses over 70% less energy compared to the average existing home plus a home with less drafts and cold spots.
Location
Located in the popular area of Frenchay, a village in the county of South Gloucestershire on the outskirts of North East Bristol. The development offers excellent commuter links to all major motorway and railway links including M32, M4, M5 & London.
Please Note
Please note that images used may be computer generated and/or from a show-home by the developer and are meant for guidance only. Images are general of the development and may not relate to your chosen Plot - clarification should be sought from our sales team.
1. MONEY LAUNDERING REGULATIONS - Intending purchasers will be asked to produce identification documentation at a later stage and we would ask for your co-operation in order that there will be no delay in agreeing the sale.
2: These particulars do not constitute part or all of an offer or contract.
3: The measurements indicated are supplied for guidance only and as such must be considered incorrect.
4: Potential buyers are advised to recheck the measurements before committing to any expense.
5: Connells has not tested any apparatus, equipment, fixtures, fittings or services and it is the buyers interests to check the working condition of any appliances.
6: Connells has not sought to verify the legal title of the property and the buyers must obtain verification from their solicitor.
Brochures
Full Details- COUNCIL TAXA payment made to your local authority in order to pay for local services like schools, libraries, and refuse collection. The amount you pay depends on the value of the property.Read more about council Tax in our glossary page.
- Band: TBC
- PARKINGDetails of how and where vehicles can be parked, and any associated costs.Read more about parking in our glossary page.
- Ask agent
- GARDENA property has access to an outdoor space, which could be private or shared.
- Yes
- ACCESSIBILITYHow a property has been adapted to meet the needs of vulnerable or disabled individuals.Read more about accessibility in our glossary page.
- Ask agent
Energy performance certificate - ask agent
Manor Gardens, Bristol
NEAREST STATIONS
Distances are straight line measurements from the centre of the postcode- Bristol Parkway Station1.3 miles
- Filton Abbey Wood Station1.8 miles
- Patchway Station2.5 miles



Notes
Staying secure when looking for property
Ensure you're up to date with our latest advice on how to avoid fraud or scams when looking for property online.
Visit our security centre to find out moreDisclaimer - Property reference EME306321. The information displayed about this property comprises a property advertisement. Rightmove.co.uk makes no warranty as to the accuracy or completeness of the advertisement or any linked or associated information, and Rightmove has no control over the content. This property advertisement does not constitute property particulars. The information is provided and maintained by Connells, Emersons Green. Please contact the selling agent or developer directly to obtain any information which may be available under the terms of The Energy Performance of Buildings (Certificates and Inspections) (England and Wales) Regulations 2007 or the Home Report if in relation to a residential property in Scotland.
*This is the average speed from the provider with the fastest broadband package available at this postcode. The average speed displayed is based on the download speeds of at least 50% of customers at peak time (8pm to 10pm). Fibre/cable services at the postcode are subject to availability and may differ between properties within a postcode. Speeds can be affected by a range of technical and environmental factors. The speed at the property may be lower than that listed above. You can check the estimated speed and confirm availability to a property prior to purchasing on the broadband provider's website. Providers may increase charges. The information is provided and maintained by Decision Technologies Limited. **This is indicative only and based on a 2-person household with multiple devices and simultaneous usage. Broadband performance is affected by multiple factors including number of occupants and devices, simultaneous usage, router range etc. For more information speak to your broadband provider.
Map data ©OpenStreetMap contributors.




