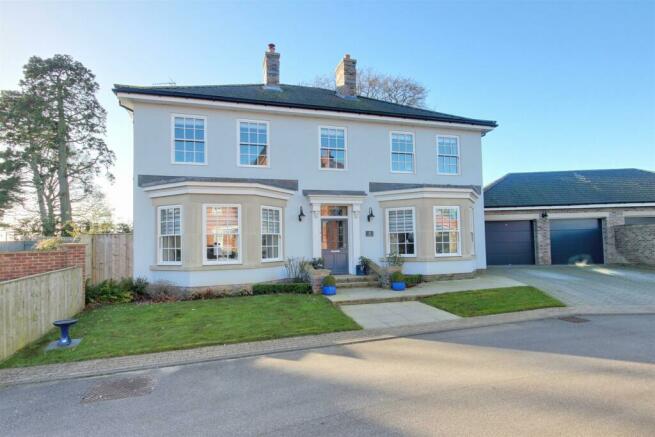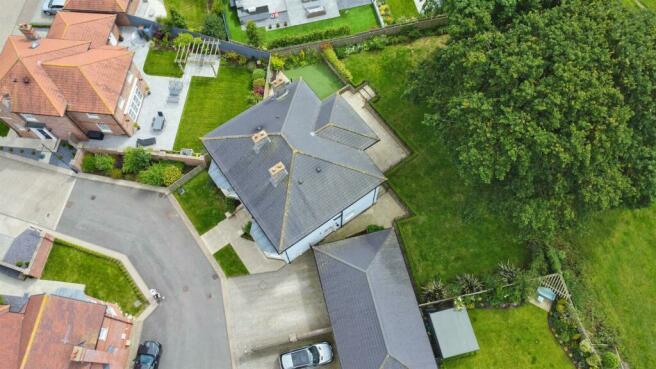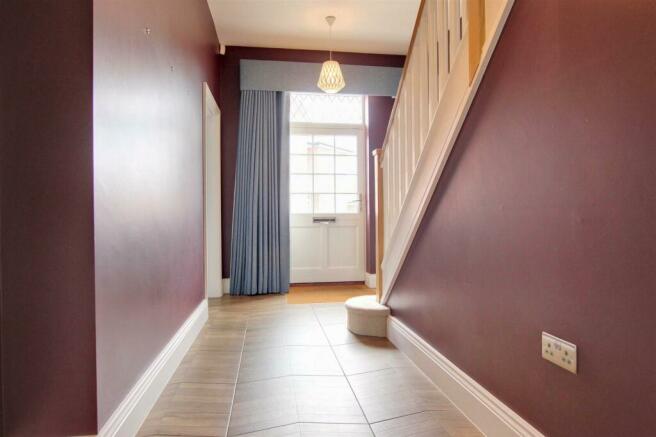
Old College Drive, Beverley

Letting details
- Let available date:
- Ask agent
- Deposit:
- £4,557A deposit provides security for a landlord against damage, or unpaid rent by a tenant.Read more about deposit in our glossary page.
- Min. Tenancy:
- Ask agent How long the landlord offers to let the property for.Read more about tenancy length in our glossary page.
- Let type:
- Long term
- Furnish type:
- Unfurnished
- Council Tax:
- Ask agent
- PROPERTY TYPE
House
- BEDROOMS
4
- BATHROOMS
3
- SIZE
3,230 sq ft
300 sq m
Key features
- Stunning Modern Family House
- Overlooking Beverley Racecourse and The Westwood
- 3 Receptions Rooms - 4 Double Bedrooms
- Very High Specification
- South-Westerly Facing Rear Garden
- 3 Bathrooms
- Double Garage & Parking
Description
Situated in a prime position on this exclusive and attractive modern development recently constructed by Peter Ward Homes, this fabulous house overlooks the Racecourse and has an ideal South-Westerly aspect to the rear.
This elegant, luxury house is, in our opinion, one of the most attractive designs on the Old College development, with its classic double fronted layout which offers three reception rooms including a modern open plan living/dining kitchen overlooking the garden. To the first floor there are four double bedrooms, two of which have en-suite bathrooms, and a further house bathroom all by Porcelanosa.
With a large double garage and parking, the property has an extremely high specification and viewing is highly recommended.
Council Tax Band G, EPC Rating B
***The successful applicant will be required to pay a holding deposit equal to one weeks rent (£911 - full details and terms will be provided to the applicant). The security deposit for the tenancy is £4557 (equal to five weeks rent). ***
Ground Floor -
Entrance Hall - 5.26 x 2.57 (17'3" x 8'5") - A beautiful wide entrance hall with high ceilings, attractive modern tiled floor with underfloor heating and mat well, stairs to the first floor accommodation with storage cupboard under and with light.
Living Room - 7.16 into bay x 4.62 (23'5" into bay x 15'1") - A fabulous dual aspect room with large walk-in bay window to the front elevation and further window to the side elevation. The focal point of the room is a wood burning stove set in a tiled fireplace with a traditional white painted surround and slate hearth.
Open Plan Kitchen/Day Room/Dining - 12.14 x 6.58 into bay reducing to 4.72 (39'9" x 21 - A stunning room overlooking the garden with large bay window which creates a superb position for the dining room table, and two further sets of French doors leading out onto the South-Westerly facing patio area.
The designer kitchen by Porcelanosa has a generous range of contemporary styled wall and base storage units with modern light grey fronts and matching breakfast bar, Porcelanosa Krion work surfaces with inset double basin and Quooker tap, centre island with an induction hob and extractor over, double oven with combi-microwave and warming drawer, wine cooler, full height fridge and freezer, integrated dishwasher and tiled floor, and media wall with inset mounting for a television in the living area.
Utility Room - 3.15 x 1.75 (10'4" x 5'8") - Base and larder storage units with Porcelanosa Krion work surfaces, inset sink and drainer, space and plumbing for washing machine and tumble dryer, modern Ideal standard boiler on wall and composite door providing access to the rear garden and garage.
Snug - 4.60 x 4.50 (15'1" x 14'9") - Walk-in bay window to the front elevation.
Cloakroom - 1.75 x 1.24 (5'8" x 4'0") - Two piece sanitary suite by Porcelanosa comprising back to the wall w.c., vanity hand wash basin, partially tiled walls and floor.
First Floor -
L-Shaped Landing - 15.9 x 19.6 (52'1" x 64'3") - Window to the front elevation and large storage/airing cupboard housing the hot water cylinder.
Principal Bedroom - 5.97 x 4.95 (19'7" x 16'2") - Occupying the prime position having a bay window with a South-Westerly aspect overlooking the Racecourse and Westwood.
There are two dressing rooms with fitted wardrobes and a snug study area.
En-Suite Bathroom - 3.30 x 2.26 (10'9" x 7'4") - Porcelanosa sanitary suite with double vanity hand wash basins, back to the unit w.c., recessed bath with tiled surround, walk-in shower with tiled niche, two chrome heated towel rails, wall mounted mirror with LED light and window to the rear elevation.
Bedroom 2 - 4.65 x 3.76 (15'3" x 12'4") - Two windows to the front elevation.
En-Suite Shower Room - 2.31 x 1.98 (7'6" x 6'5") - Porcelanosa sanitary suite with wall hung hand wash basin, back to the unit w.c., walk-in shower, chrome heated towel rail and window to the side elevation.
Bedroom 3 - 4.60 x 3.30 (15'1" x 10'9") - Two windows to the front elevation.
Bedroom 4 - 3.45 x 3.12 (11'3" x 10'2") - Window to the rear elevation.
Bathroom - 3.18 x 2.69 reducing to 2.39 (10'5" x 8'9" reducin - Four piece Porcelanosa sanitary suite comprising vanity hand wash basin, back to the unit w.c., recessed bath with tiled surround and walk-in shower cubicle, beautifully tiled walls, window to the side elevation and chrome heated towel rail.
Outside -
Front - Four piece Porcelanosa sanitary suite comprising vanity hand wash basin, back to the unit w.c., recessed bath with tiled surround and walk-in shower cubicle, beautifully tiled walls, window to the side elevation and chrome heated towel rail.
Double Garage - 6.43 x 6.32 (21'1" x 20'8") - Double electric up-and-over door, side courtesy door, light and power and the potential of further storage in the roof space.
Rear Garden - The majority of the rear garden faces South-West and overlooks the Racecourse and Westwood Pastures. With a wide patio area adjacent to the kitchen/day room/dining the patio extends to the Southerly aspect and as such makes the most of the available sunlight. The patio area is surrounded by wrought iron railings with a gate making it ideal for those with a dog, or families with children.
The garden is largely lawned and has a high fence which provides a good level of privacy. With wide and well stocked flower borders, there are a number of mature trees which provide for an attractive backdrop to the property.
Brochures
Old College Drive, BeverleyBrochure- COUNCIL TAXA payment made to your local authority in order to pay for local services like schools, libraries, and refuse collection. The amount you pay depends on the value of the property.Read more about council Tax in our glossary page.
- Band: G
- PARKINGDetails of how and where vehicles can be parked, and any associated costs.Read more about parking in our glossary page.
- Yes
- GARDENA property has access to an outdoor space, which could be private or shared.
- Yes
- ACCESSIBILITYHow a property has been adapted to meet the needs of vulnerable or disabled individuals.Read more about accessibility in our glossary page.
- Ask agent
Energy performance certificate - ask agent
Old College Drive, Beverley
NEAREST STATIONS
Distances are straight line measurements from the centre of the postcode- Beverley Station1.1 miles
- Arram Station2.7 miles
- Cottingham Station4.8 miles
About the agent
Established in 1993 by Mike Quick and Howard Clarke, Quick and Clarke have grown to a network of 7 interlinked offices covering the East Riding and Hull area.
Renowned for our honest advise, we are open 7 days a week (*Sundays are covered by our busy Beverley office) and are the largest independent agent in the local area.
We specialise in Residential Sales and Lettings and would love to offer you a free valuation with a view to marketing your property for sale or let whilst prov
Notes
Staying secure when looking for property
Ensure you're up to date with our latest advice on how to avoid fraud or scams when looking for property online.
Visit our security centre to find out moreDisclaimer - Property reference 33222098. The information displayed about this property comprises a property advertisement. Rightmove.co.uk makes no warranty as to the accuracy or completeness of the advertisement or any linked or associated information, and Rightmove has no control over the content. This property advertisement does not constitute property particulars. The information is provided and maintained by Quick & Clarke, Beverley. Please contact the selling agent or developer directly to obtain any information which may be available under the terms of The Energy Performance of Buildings (Certificates and Inspections) (England and Wales) Regulations 2007 or the Home Report if in relation to a residential property in Scotland.
*This is the average speed from the provider with the fastest broadband package available at this postcode. The average speed displayed is based on the download speeds of at least 50% of customers at peak time (8pm to 10pm). Fibre/cable services at the postcode are subject to availability and may differ between properties within a postcode. Speeds can be affected by a range of technical and environmental factors. The speed at the property may be lower than that listed above. You can check the estimated speed and confirm availability to a property prior to purchasing on the broadband provider's website. Providers may increase charges. The information is provided and maintained by Decision Technologies Limited. **This is indicative only and based on a 2-person household with multiple devices and simultaneous usage. Broadband performance is affected by multiple factors including number of occupants and devices, simultaneous usage, router range etc. For more information speak to your broadband provider.
Map data ©OpenStreetMap contributors.




