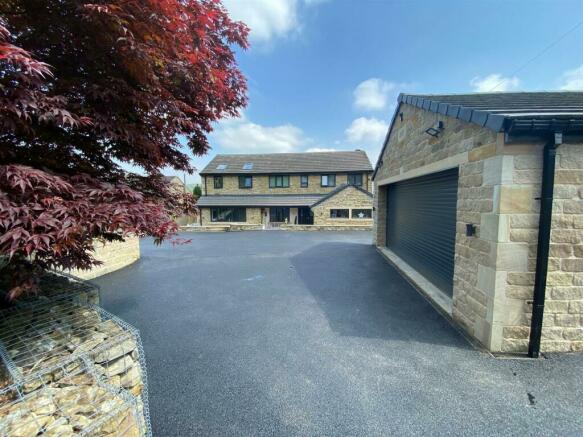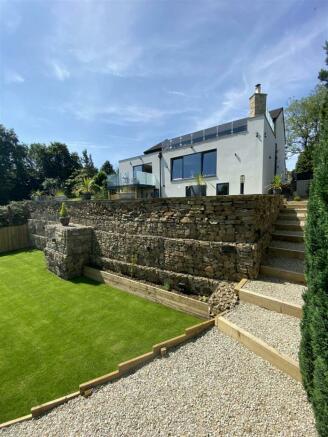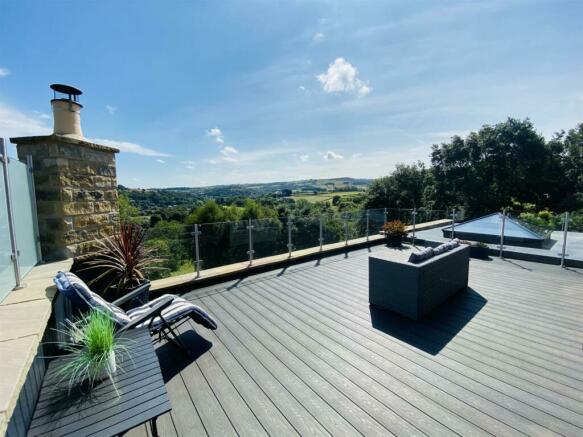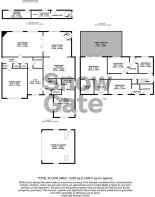
High Meadow House, Wooldale, Holmfirth HD9

- PROPERTY TYPE
Detached
- BEDROOMS
5
- BATHROOMS
4
- SIZE
3,329 sq ft
309 sq m
- TENUREDescribes how you own a property. There are different types of tenure - freehold, leasehold, and commonhold.Read more about tenure in our glossary page.
Freehold
Key features
- EXTENDED AND MODERNISED FOUR/FIVE DOUBLE BEDROOM DETACHED FAMILY HOME
- EXTREMELY PRIVATE CENTRAL VILLAGE SETTING
- LARGE PLOT WITH DETACHED GARAGE, GARDENS AND GATED PARKING
- HUGE DINING KITCHEN, FOUR RECEPTION ROOMS AND SAUNA
- LANDSCAPED GARDENS AND OUTDOOR BAR/KITCHEN ROOM
- LARGE ROOF TERRACE WITH PANORAMIC VIEWS
Description
Modernised to a very high standard with quality fixtures and fittings throughout including solid oak doors, high tech lighting, neutral decoration and spacious accommodation ideally suited to contemporary luxury living. Hidden behind electric gates with huge driveway and an immaculate detached double garage which could easily become an annex to offer future owners a versatile multi generational option.
Briefly comprises entrance hallway, WC/shower room, home office/ground floor bedroom, gym/family room, hallway, laundry, cinema room, living room, dining kitchen with decked balcony, lower ground sauna with changing room, four first floor bedrooms with ensuites, master with dressing room and outside roof terrace. Immaculate and well planned landscaped gardens, off road parking and double garage.
Wooldale is a one of many quintessential Holme Valley villages with a blend of characterful buildings dating back to the Doomsday and newer contemporary homes offering residents a historic background for their rural residence.
Entrance - The front door opens to the spacious and light hallway with down lighters and stairs with oak handrail and glass balustrade climbing to the first floor. Doors open to the gym/family room, dining kitchen, home office/fifth double bedroom and shower room. Useful coats cupboard and further understairs storage.
Wc/Shower Room - 2.36m x 1.93m (7'9" x 6'4") - Comprises a contemporary white suite including shower cubicle, pedestal washbasin and low flush wc. Tiled floor and splash back. Illuminated mirror, obscure window, heated towel rail and down lighters. A door opens to the home office/bedroom 5.
Home Office/Fifth Kingsize Bedroom - 5.08m x 3.89m (16'8" x 12'9") - A beautifully light and spacious room with vaulted ceiling, currently used as a home office which would make an ideal ground floor bedroom with a door opening directly to the "ensuite" shower room. Flooded with natural light there are front and side aspect windows, two velux windows and a door to the side patio.
Gym/Family Room - 4.65m x 2.77m (15'3" x 9'1") - A versatile fourth reception room currently used as a home gym with solid oak flooring, provision for large LED wall mounted TV, down lighters and changeable mood lighting. A door opens to the rear hallway.
Rear Hallway - Doors open off the rear hallway to the laundry, cinema room, living room and an external door leads to a further patio/garden area. Separate cupboards house the secure CCTV controls, central heating boiler and a cloakroom, all providing useful storage. Underfloor heating and Karndean slate effect flooring.
Laundry - 2.01m x 1.75m (6'7" x 5'9") - The laundry room comprises a range of grey high gloss base and wall units with a roll top work surface featuring LED under cabinet lighting. Plumbing for a washing machine and space for a dryer. Metro tiled splash back and granite sink and drainer.
Cinema Room - 5.23m x 4.57m (17'2" x 15'0") - A very spacious second reception room with designer log effect LED wall mounted electric fire and provision for wall mounted TV. Adjustable lighting and front aspect windows.
Living Room - 7.65m x 4.85m (25'1" x 15'11") - A bright and luxurious main reception room with a solid fuel stove in the corner fireplace with Yorkshire stone hearth and huge picture windows capture the stunning local countryside views. Integrated Bose sound system, provision for wall mounted TV and adjustable lighting. Glazed oak bi-fold doors lead to the dining kitchen.
Dining Kitchen - 8.86m x 5.13m (29'1" x 16'10") - A huge living/dining kitchen with plenty of space for a dining table and chairs or sofas with a roof lantern and sliding glazed doors which open to the decked balcony which flood the space with natural light and take in the most amazing panoramic views.
The kitchen comprises a range of high gloss grey base and wall units including three larder style cupboards, with granite work surface and matching large central island unit complete with Champagne chiller. Integral appliances include dishwasher, twin microwave ovens, two smart pyrolytic ovens, 5 burner smart induction hob with intelligent extractor system and a plumbed American style fridge freezer. Granite sink with quality waste disposal and mixer tap. Stone effect Karndean flooring, provision for wall mounted TV and adjustable lighting throughout.
Spiral staircase with feature chandelier above, leads to the lower ground floor.
Decked Balcony - 3.81m x 2.18m (12'6" x 7'2") - A brilliant entertaining space which takes full advantage of the glorious views.
Lower Ground Floor - The spiral stairs lead down to a hallway with doors to the changing room/sauna and an external door leads to the outside with plumbing for a jacuzzi and access to the garden kitchen/office.
Sauna Room - 3.53m x 1.50m (11'7" x 4'11") - The outer changing room has a heated towel rail, obscure window and a door opens to the four man wet sauna.
Garden Kitchen/Office - 5.21m x 1.52m (17'1 x 5') - There is also a useful self contained outdoor kitchen/bar fitted with a range of units, stainless steel sink, heated towel rail and multiple sockets. Could also be an ideal home office with hard wired internet.
First Floor Landing - Stairs with ambient lighting lead to the first floor. Doors open off the landing to the four double bedrooms. A glazed side window opens to a juliet balcony. Hatch to the loft and down lighters.
Guest Bedroom (4) - 3.15m x 3.00m (10'4" x 9'10") - A kingsize bedroom with stunning views and a door to the jack and jill bathroom.
Jack And Jill Bathroom - 2.97m x 2.13m (9'9" x 7'0") - With a tiled floor and splash back comprising a walk in shower with glass screen, low flush wc and pedestal wash basin. Useful storage and downlighters. A door opens to Bedroom 3.
Bedroom 3 - 3.68m x 2.97m (12'1" x 9'9") - A glazed door takes in the stunning views and opens to the upper floor decked terrace.
Bedroom 2 - 4.29m x 2.74m (14'1" x 9'0") - This second bedroom has two front aspect windows with village views and is open to the dressing room.
Dressing Room - 1.65m x 1.50m (5'5" x 4'11") - The dressing area is fitted with drawers and hanging space. Front aspect window and a door opens to the ensuite.
Ensuite 2 - 2.46m x 1.63m (8'1" x 5'4") - The ensuite comprises a wash basin in a vanity unit, low flush wc and walk in shower. Heated towel rail, down lighters, obscure window and illuminated mirror.
Master Bedroom - 4.80m x 4.04m (15'9" x 13'3") - A bright and spacious kingsize bedroom with glazed doors to the raised terrace and open to the eaves. Doors to the ensuite and dressing room.
Dressing Room - 2.54m x 2.18m (8'4" x 7'2") - The dressing room has a front aspect window and velux in the double height ceiling. Fitted shelves, drawers and hanging space.
Master Ensuite - 2.51m x 2.49m (8'3" x 8'2") - The ensuite has a tiled floor and splash back and comprises a large shower, low flush wc, pedestal wash basin and panel bath with shower attachment. Heated towel rail, obscure window and velux in the high ceiling provide plenty of natural light.
Roof Terrace - 7.49m x 4.80m (24'7" x 15'9") - Enclosed with stainless steel and glass balustrade the decked roof terrace is accessed from the master and third bedrooms, adjustable mood lighting and power sockets, this is a perfect space for breakfast and relaxing - breathtaking views.
Gardens - To the rear of the property are large private well planned tiered gardens with several paved and lawned spaces - must be viewed to appreciate the attention to detail.
Parking And Garage - 6.02m x 5.94m (19'9" x 19'6") - Accessed via the electric gates, the driveway has space for a motorhome/caravan plus parking for 12 cars. A very smart, large detached garage which doubles up as a great party room. This additional space has central heating, hot and cold water and high ceilings - an ideal annex opportunity.
Brochures
High Meadow House, Wooldale, Holmfirth HD9Brochure- COUNCIL TAXA payment made to your local authority in order to pay for local services like schools, libraries, and refuse collection. The amount you pay depends on the value of the property.Read more about council Tax in our glossary page.
- Band: E
- PARKINGDetails of how and where vehicles can be parked, and any associated costs.Read more about parking in our glossary page.
- Yes
- GARDENA property has access to an outdoor space, which could be private or shared.
- Yes
- ACCESSIBILITYHow a property has been adapted to meet the needs of vulnerable or disabled individuals.Read more about accessibility in our glossary page.
- Ask agent
High Meadow House, Wooldale, Holmfirth HD9
NEAREST STATIONS
Distances are straight line measurements from the centre of the postcode- Brockholes Station1.4 miles
- Honley Station2.2 miles
- Stocksmoor Station2.2 miles
About the agent
Who We Are...
You'll have known us as Earnshaw Kay Estates, the name we launched with back in 2001.
We earned a well-deserved reputation as a solid, professional estate agency with thousands of highly satisfied customers who came to us when it was time for their next move. Things were good. But we want to be outstanding.
Which is why Max Earnshaw decided to redefine his vision of how estate agency should be done.
SnowGate is an independent estate
Industry affiliations



Notes
Staying secure when looking for property
Ensure you're up to date with our latest advice on how to avoid fraud or scams when looking for property online.
Visit our security centre to find out moreDisclaimer - Property reference 33222037. The information displayed about this property comprises a property advertisement. Rightmove.co.uk makes no warranty as to the accuracy or completeness of the advertisement or any linked or associated information, and Rightmove has no control over the content. This property advertisement does not constitute property particulars. The information is provided and maintained by SnowGate Estate Agency, Holmfirth. Please contact the selling agent or developer directly to obtain any information which may be available under the terms of The Energy Performance of Buildings (Certificates and Inspections) (England and Wales) Regulations 2007 or the Home Report if in relation to a residential property in Scotland.
*This is the average speed from the provider with the fastest broadband package available at this postcode. The average speed displayed is based on the download speeds of at least 50% of customers at peak time (8pm to 10pm). Fibre/cable services at the postcode are subject to availability and may differ between properties within a postcode. Speeds can be affected by a range of technical and environmental factors. The speed at the property may be lower than that listed above. You can check the estimated speed and confirm availability to a property prior to purchasing on the broadband provider's website. Providers may increase charges. The information is provided and maintained by Decision Technologies Limited. **This is indicative only and based on a 2-person household with multiple devices and simultaneous usage. Broadband performance is affected by multiple factors including number of occupants and devices, simultaneous usage, router range etc. For more information speak to your broadband provider.
Map data ©OpenStreetMap contributors.





