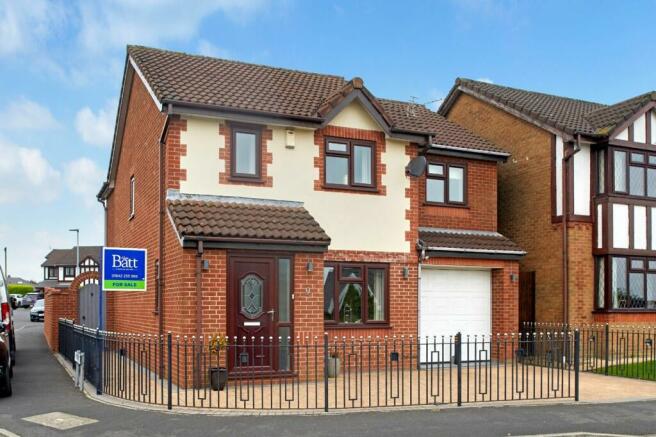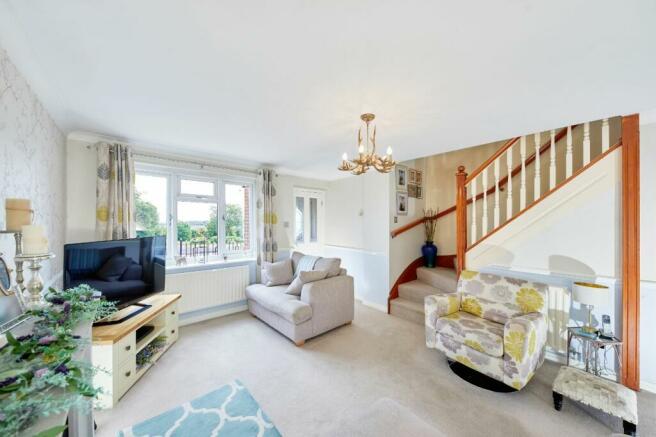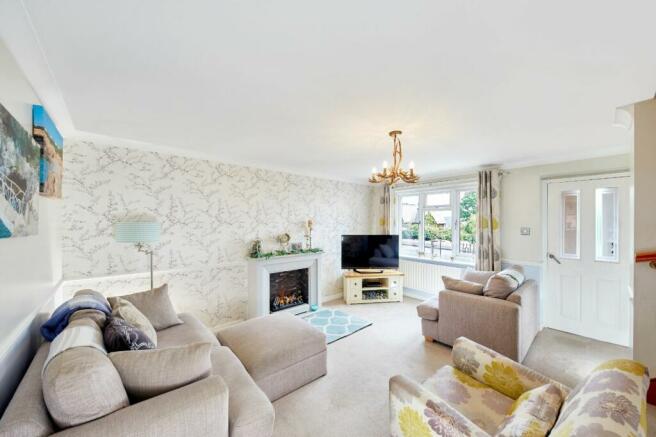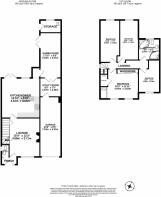Rosehill View, Ashton-In-Makerfield, WN4

- PROPERTY TYPE
Detached
- BEDROOMS
4
- BATHROOMS
1
- SIZE
1,606 sq ft
149 sq m
Key features
- Well placed for local amenities & Schools
- Stunning open views to the front
- Expertly extended to provide flexible living arrangements
- Fabulous open plan kitchen diner with living area
- Welcoming lounge plus second reception room to the rear with storage
- Master bedroom with fitted wardrobes and storage
- Large family bathroom with four piece suite including corner bath
- Garage & driveway
- Low maintenance rear garden with raised decking and decorative gravel
Description
Just like new comes to mind when walking around this lovely family home! Beautifully extended and finished to a high standard throughout its ready for you to move straight into without having to do all the snagging yourself or living in a building site!
The property is situated in the ever popular area of Ashton and you can see why as it is an ideal area for a happy home life as you can rest easy knowing the children are getting a fabulous education attending one of the boroughs most top rated schools at both primary and secondary level and then after school you can enjoy family walks in the near by Nature Reserve offering plenty of opportunity to discover the great outdoors. With the town centre close by you can easily pop to the shops for anything you might need at short notice with a host of amenities and shops on offer or enjoy a meal at one of the local hospitality venues, and with the motorway network just a short drive away City life is just a stones throw away for that elusive date night at the theatre.
For the nights you're staying in you will be happy to do so with two reception rooms comprising of a welcoming lounge and a secondary family room with endless potential to suit the buyers needs, providing plenty space for the family to spread out and relax either together or in their own space, whilst family meal times are a breeze to prepare in the stunning kitchen diner with a stylish breakfast bar, a range of fitted appliances and French Doors over looking the rear garden.
A separate utility room leading to the integral garage provides the all essential space for the mundane tasks such as laundry and excellent storage solutions. A secondary storage room and a contemporary WC complete the ground floor accommodation.
At the end of the day you can retire upstairs to one of the four ample bedrooms with the master suite benefiting from fitted robes or simple relax in the luxurious fully tiled family bathroom with corner shower, enclosed unit with WC and hand basin and large corner bath big enough for a proper soak.
Occupying a corner plot the property takes maximum advantage of the stunning open views to the front and also offers a block paved driveway for off road parking whilst to the rear you will find a fully enclosed garden with wrap round decking and decorative gravel meaning no lawns to mow and more time to enjoy your home!
If you want to really appreciate the accommodation on offer then give us a call to book your viewing now on .
The property is leasehold with a lease of 999 years from April 1992 at the cost of £50pa . EPC rating D. Council tax band C
EPC Rating: D
Parking - Garage
Driveway and garge
- COUNCIL TAXA payment made to your local authority in order to pay for local services like schools, libraries, and refuse collection. The amount you pay depends on the value of the property.Read more about council Tax in our glossary page.
- Band: C
- PARKINGDetails of how and where vehicles can be parked, and any associated costs.Read more about parking in our glossary page.
- Garage
- GARDENA property has access to an outdoor space, which could be private or shared.
- Private garden
- ACCESSIBILITYHow a property has been adapted to meet the needs of vulnerable or disabled individuals.Read more about accessibility in our glossary page.
- Ask agent
Rosehill View, Ashton-In-Makerfield, WN4
NEAREST STATIONS
Distances are straight line measurements from the centre of the postcode- Bryn Station0.3 miles
- Garswood Station1.3 miles
- Pemberton Station2.0 miles
About the agent
Batt & Brown, estate agents, were established in 1984 by Alan Batt MRICS, chartered surveyor and have become the leading estate agents in Wigan with 4 showrooms in Wigan, Standish, Shevington and Pemberton and specialising in residential sales, valuations, surveys and letting.
Alan Batt Estate Agents have over 35 years' experience in residential property in and around Wigan, first as Batt & Brown and now as Alan Batt Estate Agents. We have unrivalled knowledge of the area; what's in, wh
Industry affiliations


Notes
Staying secure when looking for property
Ensure you're up to date with our latest advice on how to avoid fraud or scams when looking for property online.
Visit our security centre to find out moreDisclaimer - Property reference c868a7ef-a861-472e-9530-0aa29c0f476d. The information displayed about this property comprises a property advertisement. Rightmove.co.uk makes no warranty as to the accuracy or completeness of the advertisement or any linked or associated information, and Rightmove has no control over the content. This property advertisement does not constitute property particulars. The information is provided and maintained by Alan Batt Estate Agents, Wigan. Please contact the selling agent or developer directly to obtain any information which may be available under the terms of The Energy Performance of Buildings (Certificates and Inspections) (England and Wales) Regulations 2007 or the Home Report if in relation to a residential property in Scotland.
*This is the average speed from the provider with the fastest broadband package available at this postcode. The average speed displayed is based on the download speeds of at least 50% of customers at peak time (8pm to 10pm). Fibre/cable services at the postcode are subject to availability and may differ between properties within a postcode. Speeds can be affected by a range of technical and environmental factors. The speed at the property may be lower than that listed above. You can check the estimated speed and confirm availability to a property prior to purchasing on the broadband provider's website. Providers may increase charges. The information is provided and maintained by Decision Technologies Limited. **This is indicative only and based on a 2-person household with multiple devices and simultaneous usage. Broadband performance is affected by multiple factors including number of occupants and devices, simultaneous usage, router range etc. For more information speak to your broadband provider.
Map data ©OpenStreetMap contributors.




