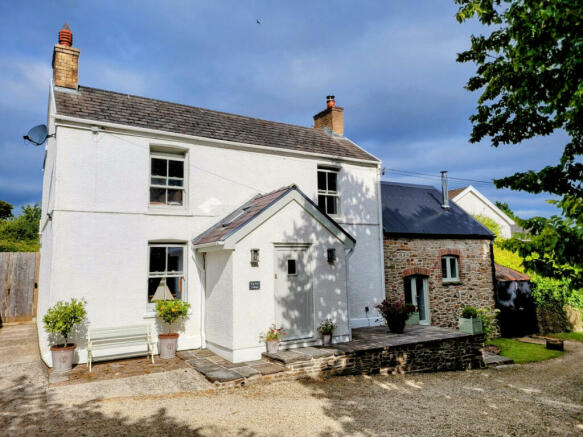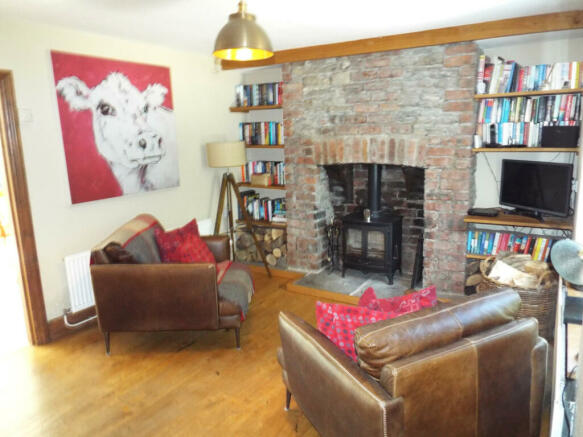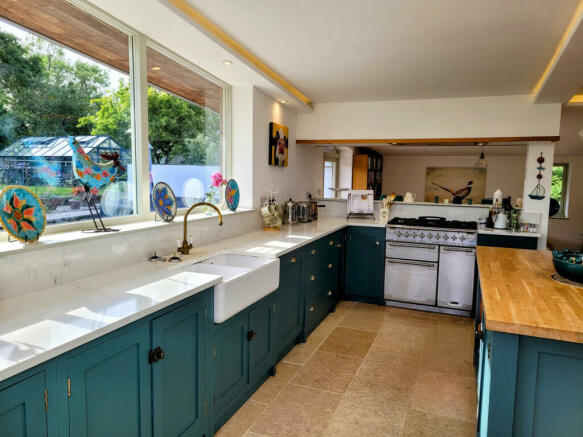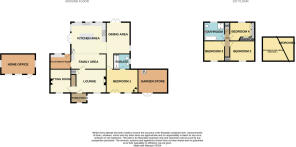Fig Tree Cottage, The Lane, Wernffrwd, North Gower, Swansea Sa4 3tu

- PROPERTY TYPE
Detached
- BEDROOMS
4
- BATHROOMS
2
- SIZE
Ask agent
- TENUREDescribes how you own a property. There are different types of tenure - freehold, leasehold, and commonhold.Read more about tenure in our glossary page.
Freehold
Key features
- Beautiful
- skilfully renovated four bedroom cottage
- Approximately 7 acres of grounds
- Five fields/paddocks with stable block and beautiful private gardens
- Ideal equestrian holding
- SMAT Suffolk Barn garden home office
- Upgraded to exceptional standards throughout
- State of the art open plan extension with
- Oil central heating
- Stunning double glazed painted hardwood windows by local firm Eco Timber
Description
A beautiful, skilfully renovated four bedroom cottage which enjoys approximately 7 acres of grounds in the main laid to five fields / paddocks with stable block and separate access from the Marsh Road making this the ideal equestrian holding. The property also enjoys beautiful private South facing gardens laid to lawns, terracing and kitchen garden areas. Situated in a quiet location close to Llanrhidian Marsh, just off the North Gower Road, about 15 minutes’ drive from Junction 47 of the M4 Motorway. The property has been upgraded to exceptional standards throughout, with great attention given to detail and quality fixtures and fittings throughout. This outstanding property boasts a state of the art open plan extension with “Living Roof” which provides wonderful light and spacious accommodation, being a contemporary style kitchen/family/dining room with extensive glass work which connects perfectly with the formal rear garden. Other accommodation in the original cottage offers a great contrast to the modern extension, being lounge with stove and stone fireplace, sitting room and utility/boot room. A converted adjoining cow shed provides the main en-suite bedroom with mezzanine level and ESSE stove/oven, a versatile room which can be used for living accommodation if preferred. Three bedrooms and family bathroom to the first floor. All the windows have been replaced by stunning double glazed painted hardwood windows by local firm Eco Timber. The property has full oil central heating and is underfloor to the extension.
ACCOMMODATION COMPRISES:
GROUND FLOOR
STORM PORCH TO FRONT - Under a pitched slate roof with window to side and Velux roof window. Two outside lights. Floor finished in Smart tiling from the V&A Collection. Double power points. Glass panelled doors to Sitting Room.
LOUNGE - 14’9 x 10’0. Engineered Turcan Oak floor. Open staircase to first floor. Free standing log burning stove set into brick fireplace on slate hearth with shelving set into recesses. Under stairs cupboard. Radiator. Window to front with Oak sill.
SITTING ROOM - 10’8 x 9’5. Engineered Light Oak floor. Window to front with Oak Sill. Radiator.
KITCHEN/FAMILY LIVING ROOM - 29’0 x 21’0. An exceptional light and spacious living space being formed by the State of the Art “LIVING ROOF” extension. The accommodation is split level and enjoys extensive glass work to the rear, which affords access to the garden.
The kitchen area is superbly appointed with an extensive range of Bespoke cabinets by “HAND MADE KITCHENS” of Dorset. The units are made of Oak and Tulip wood and painted in INCHYRA Blue and CROMETIE by Farrow & Ball. They are finished with brass furniture. The double ceramic sink unit is by Shaws with Perrin & Rowe hand-made brass mixer tap. The work surfaces and drainers are solid Carrora MYSTIRO Quartz. There is a centrally positioned “ISLAND” Breakfast Bar with Solid Oak surface and storage cupboard and shelves under.
The dining area is positioned in a corner with built-in bench seating around. There are further floor to ceiling general storage units and pantry. There is “DIJON” limestone flooring throughout and an eye catching Vaulted Ceiling with concealed lighting and spotlights, with designer wall lights and hanging lights.
Range Master Elite double oven and grill with five ring gas hob with remote control vented CDA extractor.
UTILITY/BOOT ROOM - 9’0 x 7’0. Radiator. Oak work surface. Bespoke bench seat with cloaks hanging above. Window and glass panelled stable door to rear garden. Limestone floor. Spot lights to ceiling.
BEDROOM ONE - 14’7 x 12’0. A charming versatile room being a former cow shed. Limestone floor with inset spot lighting. Fixed stepladder to mezzanine level. State of the Art log fired stove with inset over and hot plate oven. Designer wall lights. Window and French doors to front. Solid Oak Cottage style doors to living room and shower room. Feature painted stone work. Two Velux roof windows.
EN-SUITE - Shower cubicle fully tiled with solid limestone and glass screen and inset spot lighting. Chrome Deluge head shower unit and light tunnel over. Feature stone work. Wash hand basin and w.c. in white. Circular wash hand basin with free standing chrome mixer tap set onto reclaimed timber pedestal. Chrome heated towel rail. Window to side. Solid limestone floor.
FIRST FLOOR
LANDING - Panelled pine doors to rooms off.
BEDROOM TWO - 11’8 x 10’9. Quality laminate floor. Built-in Cottage style cupboards and walk-in wardrobe. Radiator.
BEDROOM THREE - 10’0 x 10’0. Quality laminate floor. Radiator. Window to front.
BEDROOM FOUR - 11’7 x 8’3. Extensive range of Sharps bespoke bedroom furniture. Quality laminate floor. Radiator. Window to rear.
BATHROOM - 10’3 x 7’0. Three piece suite in white with chrome fittings. Corner shower cubicle with chrome shower unit. Quality laminate floor. Radiator. Window to rear with pleasant garden aspect. Walls finished to half in marble effect ceramic wall tiling.
EXTERNAL: A five bar gate which leads to a generous chipping laid car parking hardstand area. Stone built store to the side of the property with power and light ideal for mowers and garden equipment. Stone laid terrace adjoining front of house. Concrete hardstand to side. Potting shed, garden shed and wood store.
Factory built insulated SMAT Suffolk Barn garden home office with power, light, computer network points, uPVC double glazed windows and electric heaters (internal dimensions 16’5 x 9’9).
Gated access to a lovely mature and private formal garden at the rear which is laid to lawn with stocked beds and borders. Raised veg plots, soft fruit canes. Commercial style aluminium greenhouse with staging. Private paved decked and chipping terrace adjoining the rear of the house. Outside lighting and outside power points.
The well maintained land is arranged in five fields / paddocks of various sizes with well maintained fenced and hedged boundaries. Chicken coop and run. Shepards Hut. Double stall stable with adjoining barn and feed store. Limestone chipping laid drive access to Marsh Road.
Note: All room sizes are approximate. Electrical, plumbing, central heating and drainage installations are noted in particulars on the basis of a visual inspection only. They have not been tested and no warranty of condition of fitness for purpose is implied by their inclusion. Potential purchasers are warned that they must make their own enquiries as to the condition of the appliances, installations or of any element of the structure of fabric of the property.
.
- COUNCIL TAXA payment made to your local authority in order to pay for local services like schools, libraries, and refuse collection. The amount you pay depends on the value of the property.Read more about council Tax in our glossary page.
- Band: F
- PARKINGDetails of how and where vehicles can be parked, and any associated costs.Read more about parking in our glossary page.
- Yes
- GARDENA property has access to an outdoor space, which could be private or shared.
- Yes
- ACCESSIBILITYHow a property has been adapted to meet the needs of vulnerable or disabled individuals.Read more about accessibility in our glossary page.
- Ask agent
Fig Tree Cottage, The Lane, Wernffrwd, North Gower, Swansea Sa4 3tu
NEAREST STATIONS
Distances are straight line measurements from the centre of the postcode- Llanelli Station3.4 miles
- Bynea Station3.7 miles
- Gowerton Station5.0 miles
Notes
Staying secure when looking for property
Ensure you're up to date with our latest advice on how to avoid fraud or scams when looking for property online.
Visit our security centre to find out moreDisclaimer - Property reference SIMBJ2T4bnQG05U_c1. The information displayed about this property comprises a property advertisement. Rightmove.co.uk makes no warranty as to the accuracy or completeness of the advertisement or any linked or associated information, and Rightmove has no control over the content. This property advertisement does not constitute property particulars. The information is provided and maintained by Simpsons, Mumbles. Please contact the selling agent or developer directly to obtain any information which may be available under the terms of The Energy Performance of Buildings (Certificates and Inspections) (England and Wales) Regulations 2007 or the Home Report if in relation to a residential property in Scotland.
*This is the average speed from the provider with the fastest broadband package available at this postcode. The average speed displayed is based on the download speeds of at least 50% of customers at peak time (8pm to 10pm). Fibre/cable services at the postcode are subject to availability and may differ between properties within a postcode. Speeds can be affected by a range of technical and environmental factors. The speed at the property may be lower than that listed above. You can check the estimated speed and confirm availability to a property prior to purchasing on the broadband provider's website. Providers may increase charges. The information is provided and maintained by Decision Technologies Limited. **This is indicative only and based on a 2-person household with multiple devices and simultaneous usage. Broadband performance is affected by multiple factors including number of occupants and devices, simultaneous usage, router range etc. For more information speak to your broadband provider.
Map data ©OpenStreetMap contributors.







