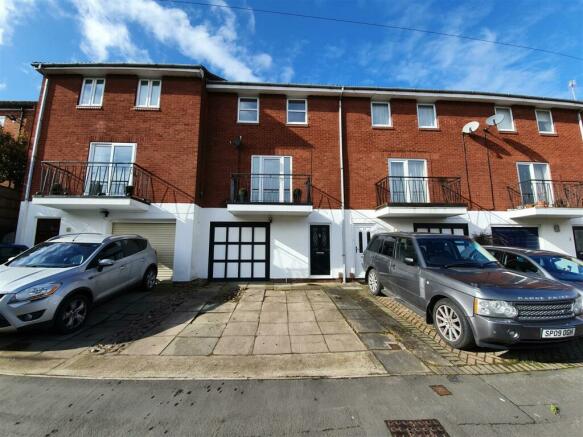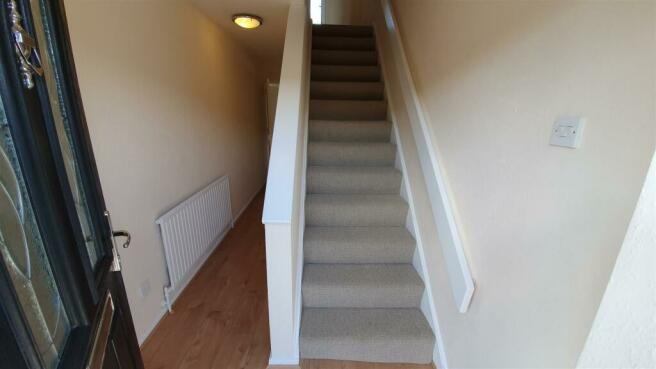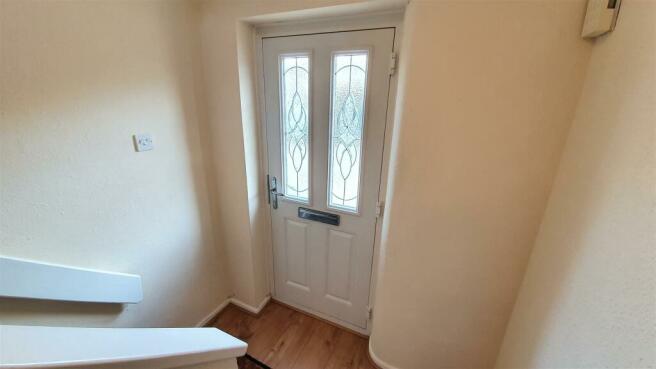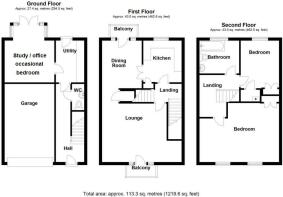
Fisher Lane, Bingham

Letting details
- Let available date:
- 01/08/2024
- Deposit:
- £1,325A deposit provides security for a landlord against damage, or unpaid rent by a tenant.Read more about deposit in our glossary page.
- Min. Tenancy:
- Ask agent How long the landlord offers to let the property for.Read more about tenancy length in our glossary page.
- Let type:
- Long term
- Furnish type:
- Unfurnished
- Council Tax:
- Ask agent
- PROPERTY TYPE
Town House
- BEDROOMS
3
- BATHROOMS
1
- SIZE
Ask agent
Key features
- THREE STOREY TOWN HOUSE
- 2/3 BEDROOMS
- 2 RECEPTION ROOMS
- UTILITY & GROUND FLOOR CLOAKROOM
- MODERN FIXTURES & FITTINGS
- EXCELLENT CENTRAL LOCATION **
- COUNCIL TAX BAND C
- EPC RATING D
Description
The property is tastefully presented throughout with modern fixtures and fittings and has seen a recent upgrade of the kitchen and bathroom, replacement floor coverings and neutral decoration throughout. There is gas central heating and uPVC double glazing.
The accommodation comprises initial entrance hall with ground floor cloakroom and utility, a versatile reception on the ground floor ideal as a home office or an occasional third bedroom and leading out into the westerly facing rear courtyard garden.
To the first floor is a generous sitting room and dining area with Juliet balconies to the front and rear, as well as a fitted kitchen.
To the second floor are two double bedrooms, the larger of which was originally two separate rooms, and there is modern bathroom.
The property occupies a low maintenance plot with double width driveway and garage to the front and easily maintained courtyard garden to the rear.
**STRICTLY NO PETS**
** NON-SMOKERS ONLY**
TENANT FEES: Before the tenancy starts the following are payable: - Holding Deposit: 1 week's rent Deposit: 5 weeks rent. Initial monthly rent. During the tenancy the tenant is responsible for the rent, utilities, telephone/internet, television licence and Council Tax. Permitted payments include damage as outlined in the Tenancy Agreement, reasonable costs incurred due to loss of keys and security devices, breach of tenancy by the tenant, reasonable costs incurred by the landlord due to early termination of the tenancy, any changes to the Tenancy Agreement (£50 VAT incl), interest at 3% for late payment of rent determined by the Tenant Fees Act 2019.
A woodgrain effect entrance door leads through into:
Entrance Hallway - with an oak effect laminate flooring, central heating radiator, staircase rising to the first floor and door to:
Cloakroom - with a low flush W.C., wall mounted wash basin, cloaks hanging space.
Utility Room - with a modern fitted base unit with butcher's block effect laminate work surface over, inset square sink with tiled splashback, plumbing for washing machine, space for further free standing appliances, tiled floor, central heating radiator, UPVC double glazed door into the rear garden and internal door to:
Study / Office / Occasional Bedroom - A versatile reception space, with the potential to be an occsional third bedroom having access out into the rear garden, two central heating radiators, tiled floor, UPVC double glazed French doors and windows.
From the entrance hall a staircase rises to the:
First Floor Landing - staircase to the second floor and further doors to:
Lounge - 5.18m x 3.56m (17'0 x 11'8) - A well proportioned reception with UPVC double glazed French door leading out onto a balcony at the front, oak effect laminate flooring, central heating radiator, useful overstairs alcove, wall mounted pebble effect electric fire, storage cupboard and open doorway leading into the:
Dining Area - 3.20m x 2.67m (10'6 x 8'9) - UPVC double glazed single French door leading out onto a balcony overlooking the rear courtyard garden, continuation of the oak effect laminate flooring, central heating radiator and doors leading through into:
Kitchen - 2.49m x 2.44m (8'2 x 8'0) - Appointed with a modern range of wall, base and drawer units, laminate preparation surfaces with inset stainless steel sink and drainer unit, four ring gas hob with extractor hood over and single oven beneath, space for free standing appliance, built in shelved pantry cupboard and UPVC double glazed window to the rear.
From the first floor landing a further staircase rises to the:
Second Floor Landing - A split level landing leading to:
Bedroom 1 - 5.18m x 3.58m (17'0 x 11'9) - A well proportioned L shaped double bedroom, formerly two rooms which were amalgamated into one larger space. With oak effect laminate flooring, two central heating radiators, built in wardrobe, two UPVC double glazed windows to the front elevation.
Bedroom 2 - 3.20m x 3.10m (10'6 x 10'2) - A further double bedroom having a westerly aspect to the rear, built in airing cupboard providing storage and also housing the gas central heating boiler, oak effect laminate flooring, central heating radiator and UPVC double glazed window.
Bathroom - with a panelled bath, chrome mixer tap with integrated shower handset and glass screen, close coupled W.C., pedestal wash basin, central heating radiator and UPVC double glazed window to the rear.
Outside - The property occupies a convenient location right at the heart of the town, set back behind an open plan frontage providing paved double width driveway leading to an integral Garage - 5.00m x 3.18m (16'5 x 10'5) - with an up and over door.
The rear paved courtyard garden offers a westerly aspect, having water feature with rockery surround and creating a low maintenance outdoor space.
Brochures
Fisher Lane, BinghamBrochure- COUNCIL TAXA payment made to your local authority in order to pay for local services like schools, libraries, and refuse collection. The amount you pay depends on the value of the property.Read more about council Tax in our glossary page.
- Band: C
- PARKINGDetails of how and where vehicles can be parked, and any associated costs.Read more about parking in our glossary page.
- Yes
- GARDENA property has access to an outdoor space, which could be private or shared.
- Yes
- ACCESSIBILITYHow a property has been adapted to meet the needs of vulnerable or disabled individuals.Read more about accessibility in our glossary page.
- Ask agent
Fisher Lane, Bingham
NEAREST STATIONS
Distances are straight line measurements from the centre of the postcode- Bingham Station0.2 miles
- Aslockton Station2.3 miles
- Radcliffe (Notts) Station3.5 miles
About the agent
Welcome to HAMMOND Property Services - the friendly and local estate agent covering The Market Town of Bingham and the South East villages of Nottingham through the Office within Bingham Market Place.
Established since 1988, the company specialises in property sales & lettings and has grown to be one of the most respected independent agents in the areas covered. This has been achieved through superior customer service, the most experienced local knowledge, a dedicated team willing to ta
Industry affiliations

Notes
Staying secure when looking for property
Ensure you're up to date with our latest advice on how to avoid fraud or scams when looking for property online.
Visit our security centre to find out moreDisclaimer - Property reference 29527517. The information displayed about this property comprises a property advertisement. Rightmove.co.uk makes no warranty as to the accuracy or completeness of the advertisement or any linked or associated information, and Rightmove has no control over the content. This property advertisement does not constitute property particulars. The information is provided and maintained by HAMMOND Property Services, Bingham. Please contact the selling agent or developer directly to obtain any information which may be available under the terms of The Energy Performance of Buildings (Certificates and Inspections) (England and Wales) Regulations 2007 or the Home Report if in relation to a residential property in Scotland.
*This is the average speed from the provider with the fastest broadband package available at this postcode. The average speed displayed is based on the download speeds of at least 50% of customers at peak time (8pm to 10pm). Fibre/cable services at the postcode are subject to availability and may differ between properties within a postcode. Speeds can be affected by a range of technical and environmental factors. The speed at the property may be lower than that listed above. You can check the estimated speed and confirm availability to a property prior to purchasing on the broadband provider's website. Providers may increase charges. The information is provided and maintained by Decision Technologies Limited. **This is indicative only and based on a 2-person household with multiple devices and simultaneous usage. Broadband performance is affected by multiple factors including number of occupants and devices, simultaneous usage, router range etc. For more information speak to your broadband provider.
Map data ©OpenStreetMap contributors.





