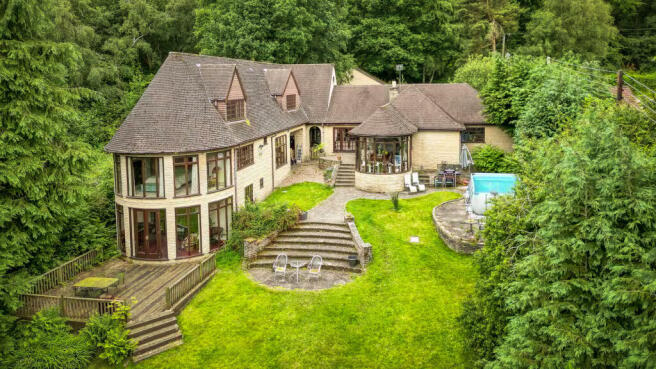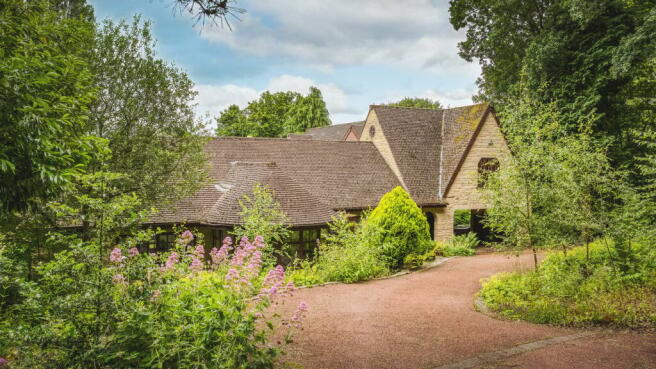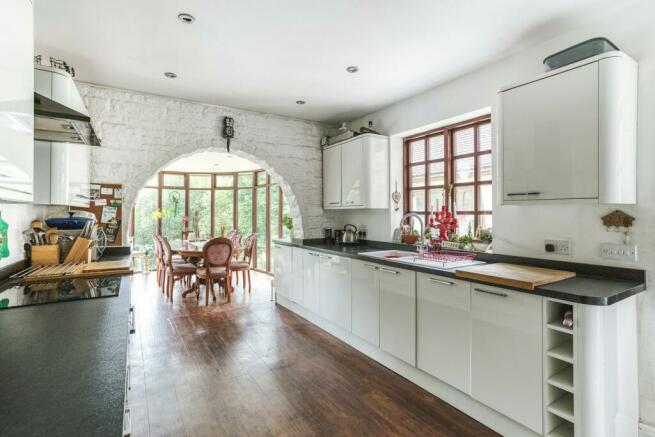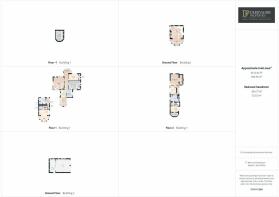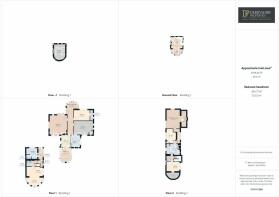
Top Road, Hardwick Wood, Wingerworth, S42

- PROPERTY TYPE
Detached
- BEDROOMS
5
- BATHROOMS
4
- SIZE
Ask agent
- TENUREDescribes how you own a property. There are different types of tenure - freehold, leasehold, and commonhold.Read more about tenure in our glossary page.
Freehold
Key features
- ***GUIDE PRICE £850,000-£950,000***
- FIVE BEDROOMS & FOUR BATHROOMS
- AN INDIVIDUAL ARCHITECT DESIGNED HOME
- LARGE OPEN PLAN RECEPTION AREAS
- IDYLLIC WOODLAND SETTING
- SPACIOUS ACCOMMODATION IN EXCESS OF 4700 SQFT
- ESTABLISHED LANDSCAPED GARDENS
- DOUBLE GARAGE & WORKSHOP
- CLOSE TO THE PEAK DISTRICT NATIONAL PARK
- VIEWING ESSENTIAL
Description
Derbyshire Properties are delighted to to introduce the truly stunning 'Silver Birches' sitting in an area of outstanding beauty, enviably set within stunning woodland close to the sought after village of Wingerworth, and bordering the historic market town of Chesterfield. This spacious five bedroom individually designed home is distinguished by open reception spaces, generous accommodation and thoughtful décor; the epitome of contemporary living in an idyllic setting. Viewing is essential to avoid disappointment of this architect designed unique residence.
Description
Silver Birches is a truly unique and magnificent property that enjoys a beautiful location in a large and tranquil forest clearing. The present owners saw the house on line and felt they just had to view. They were immediately captivated by the stunning exterior of the architect designed house which nestles into the landscape, with its grounds surrounded by a soft green circle of trees. This total serenity was combined with the convenience of its close proximity to the local village and only three miles away from Chesterfield.
The house is built on the side of a hill and sweeps down to rolling lawns. The owners say that a friend has commented that the gables, impressive windows, and steps leading up to the entrance create the impression of a charming and elegant French chateau in an English forest. The interior is superb throughout and boasts high end finishes with meticulous attention to detail, resulting in a home that provides luxury living. The ow...
Accomodation Summary
Silver Birches is a lovely example of a family home with flexible accommodation, enviably and peacefully situated on the outskirts of one of Chesterfield’s most desirable suburbs. Nestled within woodland, this exquisite plot is one which is rarely seen – not just because of its secluded and tranquil setting, or due to its lifestyle opportunities it creates, or indeed its close proximity to the Peak District National Park; but because it has all of this, and a whole lot more.
Built in the 1990’s, this family home has been designed directly to satisfy the needs of the owners’ specifications at that time of inside/outside living. As well as being contemporary, this design also emphasizes a return to nature. Large floor-to-ceiling windows allow light to flood in allowing the outside to be enjoyed whatever the weather and time of day. Set within beautifully mature gardens, and enjoying an elevated position, this entire plot is truly enviable.
Lower Ground Floor
Located underneath the principal bedroom an additional staircase leads to the current owner’s new addition to the home, a beautifully designed library and home office with exquisite wood panelling, mahogany fireplace and full height French doors leading outside to a wide expanse of decking and the gardens beyond. Again, benefitting from a vast amount of natural light due to a further wide expanse of the impressive curved windows which very much define this property.
Further downstairs accommodation includes a separate large utility room and wc.
Ground Floor
This is clearly a home to entertain and be sociable’.
The home is well presented throughout and has a lovely spacious feel as soon as you enter the entrance. The hallway is well proportioned and an asset to this home, providing reception space if desired, with ample space for occasional furniture.
To the right, the hallway opens into a beautifully light and elegant lounge. Light floods through imposing windows at the rear of the room which look out across the gardens and woodland beyond, and a set of French patio doors leads to the patio outside. This is a room for all seasons highlighted by an impressive curved stone feature fireplace housing an open fire grate sitting on a stone hearth.
The openness of this home flows through to a spacious dining kitchen at the far end of the hallway. This room is clearly the very heart of this home. This sleek, glossy and eye-catching kitchen is modern in design and functional with plenty o...
First Floor
The main lounge gives access to the east side of this property and the first floor via a pretty set of spiral stairs leading to a generously sized games room, open to the eaves and full of light. There is no shortage of space within this home and this additional reception area gives a new owner a host of possibilities. Leading from here are two further double bedrooms and the second family bathroom. One of the bedrooms is complete with fitted wardrobing, the other boasts a lovely curved dressing area.
A further staircase descends from the first floor back to the ground floor on the south west side of the property leading to the truly enviable principal bedroom. Designed to benefit from the vast amount of light created by a further set of floor to ceiling windows within a curved aspect, the focal point of this suite is most certainly the outside. This lovely spacious room benefits from fitted storage and an its own en-suite shower room.
Outside
The driveway to the home is approached from a quiet lane and is exceptionally private and hidden from view. The home is secured by an electric gated access and once inside the grounds there is a feeling of total seclusion and privacy. The driveway itself is low maintenance, creates generous parking for multiple vehicles and provides access to the detached double garage with workshop / store room to the rear and further storage above. In addition, there is a car port to the front of the property providing additional parking if necessary.
Due to its elevated position within the plot the vista surrounding Silver Birches is unique for any home and one of its highlights. The house sits within generous gardens and grounds which wrap around the property. The current owners have maximised the garden – they have created outdoor living areas, versatile and idyllic, perfect for sitting, relaxing and entertaining, and there is more than enough space for large fa...
Council Tax
We understand that the property currently falls within council tax band F, with North East Derbyshire Council. However, we would recommend any prospective purchasers make their own enquiries with the local authority.
Location
The area of Wingerworth is a popular and sought after residential suburb of Chesterfield owing to its convenient location to Chesterfield town centre and all it has to offer, whilst having a pleasant semi-rural feel. It has excellent amenities including local shops, a village hall, doctors’ surgery and two highly regarded primary schools. Transport links from here are excellent and the village itself is within easy reach of the towns of Alfreton, Bakewell and Matlock and the cities of Nottingham, Derby and Sheffield. J29 of the M1 motorway is approximately 6.5 miles away and Chesterfield’s main line train station is within easy reach too being just 2.5 miles away.
The town of Chesterfield has excellent amenities including high street shopping, a wide variety of fine restaurants, gyms and cinema. Chesterfield is synonymous with markets too. It has one of the country’s largest open-air markets amongst cobbled streets and stalls as well as a large indoo...
Disclaimer
1. MONEY LAUNDERING REGULATIONS - Intending purchasers will be asked to produce identification documentation at a later stage and we would ask for your co-operation in order that there will be no delay in agreeing the sale.
2: These particulars do not constitute part or all of an offer or contract.
3: The measurements indicated are supplied for guidance only and as such must be considered incorrect.
4: Potential buyers are advised to recheck the measurements before committing to any expense.
5: Derbyshire Properties have not tested any apparatus, equipment, fixtures, fittings or services and it is the buyers interests to check the working condition of any appliances.
6: Derbyshire Properties have not sought to verify the legal title of the property and the buyers must obtain verification from their solicitor.
Brochures
Brochure 1- COUNCIL TAXA payment made to your local authority in order to pay for local services like schools, libraries, and refuse collection. The amount you pay depends on the value of the property.Read more about council Tax in our glossary page.
- Band: F
- PARKINGDetails of how and where vehicles can be parked, and any associated costs.Read more about parking in our glossary page.
- Yes
- GARDENA property has access to an outdoor space, which could be private or shared.
- Yes
- ACCESSIBILITYHow a property has been adapted to meet the needs of vulnerable or disabled individuals.Read more about accessibility in our glossary page.
- Ask agent
Top Road, Hardwick Wood, Wingerworth, S42
NEAREST STATIONS
Distances are straight line measurements from the centre of the postcode- Chesterfield Station3.5 miles
- Matlock Station5.9 miles
- Matlock Bath Station6.6 miles
About the agent
Derbyshire Properties is pleased to provide a modern and progressive estate agency service utilising the best 21st century technology, including a dedicated website with access to online search facilities and e-mail enquiries. We are however, resolute in our desire to continue in the tradition of maintaining personal contact with our clients and offering an informed personal service based on an in-depth knowledge of the local market place.
Technology, legislation, market trends a
Industry affiliations



Notes
Staying secure when looking for property
Ensure you're up to date with our latest advice on how to avoid fraud or scams when looking for property online.
Visit our security centre to find out moreDisclaimer - Property reference 27829278. The information displayed about this property comprises a property advertisement. Rightmove.co.uk makes no warranty as to the accuracy or completeness of the advertisement or any linked or associated information, and Rightmove has no control over the content. This property advertisement does not constitute property particulars. The information is provided and maintained by Derbyshire Properties, Alfreton. Please contact the selling agent or developer directly to obtain any information which may be available under the terms of The Energy Performance of Buildings (Certificates and Inspections) (England and Wales) Regulations 2007 or the Home Report if in relation to a residential property in Scotland.
*This is the average speed from the provider with the fastest broadband package available at this postcode. The average speed displayed is based on the download speeds of at least 50% of customers at peak time (8pm to 10pm). Fibre/cable services at the postcode are subject to availability and may differ between properties within a postcode. Speeds can be affected by a range of technical and environmental factors. The speed at the property may be lower than that listed above. You can check the estimated speed and confirm availability to a property prior to purchasing on the broadband provider's website. Providers may increase charges. The information is provided and maintained by Decision Technologies Limited. **This is indicative only and based on a 2-person household with multiple devices and simultaneous usage. Broadband performance is affected by multiple factors including number of occupants and devices, simultaneous usage, router range etc. For more information speak to your broadband provider.
Map data ©OpenStreetMap contributors.
