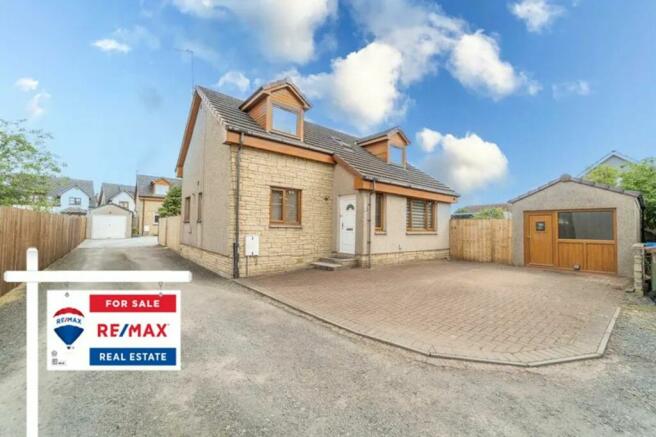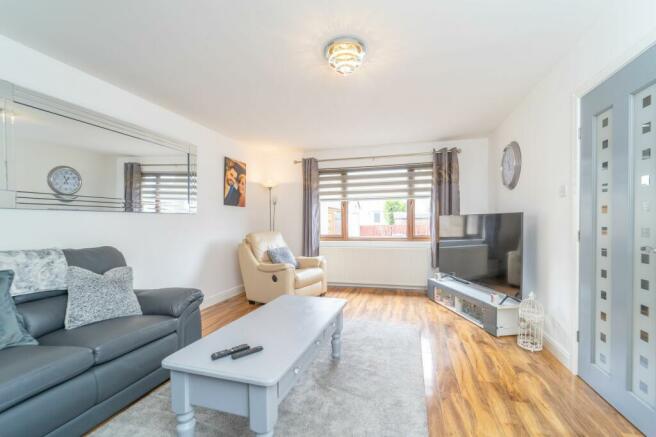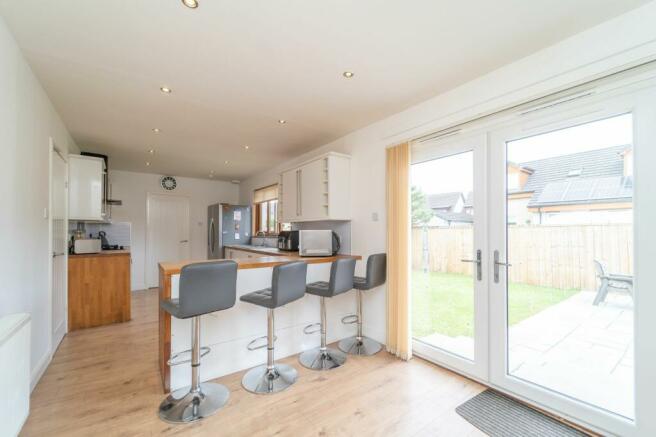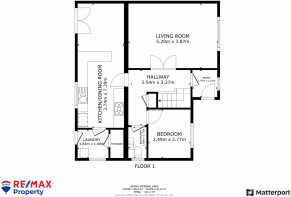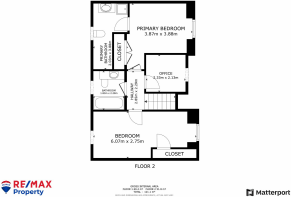Buchan Court, Broxburn, EH52

- PROPERTY TYPE
Detached
- BEDROOMS
4
- BATHROOMS
3
- SIZE
1,259 sq ft
117 sq m
- TENUREDescribes how you own a property. There are different types of tenure - freehold, leasehold, and commonhold.Read more about tenure in our glossary page.
Freehold
Key features
- Fabulous Detached Four Bedroom House
- Detached Garage With Multi Car Driveway
- Sought After Residential Cul De Sac
- Fantastic Large Contemporary Kitchen/Dining Room
- Downstairs Sought After Double Bedroom And WC
- Private Enclosed Rear Garden
Description
Derrick Mooney and RE/MAX are delighted to bring this fabulous detached four-bedroom house, ideally located in a sought-after residential cul de sac and offering the pinnacle of contemporary living. Beyond the inviting exterior, one is greeted by an impressive detached garage and a multi-car driveway, ideal for families or those who love to entertain. The interior of the property boasts a fantastic large contemporary kitchen/dining room, perfect for hosting gatherings with loved ones. Additionally, the downstairs features a sought-after double bedroom and WC, catering to the needs of guests or those seeking ground-floor living. Upstairs, three generous bedrooms offer ample space for relaxation and rest, ensuring comfort for all residents. The private enclosed rear garden is a tranquil retreat, providing a peaceful outdoor oasis for both relaxation and recreation.
Stepping outside, one is immediately struck by the delightful large garden to the rear of the property. This green haven is designed for enjoyment and relaxation, featuring two new patios with paving, perfect for soaking up the sun on those lazy, chilled days. The well-maintained outdoor space offers plenty of room for al-fresco dining, gardening enthusiasts, or simply unwinding in the fresh air. Whether hosting a barbeque with friends or enjoying a quiet morning coffee, the outdoor area provides endless opportunities for enjoyment and outdoor living. Embrace the beauty of nature and the joy of outdoor activities in this charming and peaceful setting, where you can create memories with loved ones for years to come.
The home report can be downloaded from the RE/MAX website.
EPC Rating: C
Lounge
5.15m x 3.8m
Spacious modern lounge entered by french doors consisting of a neutral decor,
beautiful engineered wooden flooring with light flowing through from the front facing window which is overlooking the driveway and detached garage.
Kitchen/Diner
7.28m x 2.79m
Very large contemporary Kitchen/Diner complimented with white gloss base and wall units, oak worktops, wooden flooring and integrated double oven with gas burner. This is one of the owners favourite rooms spending vast amount of time cooking and entertaining with family and friends.
Downstairs Bedroom
2.82m x 2.56m
The downstairs double Bedroom which is a welcoming option for guests, in laws or external family wanting to stay for a few days or more. Consisting of wallpaper on one wall, neutral colours along with a grey carpet, large window facing the front driveway and detached garage.
Downstairs WC
1.69m x 0.97m
The very handy stylish downstairs WC is so convenient for the household. Consisting of WC, wash basin unit, cream wall tiles, grey tiled flooring, designer towel radiator, downlights and window to side of property.
Utility Room
1.95m x 1.62m
Utility room consisting of oak worktop, inbuilt cupboard, double glazed window, rear upvc door, wooden flooring with neutral decor.
Vestibule
1.39m x 1.4m
Entry through front door into the vestibule leading into the hallway.
Primary Bedroom
4.26m x 2.92m
Very large Primary Bedroom with colour painted walls, grey woollen carpet, inbuilt cupboard, window facing front of property and door leading to the en-suite.
Bedroom
6.02m x 2.79m
Very large double Bedroom which is rare to find. Decorated with neutral colours, grey woollen carpet, inbuilt cupboard with a window to the front and a Velux window to rear .
Bedroom/Office
2.43m x 2.11m
Bedroom or office with neutral colours, grey carpet and Velux window .
Bathroom
2.17m x 1.82m
Stylish spacious modern bathroom consisting of bath, shower, WC with designer sink and cabinets for handy storage. Grey vinyl flooring and wall panelling along with a Velux window .
En-Suite
2.06m x 2.79m
Fantastic spacious en-suite consisting of WC, basin and shower cubicle with light flooding through the Velux window.
Hallway
3.74m x 1.2m
Spacious hallway with neutral colours and wooden flooring.
Garden
Delightful large garden to the rear of the property consisting of two new patios with paving for those sunny chilled days.
Parking - Garage
Seperate Garage
Disclaimer
Sales particulars aim for accuracy but rely on seller-provided info. Measurements may have minor fluctuations. Items not tested, no warranty on condition. Photos may use wide angle lens. Floorplans are approximate, not to scale. Not a contractual document; buyers should conduct own inquiries.
Brochures
Home ReportBrochure 2- COUNCIL TAXA payment made to your local authority in order to pay for local services like schools, libraries, and refuse collection. The amount you pay depends on the value of the property.Read more about council Tax in our glossary page.
- Band: E
- PARKINGDetails of how and where vehicles can be parked, and any associated costs.Read more about parking in our glossary page.
- Garage
- GARDENA property has access to an outdoor space, which could be private or shared.
- Private garden
- ACCESSIBILITYHow a property has been adapted to meet the needs of vulnerable or disabled individuals.Read more about accessibility in our glossary page.
- Ask agent
Buchan Court, Broxburn, EH52
NEAREST STATIONS
Distances are straight line measurements from the centre of the postcode- Uphall Station1.2 miles
- Livingston North Station3.4 miles
- Kirknewton Station3.6 miles
About the agent
As part of the global RE/MAX system we can market your property throughout the world with
a network of over 6000 offices in over 80 countries.
Our pro-active marketing systems will help you achieve the best possible price for your property
in the shortest possible time. Take advantage of our free pre-sale valuation and call us today.
“REDEFINING ESTATE AGENCY IN THE LOTHIANS AND BEYOND"
Notes
Staying secure when looking for property
Ensure you're up to date with our latest advice on how to avoid fraud or scams when looking for property online.
Visit our security centre to find out moreDisclaimer - Property reference 9856fead-247f-4fb3-a991-8845f0fb5847. The information displayed about this property comprises a property advertisement. Rightmove.co.uk makes no warranty as to the accuracy or completeness of the advertisement or any linked or associated information, and Rightmove has no control over the content. This property advertisement does not constitute property particulars. The information is provided and maintained by Remax Property, West Lothian. Please contact the selling agent or developer directly to obtain any information which may be available under the terms of The Energy Performance of Buildings (Certificates and Inspections) (England and Wales) Regulations 2007 or the Home Report if in relation to a residential property in Scotland.
*This is the average speed from the provider with the fastest broadband package available at this postcode. The average speed displayed is based on the download speeds of at least 50% of customers at peak time (8pm to 10pm). Fibre/cable services at the postcode are subject to availability and may differ between properties within a postcode. Speeds can be affected by a range of technical and environmental factors. The speed at the property may be lower than that listed above. You can check the estimated speed and confirm availability to a property prior to purchasing on the broadband provider's website. Providers may increase charges. The information is provided and maintained by Decision Technologies Limited. **This is indicative only and based on a 2-person household with multiple devices and simultaneous usage. Broadband performance is affected by multiple factors including number of occupants and devices, simultaneous usage, router range etc. For more information speak to your broadband provider.
Map data ©OpenStreetMap contributors.
