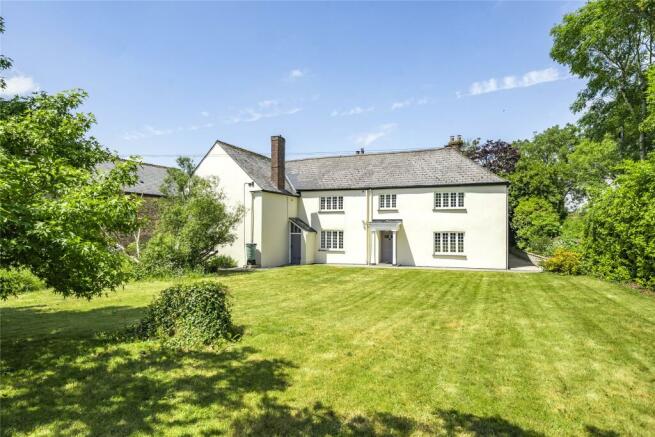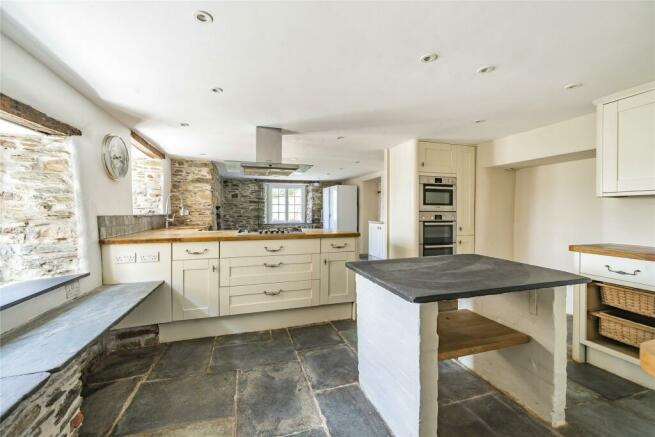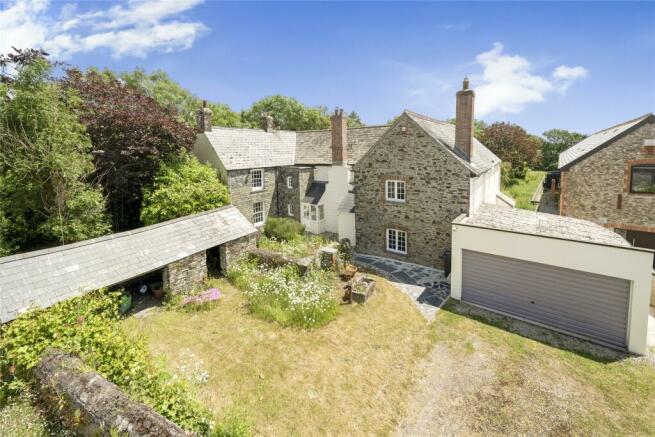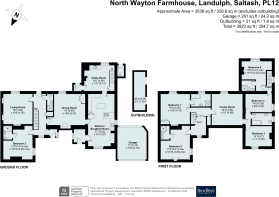Landulph, Saltash, Cornwall

- PROPERTY TYPE
Detached
- BEDROOMS
6
- BATHROOMS
6
- SIZE
Ask agent
- TENUREDescribes how you own a property. There are different types of tenure - freehold, leasehold, and commonhold.Read more about tenure in our glossary page.
Freehold
Key features
- Grade 2 Listed Farmhouse
- Living Room
- Family Room
- Dining Room
- 27'4" Kitchen/Breakfast Room with Flagstone Flooring and 'Bosch' Appliances
- Utilty Room
- Six Bedrooms
- Two Bathrooms
- Four Shower Rooms
- Oil central heating with Condensing Boiler
Description
.
Access into the property via a stable gate door into...
Entrance Porch
Tiled flooring, window to the side, door to...
Kitchen/Breakfast Room
8.33m max x 4.27m max - Split level with a range and wall and floor mounted storage units, wood block worktops, enamel Belfast sink, five ring 'Bosch' gas hob with stainless steel and glass extractor canopy, built in 'Bosch' double oven and microwave, built in 'Bosch' dishwasher, flagstone flooring, feature stone fireplace with bread oven, slate butchers table and a slate seating area, radiator. Dual aspect with single glazed window to the front and two sealed unit double glazed windows to the side, slate sills. Door to the dining room and door to the utility/laundry room.
Dining Room
5.05m x 4.88m (16' 7" x 16' 0")
Stripped wood flooring, feature stone fireplace with log burner, window to the rear overlooking the rear garden, radiator, picture rail, storage cupboard, window seat with shutters, beamed ceiling. Door through to main hallway.
Hallway
Stripped wood flooring, radiator, window to the front, glass panelled door to the side giving access to the front porch. Door giving access to the rear garden.
Front Porch
Windows to front and side, glass opaque panelled door giving access to the front garden.
Shower Room
Shower cubicle, wash hand basin, WC, tiled flooring, tiling to ceiling height, chrome heated towel rail, recessed mirror, extractor fan and Topaz shower unit. Display shelf.
Living Room
4.83m x 4.72m (15' 10" x 15' 6")
Feature stone fireplace, two recess display areas, laminate flooring, sealed unit double glazed window to the rear overlooking the rear garden with window seat and shutters.
Bedroom
4.83m max x 4.37m min - Window to the front with shutters overlooking the courtyard, laminate flooring, radiator.
En Suite Shower Room
Shower cubicle, wash hand basin, WC, chrome heated towel rail, extractor fan. Tiled to ceiling height.
Utility/Laundry Room
Access from the kitchen. Flagstone flooring, wood block effect worktop, stainless steel sink and drainer unit, radiator, sealed unit double glazed window to the rear overlooking the rear garden, understairs storage cupboard, stairs rising to the first floor (west wing). There is also a door to the side leading to the rear hallway with flagstone flooring and door giving access to the rear garden. The gas central heating boiler (condensing) is situated within the laundry room. Double storage cupboard.
Stairs Rise To...
First Floor Landing
Radiator, window to the front, storage cupboard housing pressurised system.
Bedroom
5.49mmax x 4.83m max - Window to the side overlooking the front garden, stripped wood flooring, feature fireplace with slate hearth cast iron grate and back plate, radiator.
En Suite Shower Room
Shower cubicle with wash hand basin, WC, tiled to half height and ceiling height in the shower area, chrome heated towel rail, extractor fan.
Master Bedroom
4.95m x 4.78m (16' 3" x 15' 8")
Painted floorboards, sealed unit double glazed window to the rear with window seat overlooking the rear garden, feature fireplace with slate hearth, cast iron grate and back plate, radiator.
En Suite Bathroom
Bath, shower cubicle, wash hand basin, WC, tiled to half height, ceiling height in the shower area, sealed unit double glazed window to the rear overlooking the rear garden, chrome heated towel rail, extractor fan.
Family Room
5m x 4.93m (16' 5" x 16' 2")
Wood flooring, sealed unit double glazed window to the rear with window seat overlooking the garden, feature fireplace with slate hearth, cast iron grate and back plate, laminate flooring. Door leading to inner hallway.
Inner Landing
Laminate flooring, sealed unit double glazed window to the side.
Bedroom
3.8m max x 3.35m - Window to the front overlooking the front garden, painted floorboards, radiator.
Bathroom
Curved bath and glass shower screen, rainwater and hand held shower attachment, wash hand basin, WC, chrome heated towel rail, sealed unit double glazed window to the side, tiled splashbacks.
Bedroom
4.42m x 2.92m (14' 6" x 9' 7")
Sealed unit double glazed window to the side, laminate flooring, radiator. Door to landing.
Bedroom
3.58m x 3.23m (11' 9" x 10' 7")
There is also an additional wardrobe recess. Feature fireplace with slate hearth, cast iron gate and back plate, painted floorboards, radiator, sealed unit double glazed window to the rear overlooking the rear garden.
En Suite
Shower cubicle, wash hand basin, WC, tiled to half height and ceiling height in the shower area, chrome heated towel rail, extractor fan.
.
Stairs leading from the West Wing down to...
Ground Floor Utility/Storage Room
Outside
There is a driveway to the front with parking for two to three cars leading to a double garage. The front garden is laid to lawn with a trough and water supply. There is also a detached stone built open fronted storage shed (former piggery). Crazy paved pathway leading to a cobbled courtyard and to the front porches Raised border area/herb garden. Steps and a pathway leading to an additional shaded area of garden with trees, maturing shrubs. There is a crazy paved pathway which leads down to the side of the property where there is concrete pathway and raised border, this then leads around to the rear garden. The rear garden is south easterly facing and has a paved patio/sun terrace running across the rear of the property and to a covered pillared entrance. To the other side of the property there is an external WC , water supply and a concrete pathway leading to the rear of the garage and around to the front of the property. The remainder of the rear garden is laid out as (truncated)
Garage
5.23m x 4.4m (17' 2" x 14' 5")
Up and over door to the front and rear. Power and lighting and a water supply.
Brochures
Particulars- COUNCIL TAXA payment made to your local authority in order to pay for local services like schools, libraries, and refuse collection. The amount you pay depends on the value of the property.Read more about council Tax in our glossary page.
- Band: G
- LISTED PROPERTYA property designated as being of architectural or historical interest, with additional obligations imposed upon the owner.Read more about listed properties in our glossary page.
- Listed
- PARKINGDetails of how and where vehicles can be parked, and any associated costs.Read more about parking in our glossary page.
- Yes
- GARDENA property has access to an outdoor space, which could be private or shared.
- Yes
- ACCESSIBILITYHow a property has been adapted to meet the needs of vulnerable or disabled individuals.Read more about accessibility in our glossary page.
- Ask agent
Landulph, Saltash, Cornwall
NEAREST STATIONS
Distances are straight line measurements from the centre of the postcode- Bere Ferrers Station1.9 miles
- Saltash Station2.6 miles
- Bere Alston Station3.0 miles
About the agent
This award winning company are contactable until 9 pm, 7 days a week and have a network of 30 other branches across Devon, Cornwall and Somerset giving your property maximum coverage and attracting buyers from all over the region and beyond.
The local Saltash team are based in Fore Street, a prominent position in the town and offer a wealth of experience, enthusiasm and professionalism. Their aim is to provide an unrivalled service, which is supported by the thousands of positive custom
Industry affiliations



Notes
Staying secure when looking for property
Ensure you're up to date with our latest advice on how to avoid fraud or scams when looking for property online.
Visit our security centre to find out moreDisclaimer - Property reference SAL240051. The information displayed about this property comprises a property advertisement. Rightmove.co.uk makes no warranty as to the accuracy or completeness of the advertisement or any linked or associated information, and Rightmove has no control over the content. This property advertisement does not constitute property particulars. The information is provided and maintained by Bradleys, Saltash. Please contact the selling agent or developer directly to obtain any information which may be available under the terms of The Energy Performance of Buildings (Certificates and Inspections) (England and Wales) Regulations 2007 or the Home Report if in relation to a residential property in Scotland.
*This is the average speed from the provider with the fastest broadband package available at this postcode. The average speed displayed is based on the download speeds of at least 50% of customers at peak time (8pm to 10pm). Fibre/cable services at the postcode are subject to availability and may differ between properties within a postcode. Speeds can be affected by a range of technical and environmental factors. The speed at the property may be lower than that listed above. You can check the estimated speed and confirm availability to a property prior to purchasing on the broadband provider's website. Providers may increase charges. The information is provided and maintained by Decision Technologies Limited. **This is indicative only and based on a 2-person household with multiple devices and simultaneous usage. Broadband performance is affected by multiple factors including number of occupants and devices, simultaneous usage, router range etc. For more information speak to your broadband provider.
Map data ©OpenStreetMap contributors.




