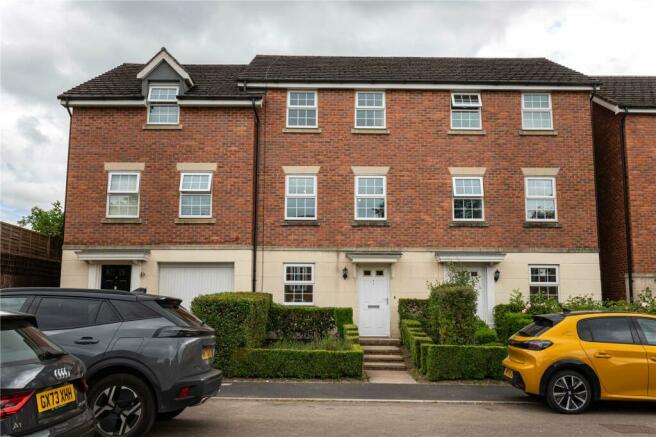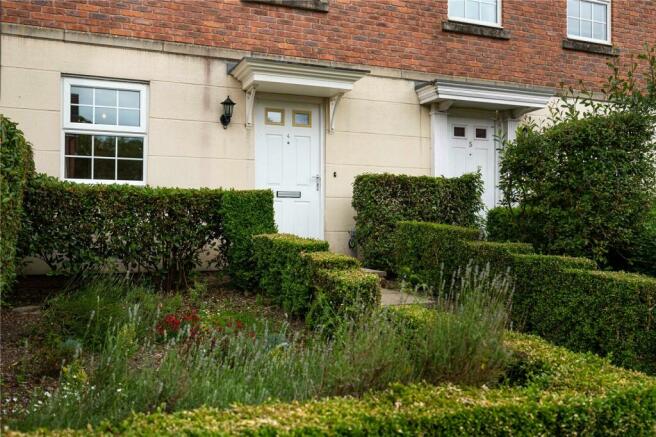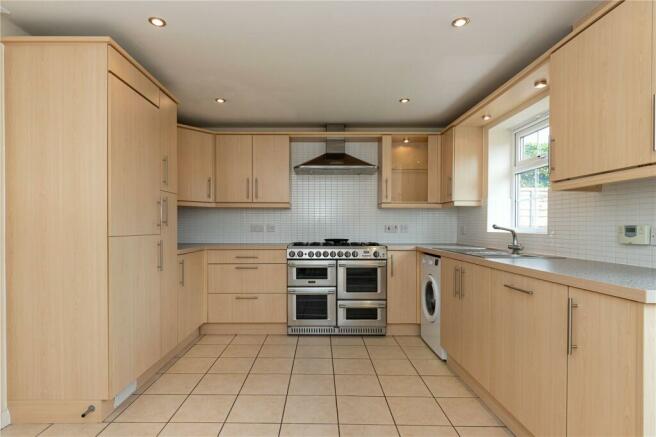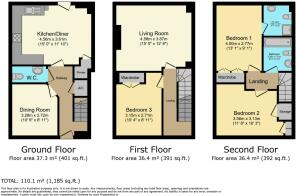Moss Chase, Macclesfield, Cheshire, SK11

Letting details
- Let available date:
- Now
- Deposit:
- £1,615A deposit provides security for a landlord against damage, or unpaid rent by a tenant.Read more about deposit in our glossary page.
- Min. Tenancy:
- Ask agent How long the landlord offers to let the property for.Read more about tenancy length in our glossary page.
- Let type:
- Long term
- Furnish type:
- Unfurnished
- Council Tax:
- Ask agent
- PROPERTY TYPE
Terraced
- BEDROOMS
4
- BATHROOMS
2
- SIZE
1,185 sq ft
110 sq m
Key features
- Pleasant, Quiet, Residential Location
- Excellent Commuter Links In, & Out, Of Macclesfield
- Moments From All The Shops & Amenities You Need
- Short Drive From Macclesfield Train Station
- Close To Gorgeous, Green, Spaces
- Available Now!
Description
If you’re in the market for a larger home, one that can accommodate all of the family, and give you all your own bedroom and private space, then this executive property on Moss Chase might just be what you are looking for.
Spread over three floors, this imposing home is perfectly placed for equally easy access to the cosmopolitan, and metropolitan, spaces of Macclesfield which incorporate all the independent businesses, coffee chains, supermarkets, restaurants, good schools, and other amenities you require, but is also close to picturesque green spaces that offer reservoir walks, canal ambles, and Peak District exploring.
The property itself consists of four double bedrooms – one with an ensuite shower room – a living room, large kitchen/diner, WC, family bathroom, and an enclosed garden to the rear.
So, what are you waiting for? Be sure to study the floor plan, take another look at the photographs, and make sure you give Whitegates Macclesfield a call to get that all important viewing booked.
Niggly Bits: We are looking for a long-term tenant. A guarantor is preferred, but not essential. Parking is strictly on-street. No smokers, please. Utility bills are not included in the monthly rental charge. Pets being allowed is TBC.
WC
6' 3" x 3' 6" (1.9m x 1.07m)
Consists of a hand wash basin and toilet.
Entrance Hall
5' 10" x 15' 2" (1.77m x 4.62m)
The perfect place to kick off your shoes and jettison your coats. There is some useful storage under the stairs, and an airing cupboard that houses the water tank.
Kitchen/Diner
15' 0" x 11' 10" (4.56m x 3.61m)
The remarkable kitchen/diner is grand in scale and features a big, fitted, kitchen that includes a striking, free-standing, oven, sink/drainer, fridge/freezer, washing machine, and dishwasher. There is a large space opposite the fitted kitchen for a dining table, as well as useful storage cupboard for you vacuum, and mop and bucket, in addition to a rear door which leads into the rear garden.
Bedroom 4
8' 1" x 10' 9" (2.46m x 3.28m)
Situated on the ground-floor, this is a good-sized, double, bedroom.
Living Room
15' 0" x 12' 8" (4.58m x 3.87m)
A huge living space, situated on the first-floor, with feature, electric, fireplace and lots of windows that allow plenty of light in.
Bedroom 3
8' 11" x 10' 4" (2.71m x 3.15m)
Another double bedroom with fitted wardrobe.
Bedroom 1
9' 1" x 13' 1" (2.77m x 4m)
The traditional, master, bedroom boasts a fitted wardrobe and its own ensuite shower room.
Ensuite Bathroom
5' 8" x 6' 1" (1.72m x 1.86m)
A contemporary ensuite shower room that features a toilet, wash basin, and shower.
Bedroom 2
11' 8" x 10' 3" (3.56m x 3.13m)
Located on the second-floor, this double bedroom includes two storage cupboards.
Family Bathroom
5' 8" x 6' 9" (1.73m x 2.06m)
Also located on the second-floor, the family bathroom is fully stocked and features a bath with shower, wash basin, and toilet.
Rear Garden
The rear garden is the perfect size, fully enclosed, and private. It is more than manageable, and offers a lawn space, patio, and mature flowerbeds.
- COUNCIL TAXA payment made to your local authority in order to pay for local services like schools, libraries, and refuse collection. The amount you pay depends on the value of the property.Read more about council Tax in our glossary page.
- Band: D
- PARKINGDetails of how and where vehicles can be parked, and any associated costs.Read more about parking in our glossary page.
- Ask agent
- GARDENA property has access to an outdoor space, which could be private or shared.
- Yes
- ACCESSIBILITYHow a property has been adapted to meet the needs of vulnerable or disabled individuals.Read more about accessibility in our glossary page.
- Ask agent
Moss Chase, Macclesfield, Cheshire, SK11
NEAREST STATIONS
Distances are straight line measurements from the centre of the postcode- Macclesfield Station1.2 miles
- Prestbury Station3.5 miles
- Alderley Edge Station6.0 miles
About the agent
Whitegates, Macclesfield
Beechfield House, Lyme Green Business Park, Winterton Way, Macclesfield SK11 0LP

Our approach is all about you!
Whitegates have over 25 years experience in Property Industry.
Whether a Landlord, Tenant, Buyer, Seller or an Investor we can tailor our Letting and Estate Agency packages to suit your needs.
Contact your local Whitegates Office - 'We look forward to hearing from you!'.
Whitegates have carefully selected experienced individuals who have worked in the local market for many years. We are a proactive agency wh
Industry affiliations


Notes
Staying secure when looking for property
Ensure you're up to date with our latest advice on how to avoid fraud or scams when looking for property online.
Visit our security centre to find out moreDisclaimer - Property reference WHH220070_L. The information displayed about this property comprises a property advertisement. Rightmove.co.uk makes no warranty as to the accuracy or completeness of the advertisement or any linked or associated information, and Rightmove has no control over the content. This property advertisement does not constitute property particulars. The information is provided and maintained by Whitegates, Macclesfield. Please contact the selling agent or developer directly to obtain any information which may be available under the terms of The Energy Performance of Buildings (Certificates and Inspections) (England and Wales) Regulations 2007 or the Home Report if in relation to a residential property in Scotland.
*This is the average speed from the provider with the fastest broadband package available at this postcode. The average speed displayed is based on the download speeds of at least 50% of customers at peak time (8pm to 10pm). Fibre/cable services at the postcode are subject to availability and may differ between properties within a postcode. Speeds can be affected by a range of technical and environmental factors. The speed at the property may be lower than that listed above. You can check the estimated speed and confirm availability to a property prior to purchasing on the broadband provider's website. Providers may increase charges. The information is provided and maintained by Decision Technologies Limited. **This is indicative only and based on a 2-person household with multiple devices and simultaneous usage. Broadband performance is affected by multiple factors including number of occupants and devices, simultaneous usage, router range etc. For more information speak to your broadband provider.
Map data ©OpenStreetMap contributors.




