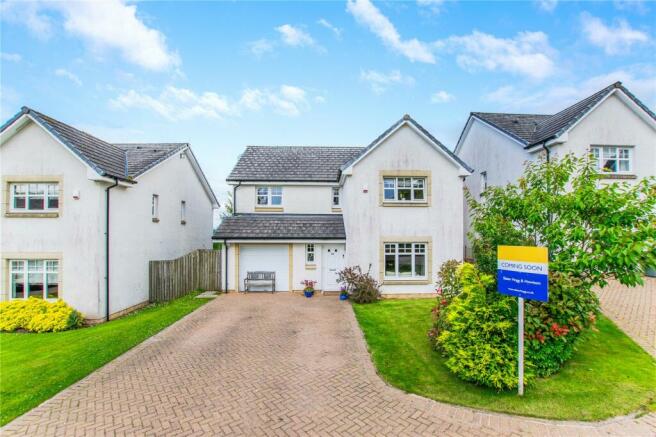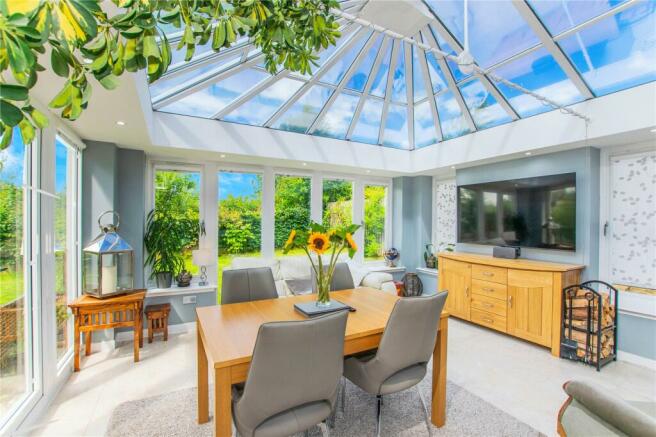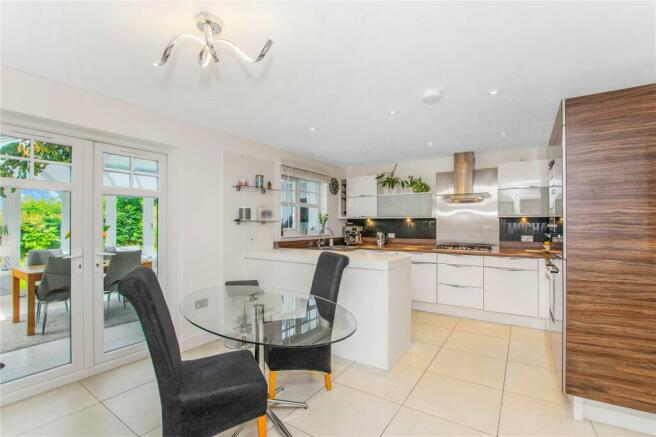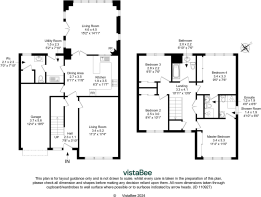Culdee Grove, Dunblane, Stirlingshire, FK15

- PROPERTY TYPE
Detached
- BEDROOMS
4
- BATHROOMS
4
- SIZE
1,593 sq ft
148 sq m
- TENUREDescribes how you own a property. There are different types of tenure - freehold, leasehold, and commonhold.Read more about tenure in our glossary page.
Freehold
Key features
- Four Bedroom Detached Home
- Cul-De-Sac Location
- Two Ensuites, Family Bathroom and lower WC
- Extended to Rear with wood burning stove
- Breathtaking Views
- Driveway and Garage
- Gas Heating, Double Glazed
- Safe and Private Gardens
Description
Designed and constructed by Mansell Homes, the house unfolds across around 1593 sq.ft, formed over two levels. Swathes of glazing to the front and rear allows natural light to pour deep into the flowing and balanced living spaces. Private gardens sit to the front and rear with the rear benefiting from stunning outlooks over open countryside and the hills beyond.
The house is roughly a two-minute drive to Dunblane High School and a short five minute drive to the train station where regular trains run directly to Glasgow and Edinburgh, ideal for the commuter.
A nice solid door leads to a linear hallway which opens to the flowing living accommodation.
On the ground floor, a wonderful living room sits at the front of the plan. Warm carpeting is laid underfoot and a large window to the front provides the light throughout the day and frames views over the cul-de-sac.
There is a bright open-plan kitchen/dining area, laid out nicely where the cooking area has been carefully considered to suit everyday family needs and sociable easy mingling and entertaining. Worktop space is ideal and storage is plentiful in the way of wall and base cabinetry. The appliances are neatly housed behind the units. Adjacent to the kitchen diner is a useful utility room and a WC toilet, ideal for darting in and out of the garden. The garage can be accessed internally from the kitchen/diner.
The hub of the home is a beautiful orangery extension added by the current owners. The extension is breathtaking which provides unobstructed views of the gardens. A warming and energy-efficient wood burning stove, acts as a natural focal point.
Neatly positioned stairs ascend to the first level. Here, four double bedrooms are located all with fitted wardrobes. Two are at the front of the plan and the other two are at the back which enjoy the stunning outlooks. Two of the bedrooms have their own ensuite shower rooms and the other two are served by a smart three-piece family bathroom with shower over the bath area.
A monoblocked driveway leads to a integral garage positioned to the left hand side of the house. The driveway accommodates around three/four vehicles. The rear provides a safe and private area, ideal for entertaining.
Viewings can be booked via the selling agents, Slater Hogg & Howison.
Living Room Front
5.2m x 3.4m
Kitchen
3.5m x 1.9m
Dining Area
3.5m x 2.7m
Living Room Rear
4.6m x 4.5m
Utility Room
2.3m x 1.5m
WC
2.3m x 2.1m
Bedroom 1
3.4m x 3.3m
Ensuite
1.4m x 1.9m
Bedroom 2
3m x 2.5m
Bedroom 3
2.8m x 2.2m
Bedroom 4
3.4m x 3.3m
Ensuite
1.9m x 1.2
Garage
5.6m x 3.7m
Brochures
Particulars- COUNCIL TAXA payment made to your local authority in order to pay for local services like schools, libraries, and refuse collection. The amount you pay depends on the value of the property.Read more about council Tax in our glossary page.
- Band: F
- PARKINGDetails of how and where vehicles can be parked, and any associated costs.Read more about parking in our glossary page.
- Yes
- GARDENA property has access to an outdoor space, which could be private or shared.
- Yes
- ACCESSIBILITYHow a property has been adapted to meet the needs of vulnerable or disabled individuals.Read more about accessibility in our glossary page.
- Ask agent
Culdee Grove, Dunblane, Stirlingshire, FK15
NEAREST STATIONS
Distances are straight line measurements from the centre of the postcode- Dunblane Station0.6 miles
- Bridge of Allan Station2.2 miles
- Stirling Station4.9 miles
About the agent
Our estate agency office benefits from a central location in the heart of the city on Port Street, at the corner of Dumbarton Road.
We are just a short walk from Stirling train station. Our branch serves all the local areas of Stirling, Bridge of Allan , Dunblane, Bannockburn, Plean, Cowie including all the outlying areas to the East – from Blairlogie to Powmill , Alloa, Tullibody & Clackmannanshire, West – Carse villages of Kippen to Fintry – North – Auchterarder, Crieff, Blackford, Do
Industry affiliations



Notes
Staying secure when looking for property
Ensure you're up to date with our latest advice on how to avoid fraud or scams when looking for property online.
Visit our security centre to find out moreDisclaimer - Property reference SIR240319. The information displayed about this property comprises a property advertisement. Rightmove.co.uk makes no warranty as to the accuracy or completeness of the advertisement or any linked or associated information, and Rightmove has no control over the content. This property advertisement does not constitute property particulars. The information is provided and maintained by Slater Hogg & Howison, Stirling. Please contact the selling agent or developer directly to obtain any information which may be available under the terms of The Energy Performance of Buildings (Certificates and Inspections) (England and Wales) Regulations 2007 or the Home Report if in relation to a residential property in Scotland.
*This is the average speed from the provider with the fastest broadband package available at this postcode. The average speed displayed is based on the download speeds of at least 50% of customers at peak time (8pm to 10pm). Fibre/cable services at the postcode are subject to availability and may differ between properties within a postcode. Speeds can be affected by a range of technical and environmental factors. The speed at the property may be lower than that listed above. You can check the estimated speed and confirm availability to a property prior to purchasing on the broadband provider's website. Providers may increase charges. The information is provided and maintained by Decision Technologies Limited. **This is indicative only and based on a 2-person household with multiple devices and simultaneous usage. Broadband performance is affected by multiple factors including number of occupants and devices, simultaneous usage, router range etc. For more information speak to your broadband provider.
Map data ©OpenStreetMap contributors.




