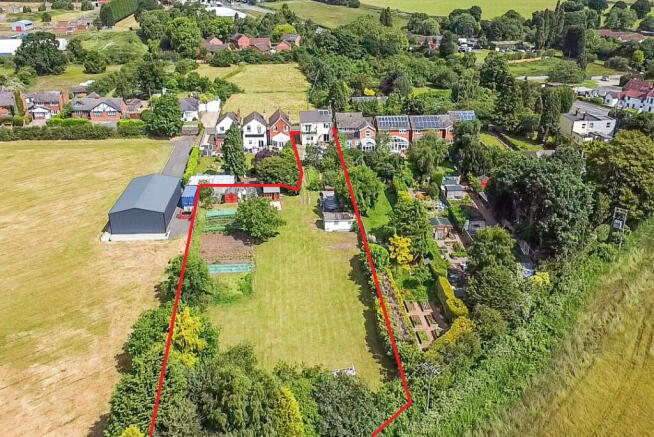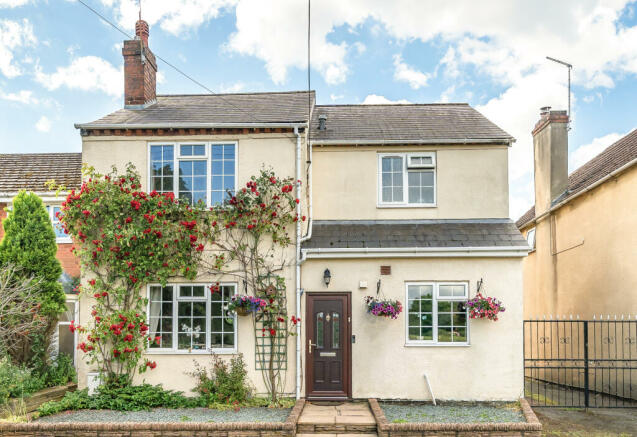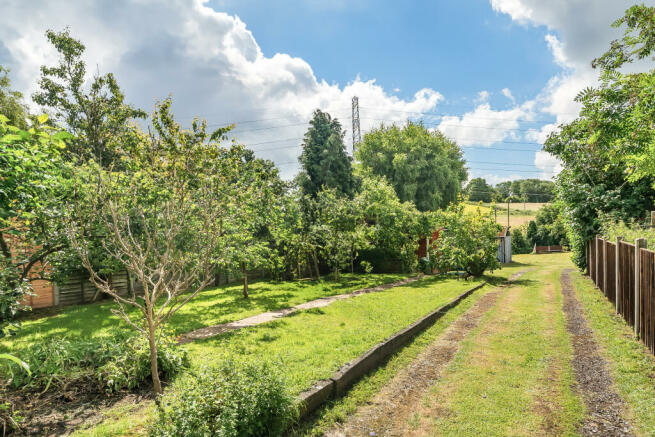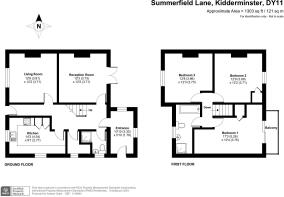Summerfield Lane, Kidderminster

- PROPERTY TYPE
Detached
- BEDROOMS
3
- BATHROOMS
2
- SIZE
1,303 sq ft
121 sq m
- TENUREDescribes how you own a property. There are different types of tenure - freehold, leasehold, and commonhold.Read more about tenure in our glossary page.
Freehold
Key features
- Extended period cottage
- Semi-rural location
- Picturesque views
- 0.71-acre plot bordering fields
- Three double bedrooms
- Master bedroom with balcony
- Multiple outbuildings
- Extensive rear garden
- Gated driveway
- Substantial parking
Description
This is a rare chance to own a detached cottage with expansive grounds nestled between Hartlebury and Kidderminster. This charming period residence has undergone significant extensions, providing spacious rooms throughout. The first-floor hosts three superb double bedrooms, with the sizeable master bedroom boasting a delightful rear balcony that offers stunning views of the countryside. The ground floor is well-appointed with two distinct living areas, a kitchen, utility room, a ground floor shower room and a convenient rear lobby.
Outside, the property features a substantial gravel driveway, multiple outbuildings and exceptionally large gardens that stretch approximately three-quarters of an acre. The gardens, flanking fields on the side and rear, present a peaceful rural setting and picturesque views towards Hartlebury.
Description
Entrance Hall
Upon entering through the front door, one finds themselves in a welcoming entrance hall, complete with a convenient under-stairs cupboard and doors that lead to the various rooms on the ground floor.
Living Room
To the left of the hall lies a charming living room, anchored by a striking working fireplace with a cast iron inset and ornate surround. The room also offers delightful views over a paddock at the front, adding to its appeal.
Kitchen
Situated at the front of the ground floor, the kitchen boasts similarly pleasing rural views. It is well-equipped with a breakfast bar, matching wall and base units, downlighters and built-in appliances including an oven, hob and extractor, with additional space and plumbing ready for a dishwasher.
Utility Room
Adjacent to the kitchen is a separate utility room that provides extra space and plumbing for additional appliances.
Shower Room
There is a fully tiled ground floor shower room featuring a pedestal washbasin, low-level WC and shower cubicle.
Second Sitting Room
At the back of the ground floor, a cosy second sitting room seamlessly connects to the property's rear through French doors. This inviting space is further enhanced by a fireplace containing a living flame electric fire set within.
Boot Room
Completing the ground floor is a useful boot room, which houses the Worcester central heating boiler and offers access to the back via a door.
First Floor
Landing
The first floor is accessed via a landing featuring a loft hatch and stunning rural views to both the front and rear.
Master Bedroom
The large master bedroom is notably bright, with sliding doors leading out to a balcony that overlooks the surrounding countryside. The balcony, covered with astro turf and including wrought iron balustrades, provides a perfect spot to enjoy the vistas.
Bedroom Two
Bedroom two, located at the rear of the first floor, enjoys wonderful rural views and includes built-in storage space.
Bedroom Three
Bedroom three faces the front fields and is a spacious double room equipped with loft access.
Family Bathroom
All three bedrooms are served by a large family bathroom that includes a tiled shower cubicle, panelled bath, pedestal washbasin, low-level WC and downlighters.
Gardens and Grounds
The outdoor space accompanying this property is exceptional, ideal for those seeking expansive gardens and ample parking. Access to the rear is via a gated driveway that runs alongside the cottage, leading to a large gravelled area suitable for multiple vehicles, including caravans and motorhomes.
The extensive grounds, totalling approximately 0.71 acres, offer a delightful array of features. These include a small orchard with a variety of fruit trees, sweeping lawns that could serve as paddocks and a secluded wooded copse. At the far end of the property, a summerhouse provides optimal views, complemented by a gravelled seating area. The property also includes several useful outbuildings, such as a concrete garage with an inspection pit, multiple sheds, and two greenhouses, enhancing its appeal for families, garden enthusiasts and animal lovers alike.
Summerfield Lane offers a charming no-through road nestled in a semi-rural location, perfectly positioned between Hartlebury village and Kidderminster. This property uniquely abuts fields at the rear, affording the home and garden a serene countryside backdrop and pleasant views.
Ideal for dog owners and walking enthusiasts, the area is rich with accessible public rights of way. These include a footpath that meanders through the fields directly behind the property, leading to an array of bridleways that stretch through the picturesque Worcestershire countryside, reaching quaint neighbouring villages like Shenstone and scenic spots such as Hartlebury Common. Conveniently, a country pub/restaurant lies just across Summerfield Lane, serving as a welcoming spot to refresh after a leisurely walk.
Just 2.5 miles away, the town of Kidderminster offers an array of amenities. Residents enjoy a variety of high street stores, supermarkets, and numerous dining and drinking establishments.
For those who commute, Summerfield Lane is ideally situated with easy access to the nearby A449, which connects to the M5 motorway, providing efficient routes to Worcester and Birmingham. Additionally, Hartlebury train station, located about 2.6 miles from Summerfield Lane, offers regular train services to both Birmingham and Worcester, enhancing the convenience for regular commuters.
Mains gas, electricity, water and drainage.
Private solar electricity.
Broadband is available at this property.
Council tax band D
Reservation Fee - refundable on exchange
A reservation fee, refundable on exchange, is payable prior to the issue of the Memorandum of Sale and after which the property may be marked as Sold Subject to Contract. The fee will be reimbursed upon the successful Exchange of Contracts.
The fee will be retained by Andrew Grant in the event that you the buyer withdraws from the purchase or does not Exchange within 6 months of the fee being received other than for one or more of the following reasons:
1. Any significant material issues highlighted in a survey that were not evident or drawn to the attention of you the buyer prior to the Memorandum of Sale being issued.
2. Serious and material defect in the seller’s legal title.
3. Local search revealing a matter that has a material adverse effect on the market value of the property that was previously undeclared and not in the public domain.
4. The vendor withdrawing the property from sale.
The reservation fee, equivalent to 0.5% of the accepted offer, is payable upon acceptance by the vendor of an offer from a buyer and a positive completion of an assessment of the buyer’s financial status and ability to proceed.
Should a buyer’s financial position regarding the funding of the property prove to be fundamentally different from that declared by the buyer when the Memorandum of Sale was completed, then the Vendor has the right to withdraw from the sale and the reservation fee retained. For example, where the buyer declares themselves as a cash buyer but are in fact relying on an unsecured sale of their property.
Once the reservation fee has been paid, any renegotiation of the price stated in the memorandum of sale for any reason other than those covered in points 1 to 3 above will lead to the reservation fee being retained. A further fee will be levied on any subsequent reduced offer that is accepted by the vendor. This further fee will be subject to the same conditions that prevail for all reservation fees outlined above.
Brochures
Brochure 1- COUNCIL TAXA payment made to your local authority in order to pay for local services like schools, libraries, and refuse collection. The amount you pay depends on the value of the property.Read more about council Tax in our glossary page.
- Ask agent
- PARKINGDetails of how and where vehicles can be parked, and any associated costs.Read more about parking in our glossary page.
- Garage,Off street
- GARDENA property has access to an outdoor space, which could be private or shared.
- Private garden
- ACCESSIBILITYHow a property has been adapted to meet the needs of vulnerable or disabled individuals.Read more about accessibility in our glossary page.
- Ask agent
Summerfield Lane, Kidderminster
NEAREST STATIONS
Distances are straight line measurements from the centre of the postcode- Hartlebury Station1.8 miles
- Kidderminster Station1.8 miles
- Blakedown Station4.1 miles
About the agent
Notes
Staying secure when looking for property
Ensure you're up to date with our latest advice on how to avoid fraud or scams when looking for property online.
Visit our security centre to find out moreDisclaimer - Property reference JHE240135. The information displayed about this property comprises a property advertisement. Rightmove.co.uk makes no warranty as to the accuracy or completeness of the advertisement or any linked or associated information, and Rightmove has no control over the content. This property advertisement does not constitute property particulars. The information is provided and maintained by Andrew Grant, Covering the West Midlands. Please contact the selling agent or developer directly to obtain any information which may be available under the terms of The Energy Performance of Buildings (Certificates and Inspections) (England and Wales) Regulations 2007 or the Home Report if in relation to a residential property in Scotland.
*This is the average speed from the provider with the fastest broadband package available at this postcode. The average speed displayed is based on the download speeds of at least 50% of customers at peak time (8pm to 10pm). Fibre/cable services at the postcode are subject to availability and may differ between properties within a postcode. Speeds can be affected by a range of technical and environmental factors. The speed at the property may be lower than that listed above. You can check the estimated speed and confirm availability to a property prior to purchasing on the broadband provider's website. Providers may increase charges. The information is provided and maintained by Decision Technologies Limited. **This is indicative only and based on a 2-person household with multiple devices and simultaneous usage. Broadband performance is affected by multiple factors including number of occupants and devices, simultaneous usage, router range etc. For more information speak to your broadband provider.
Map data ©OpenStreetMap contributors.




