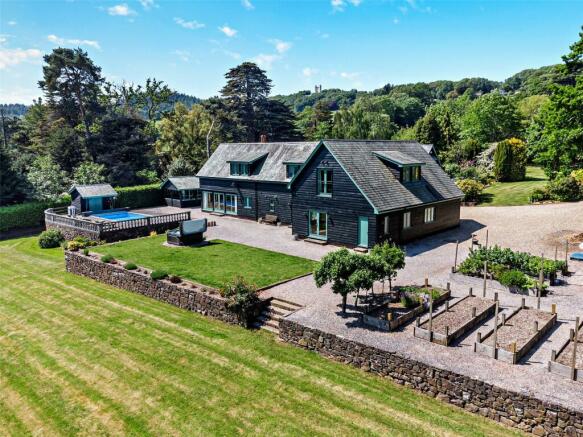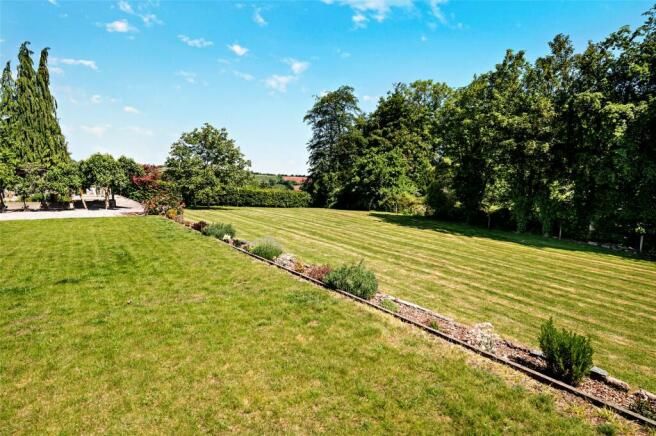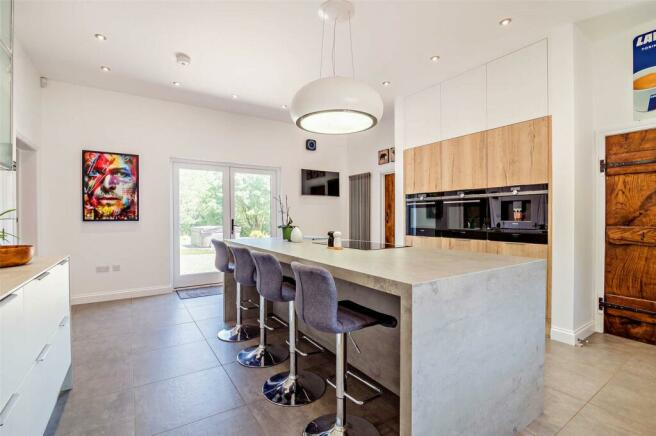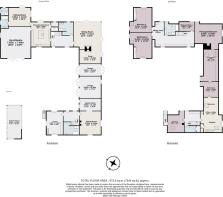
Haldon Drive, Dunchideock, Exeter, EX6

- PROPERTY TYPE
Detached
- BEDROOMS
5
- BATHROOMS
4
- SIZE
7,244 sq ft
673 sq m
- TENUREDescribes how you own a property. There are different types of tenure - freehold, leasehold, and commonhold.Read more about tenure in our glossary page.
Freehold
Key features
- Outstanding home with free flowing and sociable accommodation
- Further two bed annexe
- Immaculately presented and finished to an exact standard
- Established grounds with vegetable garden, swimming pool and outdoor seating areas
- prime location, rural yet accessible to Exeter
- EPC Rating = C
Description
Description
The Barn is an attractive timber framed family home which is beautifully presented in a ‘Scandi’ style whilst enjoying free flowing and sociable accommodation of over 7,200Sq ft.
This wonderful home benefits from a superb self-contained two bedroom annexe providing opportunities for multi-generational living, guest accommodation or income potential subject to the necessary consents.
The Barn provides a variety of eco credentials including solar thermal, 8kw solar panels, underfloor heating in the bathrooms, an air source heat pump for the swimming pool
and a private bore hole for water. Inside, a bright and welcoming entrance hall leads through to a spacious semi open-plan sitting room and snug, partially divided by an impressive double-sided log burner creating a wonderful feature. There are full-height windows and French doors to two aspects which provides a wealth of natural light alongside access onto the outside terracing.
The kitchen and breakfast room has a modern, sleek, white units to base and wall level, modern integrated appliances and a large central island with a breakfast bar and French doors that open onto the outside patio area. An adjoining pantry provides further space for storage alongside an adjacent formal dining room also with outside access and bathroom. Further accommodation on the ground floor includes a generous gym/studio and downstairs shower room.
Upstairs, the main house has three generous double bedrooms including the principal bedroom, all with Juliet balconies providing wonderful views over the surrounding countryside. The principal bedroom also benefits from an adjoining 26ft dressing room which could be used as an additional bedroom if required. Also on the first floor is a smaller fourth bedroom currently used as a study as well as a family bathroom with a bath and a separate shower unit. The first floor provides generous landing space currently used as a music area/office.
The Annexe
An excellent feature to The Barn is the annexe which is located in the west wing of the house with its own access and entrance hall, arranged across two levels. The ground level has a comfortable sitting room with a log burner and French doors which open onto a large private garden. Adjoining the sitting room is further reception space currently set up as a sports room that could be used as a study space if desired. Also on the ground level is a spacious utility/laundry room and a family bathroom. On the first floor, there is a large open-plan reception room with a fully-equipped kitchen, two double bedrooms and a useful cloakroom.
Gardens and Grounds
The house is surrounded by beautifully tended gardens and grounds of approximately 1.7 acres. There is a generous level lawn, numerous terraces providing ample outdoor seating areas and a wealth of established trees and shrubs offering a great deal of privacy.
One of the most noteworthy features is the outdoor heated swimming pool with a pool house and fantastic undercover seating area nearby - perfect for alfresco dining or entertaining. There is a further hot tub, numerous raised beds within the vegetable garden and a sweeping drive providing ample parking and access into the integrated triple garage.
Location
The Barn is beautifully positioned within the sought after village of Dunchideock, which is surrounded by beautiful Devon countryside and only five miles southwest of Exeter. The village itself is on the slopes of the Haldon Hills with its picturesque old church and within easy access to numerous woodland walks, cycle paths and riding in the popular Haldon Forest. Approximately 4.5 miles away is the foot of Dartmoor National Park where there is an abundance of outdoor activities within its 368 square miles of incredible moorland.
The Cathedral City of Exeter is approximately 4 miles away and is a thriving city, which boasts The Princesshay Shopping Centre, Guildhall Food Halls, a John Lewis Department store as well as an extensive selection of independent schools including Exeter School and The Maynard, shops and eateries, theatres, an award-winning museum and a world class University. Exeter St David’s mainline train station provides regular trains to London and The Midlands.
Square Footage: 7,244 sq ft
Acreage: 1.7 Acres
Directions
From Exeter city centre, take the Exe Bridge South and join the A377 (Alphington Street) heading south out of the city. After just under a mile and a half, take the second exit at the
roundabout, following the sign for Ide. After three quarters of a mile, turn left and then continue onto Fore Street and continue around to the left onto the High Street. Continue straight ahead at the roundabout, then after a further two and quarter miles, turn left onto Dunchideock Lane. After half a mile, turn left onto Haldon Drive, and the property will be on
the right-hand side.
Additional Info
Mains electricity.
Private water and drainage.
Oil-fired central heating.
Brochures
Web Details- COUNCIL TAXA payment made to your local authority in order to pay for local services like schools, libraries, and refuse collection. The amount you pay depends on the value of the property.Read more about council Tax in our glossary page.
- Band: G
- PARKINGDetails of how and where vehicles can be parked, and any associated costs.Read more about parking in our glossary page.
- Yes
- GARDENA property has access to an outdoor space, which could be private or shared.
- Yes
- ACCESSIBILITYHow a property has been adapted to meet the needs of vulnerable or disabled individuals.Read more about accessibility in our glossary page.
- Ask agent
Haldon Drive, Dunchideock, Exeter, EX6
NEAREST STATIONS
Distances are straight line measurements from the centre of the postcode- Exeter St. Thomas Station3.8 miles
- Exeter St. Davids Station4.5 miles
- Exeter Central Station4.5 miles
About the agent
Why Savills
Founded in the UK in 1855, Savills is one of the world's leading property agents. Our experience and expertise span the globe, with over 700 offices across the Americas, Europe, Asia Pacific, Africa, and the Middle East. Our scale gives us wide-ranging specialist and local knowledge, and we take pride in providing best-in-class advice as we help individuals, businesses and institutions make better property decisions.
Outstanding property
We have been advising on
Notes
Staying secure when looking for property
Ensure you're up to date with our latest advice on how to avoid fraud or scams when looking for property online.
Visit our security centre to find out moreDisclaimer - Property reference CLI221835. The information displayed about this property comprises a property advertisement. Rightmove.co.uk makes no warranty as to the accuracy or completeness of the advertisement or any linked or associated information, and Rightmove has no control over the content. This property advertisement does not constitute property particulars. The information is provided and maintained by Savills, Exeter. Please contact the selling agent or developer directly to obtain any information which may be available under the terms of The Energy Performance of Buildings (Certificates and Inspections) (England and Wales) Regulations 2007 or the Home Report if in relation to a residential property in Scotland.
*This is the average speed from the provider with the fastest broadband package available at this postcode. The average speed displayed is based on the download speeds of at least 50% of customers at peak time (8pm to 10pm). Fibre/cable services at the postcode are subject to availability and may differ between properties within a postcode. Speeds can be affected by a range of technical and environmental factors. The speed at the property may be lower than that listed above. You can check the estimated speed and confirm availability to a property prior to purchasing on the broadband provider's website. Providers may increase charges. The information is provided and maintained by Decision Technologies Limited. **This is indicative only and based on a 2-person household with multiple devices and simultaneous usage. Broadband performance is affected by multiple factors including number of occupants and devices, simultaneous usage, router range etc. For more information speak to your broadband provider.
Map data ©OpenStreetMap contributors.





