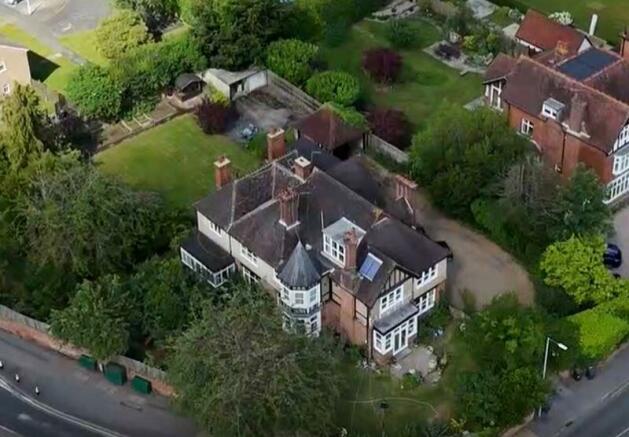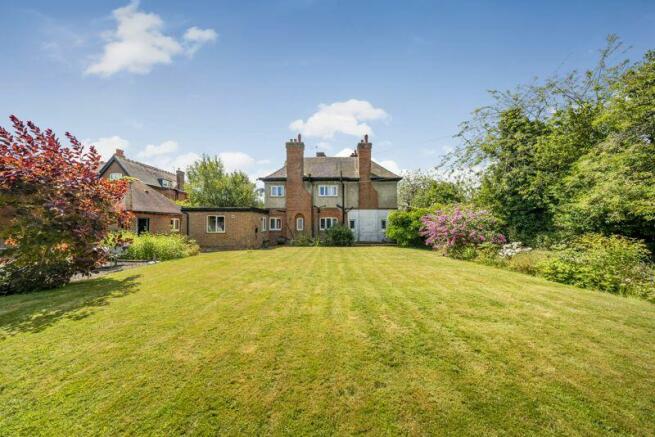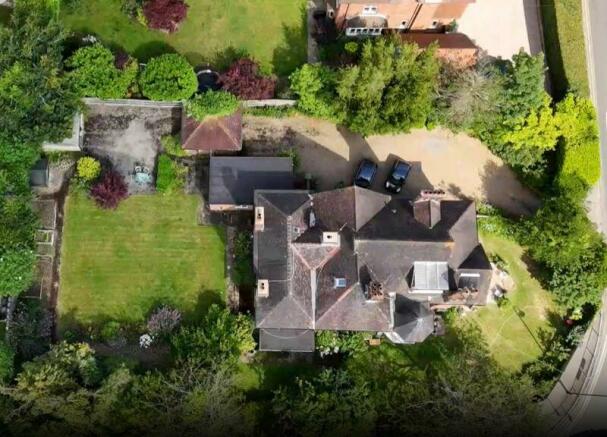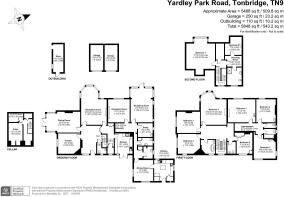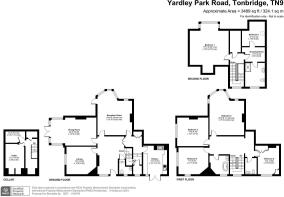Yardley Park Road, Tonbridge, TN9 1NE

- PROPERTY TYPE
Detached
- BEDROOMS
8
- BATHROOMS
4
- SIZE
Ask agent
- TENUREDescribes how you own a property. There are different types of tenure - freehold, leasehold, and commonhold.Read more about tenure in our glossary page.
Freehold
Key features
- One Off Opportunity - Two Dwellings To Create A Prestigious Family Home
- Blended Living Opportunity - Two Dwellings - 5500sq ft
- Sought After Location
- Arranged Over Four Floors - Cellar
- Close to Coveted Schools, High Street & Main Line Station
- Established Side & Rear Gardens
- Private Driveway / Detached Garage
- Versatile Living Arrangements
- Viewing Highly Recommended
- NO ONWARD CHAIN
Description
A unique opportunity to purchase two dwellings, originally one substantial home, and restore them to their original grandeur. Nestled in one of the most sought-after locations in Tonbridge is The Mount. The two properties total over 5,500sq ft of accommodation. Opportunities, such as this, are rare and, with vison, they could be turned back into one property, boasting a wraparound garden, if purchased as a single entity. There is also an opportunity for a family to move in, with separate accommodation for parents or relatives next door, if retained in its present format.
The two properties are located close to local amenities, coveted schools a short walk away and a 10-minute walk to a main line station, approximately 32 minutes from London. Approached over an extensive graveled parking and turning area, this large, detached family home has a wealth of character throughout. The property is currently split into two, originally built in 1902 for a Doctor as her residence and surgery. In the 1960's, it was divided into two units,1A and 1B, with the 1A retaining the Freehold over both properties and 1B being sold with a 999-year Leasehold.
The present owners of 1A have lovingly restored it back to a quite exceptional, spacious family home, yet retaining and highlighting the original features. The principal rooms all have a southerly aspect, with the remainder facing west and east, some enjoying far reaching views towards the town outskirts, with many having the original fireplaces and ornate mantel surrounds. Further features, include the original parquet flooring and doors, high ceilings and picture rails, as well as bespoke sealed unit double glazing, specially made in order to mirror the original windows. Solar panels have also been fitted as an eco-friendly hot water system.
The ground floor comprises a spacious entrance hall, WC, kitchen, living room, dining room and a further reception room, currently used as a library. The first floor offers a spacious landing area, four large bedrooms, separate WC and family bathroom. The second floor has been redesigned, so as to provide a very large master bedroom with shower room and further double bedroom/dressing room. The property also has a cellar comprising 3 rooms with potential for further conversion. The established, enclosed garden to the south facing front, is lawned and surrounded by mature shrubs, trees and plant borders and includes two sandstone paved patio areas. There is an additional area of garden to the side which measures about 120' in length by 42' leading from the front, being well enclosed by fencing, hedging and a brick wall to the rear and being laid as a continuation of the front lawn with a further wide variety of shrubs and trees. To the rear of the property there is a natural area with a timber garden shed.
1b is the adjoining leasehold semi-detached, offering over 2000sq ft, comprising an entrance hall, cloakroom WC, utility room, kitchen and three reception rooms. To the first floor there is a family bathroom, cloakroom WC and three large bedrooms. Externally, this part of the property boasts large mature gardens to the side & rear with a feature high wall to the rear. Established tree screening, makes it a private and secluded spot. Beneath the walled rear garden, lie vegetable beds with sizeable flower beds all around. The garden is mainly laid to lawn and includes a summer house. Access to 1B is via a gravel driveway, through a double garage, with a further double garage to the rear.
The properties offer a wealth of character throughout and we recommend viewing at your earliest convenience. This is an unmissable chance to transform this unique property into your dream residence in the heart of Tonbridge.
AGENTS NOTE: Please note these are currently two individual dwellings and will have to be bought as two individual properties. You will need to clarify this with solicitors, finance companies as to how this will be orchestrated and stamp duty implications
Brochures
Property BrochureFull Details- COUNCIL TAXA payment made to your local authority in order to pay for local services like schools, libraries, and refuse collection. The amount you pay depends on the value of the property.Read more about council Tax in our glossary page.
- Band: F
- PARKINGDetails of how and where vehicles can be parked, and any associated costs.Read more about parking in our glossary page.
- Yes
- GARDENA property has access to an outdoor space, which could be private or shared.
- Yes
- ACCESSIBILITYHow a property has been adapted to meet the needs of vulnerable or disabled individuals.Read more about accessibility in our glossary page.
- Ask agent
Yardley Park Road, Tonbridge, TN9 1NE
NEAREST STATIONS
Distances are straight line measurements from the centre of the postcode- Tonbridge Station1.0 miles
- Hildenborough Station2.3 miles
- Leigh Station3.0 miles
About the agent
We are the oldest firm of Chartered Surveyors and Estate Agents in West Kent with prominent High Street offices in Tunbridge Wells and Tonbridge.
We are proudly independent with a staff of around 40 including 10 Chartered Surveyors.
We specialise in the sale, letting and management of both residential and commercial properties and deal with the sale of new homes and development land.
Our experienced team of Chartered Surveyors advise on valuations, home buyer reports, buildi
Industry affiliations

Notes
Staying secure when looking for property
Ensure you're up to date with our latest advice on how to avoid fraud or scams when looking for property online.
Visit our security centre to find out moreDisclaimer - Property reference 12423177. The information displayed about this property comprises a property advertisement. Rightmove.co.uk makes no warranty as to the accuracy or completeness of the advertisement or any linked or associated information, and Rightmove has no control over the content. This property advertisement does not constitute property particulars. The information is provided and maintained by Bracketts Chartered Surveyors, Tonbridge. Please contact the selling agent or developer directly to obtain any information which may be available under the terms of The Energy Performance of Buildings (Certificates and Inspections) (England and Wales) Regulations 2007 or the Home Report if in relation to a residential property in Scotland.
*This is the average speed from the provider with the fastest broadband package available at this postcode. The average speed displayed is based on the download speeds of at least 50% of customers at peak time (8pm to 10pm). Fibre/cable services at the postcode are subject to availability and may differ between properties within a postcode. Speeds can be affected by a range of technical and environmental factors. The speed at the property may be lower than that listed above. You can check the estimated speed and confirm availability to a property prior to purchasing on the broadband provider's website. Providers may increase charges. The information is provided and maintained by Decision Technologies Limited. **This is indicative only and based on a 2-person household with multiple devices and simultaneous usage. Broadband performance is affected by multiple factors including number of occupants and devices, simultaneous usage, router range etc. For more information speak to your broadband provider.
Map data ©OpenStreetMap contributors.
