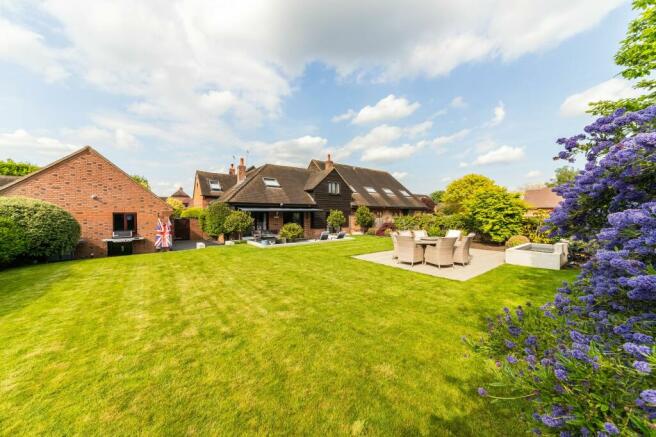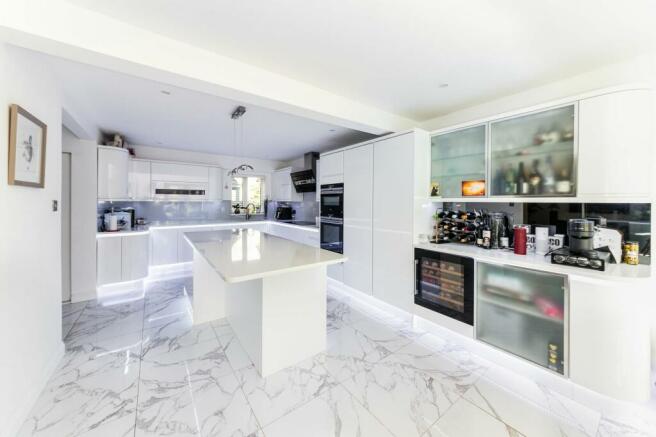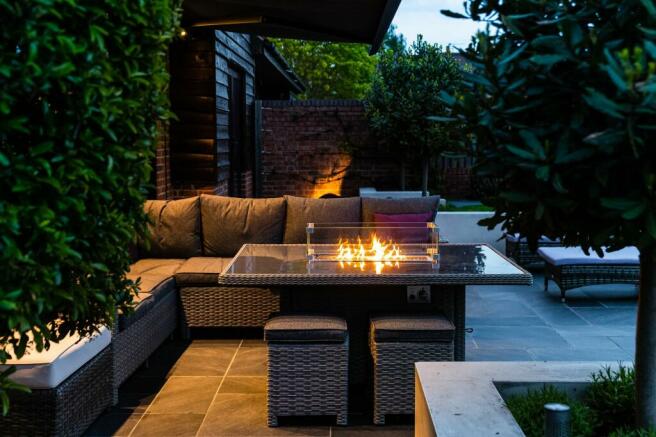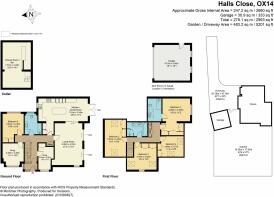
Halls Close, Drayton, OX14

- PROPERTY TYPE
Terraced
- BEDROOMS
5
- BATHROOMS
3
- SIZE
Ask agent
- TENUREDescribes how you own a property. There are different types of tenure - freehold, leasehold, and commonhold.Read more about tenure in our glossary page.
Freehold
Description
Halls Close is a desirable small select development consisting of only five individual and substantial family homes, located towards the edge of this popular village. The village itself offers an excellent range of amenities including general store/newsagents, post office, hardware store, two public houses, primary school and two churches. There is also a modern village hall and an 18-hole golf course. Regular buses run to and from the village to Oxford (circa. 8 miles), Abingdon (circa. 2.5 miles) and surrounding towns and villages. There is access to the M40 at junction 8 or 9 and the M4 at junction 13 to Newbury. Didcot mainline railway station provides a direct line to London Paddington (approx 45 mins journey) for commuters.
Entrance Porch
Enclosed entrance porch leading to entrance hall, study and separate family room
Bedrooms
Three further first floor double bedrooms all benefitting from built-in wardrobe cupboards complemented by four piece refitted family bathroom with fully tiled walls and underfloor heating incorporating stylish white suite including bath and large separate shower cubicle
Basement/Entertainment room
Fabulous and very versatile 23' basement entertainment room featuring fitted bar and built-in drop down projector complemented by large cinema screen
Kitchen/Diner
Stylishly refitted open plan double aspect 25' kitchen/dining room featuring high specification kitchen offering an excellent selection of floor and wall units combined with many built in electrical appliances complemented by matching central island with quartz working surfaces over, open plan to delightful dining area with double doors leading to south facing terrace complemented by separate utility room
Living Room
Wonderful 21' living room featuring large fireplace with fitted contemporary raised fire complemented by two sets of double doors leading to rear south facing terrace
Rear Garden
Large, attractive landscaped southerly facing corner plot rear gardens incorporating large porcelain tiled partly walled sun terrace with large electronically operated awning over. This in turn leads to extensive lawn, further decked seating area complemented by raised pond/water feature, surrounded by flower and shrub borders.
Front garden
Long private block paved driveway, walled to one side with fitted outdoor lighting, leading to double garage with light and power and eaves storage over
Bedroom
Very flexible ground floor fifth bedroom with built in wardrobe cupboards complemented by an adjoining refitted shower room featuring fully tiled contemporary white suite with underfloor heating
Bedroom
Very flexible ground floor fifth bedroom with built in wardrobe cupboards complemented by an adjoining refitted shower room featuring fully tiled contemporary white suite with underfloor heating
Master Suite
Stunning first floor master suite comprising of large double bedroom, dressing area with an extensive selection of built-in wardrobe cupboards and large refitted en-suite shower room with fully tiled contemporary white suite and underfloor heating
Entrance Porch
Enclosed entrance porch leading to entrance hall, study and separate family room
Front garden
Long private block paved driveway, walled to one side with fitted outdoor lighting, leading to double garage with light and power and eaves storage over
Rear Garden
Large, attractive landscaped southerly facing corner plot rear gardens incorporating large porcelain tiled partly walled sun terrace with large electronically operated awning over. This in turn leads to extensive lawn, further decked seating area complemented by raised pond/water feature, surrounded by flower and shrub borders.
Features
PVC double glazed windows, mains gas radiator central heating, many rooms benefit from customised WiFi LED ceiling/wall lighting and the property is sold with no ongoing chain
Bedrooms
Three further first floor double bedrooms all benefitting from built-in wardrobe cupboards complemented by four piece refitted family bathroom with fully tiled walls and underfloor heating incorporating stylish white suite including bath and large separate shower cubicle
Features
PVC double glazed windows, mains gas radiator central heating, many rooms benefit from customised WiFi LED ceiling/wall lighting and the property is sold with no ongoing chain
Master Suite
Stunning first floor master suite comprising of large double bedroom, dressing area with an extensive selection of built-in wardrobe cupboards and large refitted en-suite shower room with fully tiled contemporary white suite and underfloor heating
Kitchen/Diner
Stylishly refitted open plan double aspect 25' kitchen/dining room featuring high specification kitchen offering an excellent selection of floor and wall units combined with many built in electrical appliances complemented by matching central island with quartz working surfaces over, open plan to delightful dining area with double doors leading to south facing terrace complemented by separate utility room
Living Room
Wonderful 21' living room featuring large fireplace with fitted contemporary raised fire complemented by two sets of double doors leading to rear south facing terrace
Basement/Entertainment room
Fabulous and very versatile 23' basement entertainment room featuring fitted bar and built-in drop down projector complemented by large cinema screen
- COUNCIL TAXA payment made to your local authority in order to pay for local services like schools, libraries, and refuse collection. The amount you pay depends on the value of the property.Read more about council Tax in our glossary page.
- Band: G
- PARKINGDetails of how and where vehicles can be parked, and any associated costs.Read more about parking in our glossary page.
- Yes
- GARDENA property has access to an outdoor space, which could be private or shared.
- Yes
- ACCESSIBILITYHow a property has been adapted to meet the needs of vulnerable or disabled individuals.Read more about accessibility in our glossary page.
- Ask agent
Energy performance certificate - ask agent
Halls Close, Drayton, OX14
NEAREST STATIONS
Distances are straight line measurements from the centre of the postcode- Appleford Station2.8 miles
- Culham Station3.1 miles
- Didcot Parkway Station3.5 miles
About the agent
...your move, our passion
Hodsons Estate Agents offer a friendly, bespoke and professional service derived from decades of experience working with sellers and buyers throughout South Oxfordshire.
Hodsons priority is to differentiate your property from the rest and to attract the best buyer at the best price. With a passion for selling property, a commitment to customer satisfaction and an attitude that truly cares, let Hodsons guide y
Industry affiliations



Notes
Staying secure when looking for property
Ensure you're up to date with our latest advice on how to avoid fraud or scams when looking for property online.
Visit our security centre to find out moreDisclaimer - Property reference dc2aadd7-39e7-41c7-9628-5ce34d1bb81f. The information displayed about this property comprises a property advertisement. Rightmove.co.uk makes no warranty as to the accuracy or completeness of the advertisement or any linked or associated information, and Rightmove has no control over the content. This property advertisement does not constitute property particulars. The information is provided and maintained by Hodsons, Abingdon. Please contact the selling agent or developer directly to obtain any information which may be available under the terms of The Energy Performance of Buildings (Certificates and Inspections) (England and Wales) Regulations 2007 or the Home Report if in relation to a residential property in Scotland.
*This is the average speed from the provider with the fastest broadband package available at this postcode. The average speed displayed is based on the download speeds of at least 50% of customers at peak time (8pm to 10pm). Fibre/cable services at the postcode are subject to availability and may differ between properties within a postcode. Speeds can be affected by a range of technical and environmental factors. The speed at the property may be lower than that listed above. You can check the estimated speed and confirm availability to a property prior to purchasing on the broadband provider's website. Providers may increase charges. The information is provided and maintained by Decision Technologies Limited. **This is indicative only and based on a 2-person household with multiple devices and simultaneous usage. Broadband performance is affected by multiple factors including number of occupants and devices, simultaneous usage, router range etc. For more information speak to your broadband provider.
Map data ©OpenStreetMap contributors.





