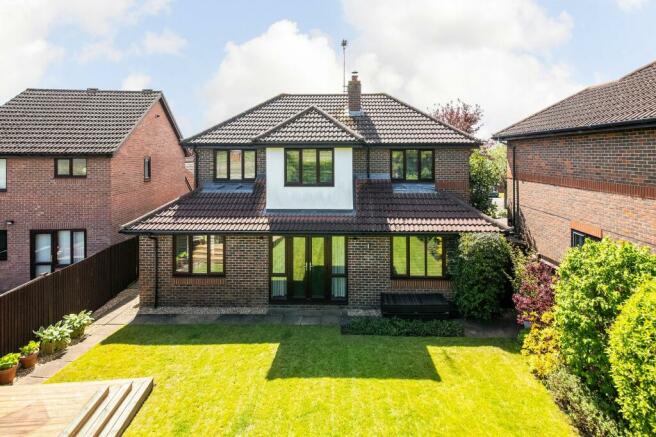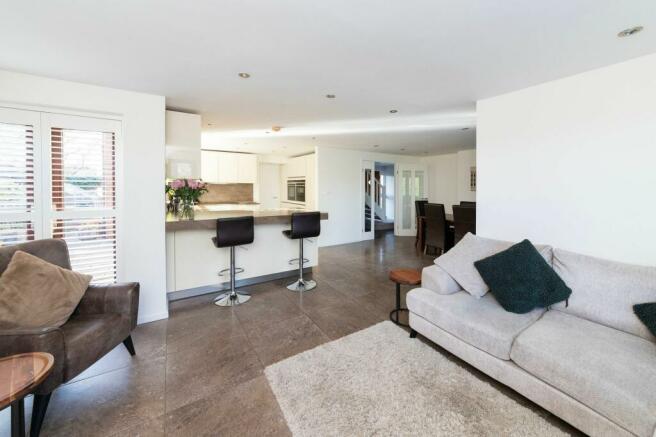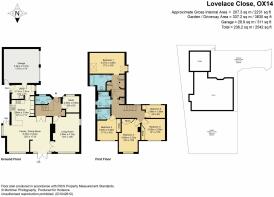
Lovelace Close, Abingdon, OX14

- PROPERTY TYPE
Detached
- BEDROOMS
5
- BATHROOMS
3
- SIZE
Ask agent
- TENUREDescribes how you own a property. There are different types of tenure - freehold, leasehold, and commonhold.Read more about tenure in our glossary page.
Ask agent
Description
16 Lovelace Close is well-situated within this sought after no-through North Abingdon location comprising of only large detached family homes, providing a very pleasant overall setting. There is easy access to many nearby amenities including several shops, wide range of sporting facilities and excellent private and state schools. There is a bus stop nearby combined with a quick route onto the A34 leading to many important destinations north and south. Useful distances include Abingdon town centre (circa. 2.4 miles), Radley railway station (circa. 2 miles) and Oxford city (circa. 5.5 miles).
EPC Rating: D
Master bedroom
Large main suite incorporating double bedroom with generous ceiling heights, spacious dressing area with two sets of built-in wardrobe cupboards and large fully tiled refitted en-suite bathroom with contemporary white suite.
Entrance Hall
Inviting entrance hall with attractive ceramic tile flooring featuring underfloor heating (fitted throughout several of the ground floor areas) leading to cloakroom with white suite.
Utility room
Separate utility room with fitted enamel Belfast sink and personal doors leading to gardens and integral double garage.
Features
Features include mains gas radiator central heating (replacement efficient condensing gas boiler) complemented by pressurised Megaflo water system and replacement PVC double glazed windows.
Lifestyle room
Fabulous extended lifestyle room incorporating stylishly refitted high specification German kitchen offering an excellent selection of floor and wall units complemented by many built-in Miele'/ Siemens electrical appliances with matching breakfast bar and injection moulded Corian working surfaces over, open plan to very flexible and spacious double aspect dining/family areas offering attractive views over the rear gardens and double doors to side courtyard gardens.
Bedrooms
Second double bedroom with built-in wardrobe cupboards and refitted en-suite shower room, three further spacious bedrooms (including two good size double bedrooms with built-in /fitted wardrobe cupboards) complemented by separate four piece refitted luxury family bathroom with contemporary white suite including bath and separate shower cubicle
Entrance Hall
Inviting entrance hall with attractive ceramic tile flooring featuring underfloor heating (fitted throughout several of the ground floor areas) leading to cloakroom with white suite.
Lifestyle room
Fabulous extended lifestyle room incorporating stylishly refitted high specification German kitchen offering an excellent selection of floor and wall units complemented by many built-in Miele'/ Siemens electrical appliances with matching breakfast bar and injection moulded Corian working surfaces over, open plan to very flexible and spacious double aspect dining/family areas offering attractive views over the rear gardens and double doors to side courtyard gardens.
Features
Features include mains gas radiator central heating (replacement efficient condensing gas boiler) complemented by pressurised Megaflo water system and replacement PVC double glazed windows.
Study
Separate study and impressive 19' extended double aspect sitting room with attractive fireplace, recessed ceiling downlighting and double internal doors to lifestyle room.
Master bedroom
Large main suite incorporating double bedroom with generous ceiling heights, spacious dressing area with two sets of built-in wardrobe cupboards and large fully tiled refitted en-suite bathroom with contemporary white suite.
Study
Separate study and impressive 19' extended double aspect sitting room with attractive fireplace, recessed ceiling downlighting and double internal doors to lifestyle room.
Bedrooms
Second double bedroom with built-in wardrobe cupboards and refitted en-suite shower room, three further spacious bedrooms (including two good size double bedrooms with built-in /fitted wardrobe cupboards) complemented by separate four piece refitted luxury family bathroom with contemporary white suite including bath and separate shower cubicle
Front garden
Front gardens providing hard standing parking facilities for several vehicles leading to double garage and to the rear are attractive landscaped gardens featuring patio, decked sun terrace and lawn - the whole well screened by trees, shrubbery and fencing, affording good degrees of privacy.
Utility room
Separate utility room with fitted enamel Belfast sink and personal doors leading to gardens and integral double garage.
Front garden
Front gardens providing hard standing parking facilities for several vehicles leading to double garage and to the rear are attractive landscaped gardens featuring patio, decked sun terrace and lawn - the whole well screened by trees, shrubbery and fencing, affording good degrees of privacy.
- COUNCIL TAXA payment made to your local authority in order to pay for local services like schools, libraries, and refuse collection. The amount you pay depends on the value of the property.Read more about council Tax in our glossary page.
- Ask agent
- PARKINGDetails of how and where vehicles can be parked, and any associated costs.Read more about parking in our glossary page.
- Yes
- GARDENA property has access to an outdoor space, which could be private or shared.
- Yes
- ACCESSIBILITYHow a property has been adapted to meet the needs of vulnerable or disabled individuals.Read more about accessibility in our glossary page.
- Ask agent
Energy performance certificate - ask agent
Lovelace Close, Abingdon, OX14
NEAREST STATIONS
Distances are straight line measurements from the centre of the postcode- Radley Station1.5 miles
- Culham Station3.0 miles
- Appleford Station3.8 miles



...your move, our passion
Hodsons Estate Agents offer a friendly, bespoke and professional service derived from decades of experience working with sellers and buyers throughout South Oxfordshire.
Hodsons priority is to differentiate your property from the rest and to attract the best buyer at the best price. With a passion for selling property, a commitment to customer satisfaction and an attitude that truly cares, let Hodsons guide you on your journey.
Notes
Staying secure when looking for property
Ensure you're up to date with our latest advice on how to avoid fraud or scams when looking for property online.
Visit our security centre to find out moreDisclaimer - Property reference 9c471d5f-aa74-4b19-9dbd-e3ca79405c86. The information displayed about this property comprises a property advertisement. Rightmove.co.uk makes no warranty as to the accuracy or completeness of the advertisement or any linked or associated information, and Rightmove has no control over the content. This property advertisement does not constitute property particulars. The information is provided and maintained by Hodsons, Abingdon. Please contact the selling agent or developer directly to obtain any information which may be available under the terms of The Energy Performance of Buildings (Certificates and Inspections) (England and Wales) Regulations 2007 or the Home Report if in relation to a residential property in Scotland.
*This is the average speed from the provider with the fastest broadband package available at this postcode. The average speed displayed is based on the download speeds of at least 50% of customers at peak time (8pm to 10pm). Fibre/cable services at the postcode are subject to availability and may differ between properties within a postcode. Speeds can be affected by a range of technical and environmental factors. The speed at the property may be lower than that listed above. You can check the estimated speed and confirm availability to a property prior to purchasing on the broadband provider's website. Providers may increase charges. The information is provided and maintained by Decision Technologies Limited. **This is indicative only and based on a 2-person household with multiple devices and simultaneous usage. Broadband performance is affected by multiple factors including number of occupants and devices, simultaneous usage, router range etc. For more information speak to your broadband provider.
Map data ©OpenStreetMap contributors.





