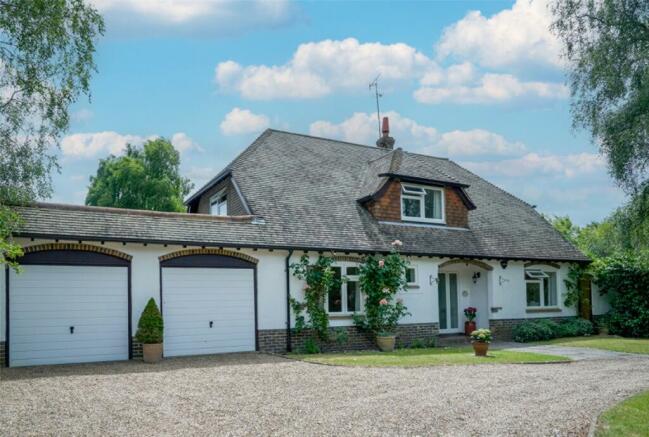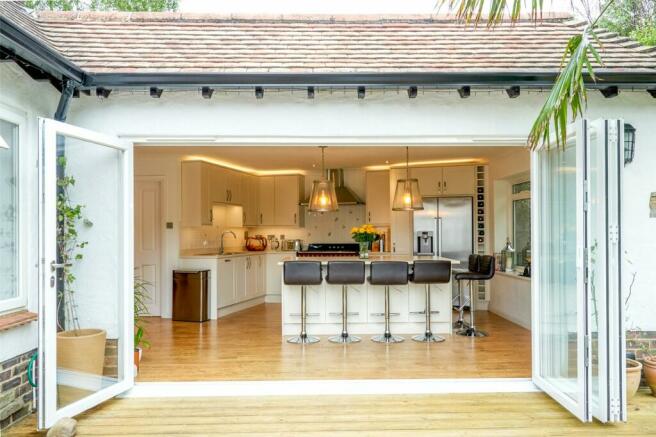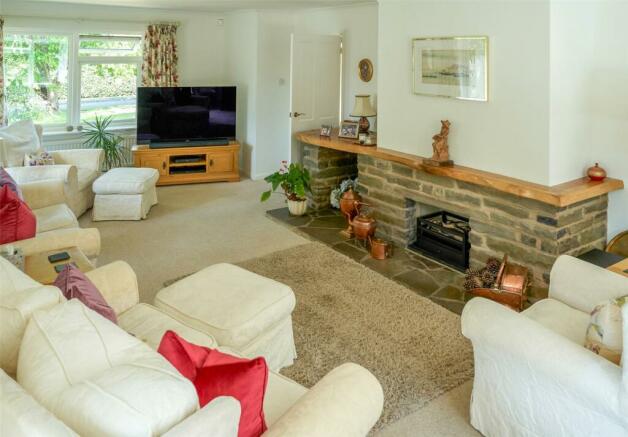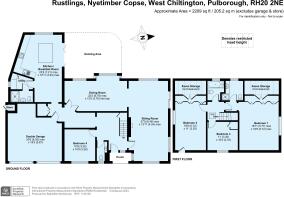Nyetimber Copse, West Chiltington

- PROPERTY TYPE
Detached
- BEDROOMS
4
- BATHROOMS
3
- SIZE
2,209 sq ft
205 sq m
- TENUREDescribes how you own a property. There are different types of tenure - freehold, leasehold, and commonhold.Read more about tenure in our glossary page.
Freehold
Key features
- Spacious, Well Planned Accommodation
- Bifold Doors for Indoor/Outdoor Space
- Double Sized Bedrooms
- Views to South Downs from Main Bedroom
- Extensive Loft Storage Space
- Carriage Driveway
- Garden / Log Store
- Beautiful Good Sized Gardens
- Decked Areas
- Swimming Pool
Description
**Guide Price £1,150,000 - £1,250,000**
A beautiful detached family home located within the desirable private development of Nyetimber Copse in the heart of sought after West Chiltington. The property is set in stunning gardens including a swimming pool and this is the first time it has come to the market since it was built.
DESCRIPTION
Rustlings is an attractive detached family home set within the private development of Nyetimber Copse in the heart of sought after West Chiltington. The property provides well planned spacious accommodation being approached via a private gravelled carriage driveway and set in beautiful gardens including a swimming pool.
N.B. The property also benefits from a commenced planning permission to add a further two bedrooms with joining bathroom.
Entrance Hall This spacious area with timber style flooring, creates a wonderful approach to this home and provides access to the principal rooms.
Cloakroom Situated to the front of the property with window. Low level w.c. and inset wash hand basin.
Sitting Room A spacious triple aspect room with windows to front, side and rear, and sliding doors leading out to the south-facing sun terrace and side gardens. There is a feature York stone and Oak mantle fireplace with a gas fire. (This has an open flue and log store with the option for open fires.)
Dining Room A bay fronted room with a window alongside, both of which look out to the rear garden. This room offers ample space for a sizeable dining suite and is complemented by solid timber style flooring.
Kitchen/Breakfast Room This wonderful room has been extended in recent years to create a light and spacious indoor/outdoor kitchen and dining space. The kitchen has underfloor heating and is fitted with a range of modern wall mounted and base double units with complementing stone work surfaces over, and space for range style cooker with chimney style extractor hood over. There is a space for an American style fridge/freezer with integrated wine rack alongside. A sizeable island in the middle of the room with space for a wine fridge, creates a superb spot for informal dining. The bifold doors lead out to a large decking area, perfect for an outdoor dining table, and the gardens. A window looks out to the rear.
Utility Room Providing space for white goods with matching stone work surface over, integrated storage and window to the side. Door leading to:
Shower Room Fitted with a suite comprising wet-room style shower cubicle, wash hand basin and low level w.c.
Bedroom 4 Situated to the front of the property with window looking out over the driveway to the lane beyond.
First Floor
Landing With access to the loft which provides extensive storage space.
Bedroom 1 A spacious double bedroom with range of built-in wardrobe cupboards and Wisteria-framed window looking out to the side gardens with views extending to the South Downs. Extensive eaves storage behind wardrobes.
En-Suite Shower Room Fitted with a modern white suite comprising enclosed shower cubicle, inset wash hand basin and low level w.c.
Bedroom 2 A large double bedroom fitted with a range of built-in wardrobe cupboards with window to the side and door providing access to eaves storage space. Additional eaves storage behind wardrobes.
Bedroom 3 A double bedroom with built-in wardrobe and window looking out to the front of the property.
Family Bathroom Fitted with a modern white suite including a ‘P’ shaped shower bath with curved glazed screen, low level w.c. and pedestal wash hand basin.
OUTSIDE
The property is approached via a private gravelled carriage driveway providing ample car parking space and leading to the integral double garage, and with mature lawned gardens.
The rear gardens are an absolute delight and have been created and maintained with meticulous detail, being laid to lawn and interspersed with mature flower and shrub beds including a mature Wisteria covering the south-facing wall. There are many places to sit out and enjoy the surrounds including a large decked area adjacent to the kitchen, a decked terrace to the rear of the garden, a south-facing side sun terrace and of course wonderful seating areas surrounding the swimming pool. The gardens extend to approximately one third of an acre.
AMENITIES
Local: West Chiltington village has a public house, post office and Primary School with Storrington and Pulborough both close by providing an excellent range of further amenities and facilities.
Towns: and Cities: Pulborough (approximately 2.7 miles), Storrington (approximately 2.3 miles), Horsham (approximately 13.8 miles), London (approximately 55 miles).
Transport: Pulborough station (3.6 miles) with services to London Victoria. A24 and A23 to London, Gatwick Airport and the national motorway network.
Schools: Schools include West Chiltington Pirmary School, St Marys Church of England Primary, Storrington Primary, The Weald School and Steyning Grammar School.
Leisure: South Downs National Park, cross county schooling course at Coombelands Equestrian at Pulborough, horse racing at Goodwood and Fontwell, polo at Cowdray and Knepp Castle, golf at The West Sussex course at Pulborough, the Festival of Speed at Goodwood, theatres at Horsham, Guildford and Chichester. Local vineyards at West Chiltington (Nyetimber and
Kinsbrook) and Nutbourne.
Brochures
Particulars- COUNCIL TAXA payment made to your local authority in order to pay for local services like schools, libraries, and refuse collection. The amount you pay depends on the value of the property.Read more about council Tax in our glossary page.
- Band: G
- PARKINGDetails of how and where vehicles can be parked, and any associated costs.Read more about parking in our glossary page.
- Yes
- GARDENA property has access to an outdoor space, which could be private or shared.
- Yes
- ACCESSIBILITYHow a property has been adapted to meet the needs of vulnerable or disabled individuals.Read more about accessibility in our glossary page.
- Ask agent
Nyetimber Copse, West Chiltington
NEAREST STATIONS
Distances are straight line measurements from the centre of the postcode- Pulborough Station2.5 miles
- Amberley Station4.7 miles
- Billingshurst Station4.9 miles
About the agent
Batcheller Monkhouse is well known as the leading Estate and Letting Agents across the South East. With four offices covering Kent, East Sussex, West Sussex and Hampshire, no one knows the local property market better than us.
With a rich history, exceptional local knowledge and international reach, our teams can champion your property, promote its location and communicate its unique appeal. Whilst we remain focused on the bigger picture, we also pay attention to the finer details.
<Industry affiliations



Notes
Staying secure when looking for property
Ensure you're up to date with our latest advice on how to avoid fraud or scams when looking for property online.
Visit our security centre to find out moreDisclaimer - Property reference PUL230190. The information displayed about this property comprises a property advertisement. Rightmove.co.uk makes no warranty as to the accuracy or completeness of the advertisement or any linked or associated information, and Rightmove has no control over the content. This property advertisement does not constitute property particulars. The information is provided and maintained by Batcheller Monkhouse, Pulborough. Please contact the selling agent or developer directly to obtain any information which may be available under the terms of The Energy Performance of Buildings (Certificates and Inspections) (England and Wales) Regulations 2007 or the Home Report if in relation to a residential property in Scotland.
*This is the average speed from the provider with the fastest broadband package available at this postcode. The average speed displayed is based on the download speeds of at least 50% of customers at peak time (8pm to 10pm). Fibre/cable services at the postcode are subject to availability and may differ between properties within a postcode. Speeds can be affected by a range of technical and environmental factors. The speed at the property may be lower than that listed above. You can check the estimated speed and confirm availability to a property prior to purchasing on the broadband provider's website. Providers may increase charges. The information is provided and maintained by Decision Technologies Limited. **This is indicative only and based on a 2-person household with multiple devices and simultaneous usage. Broadband performance is affected by multiple factors including number of occupants and devices, simultaneous usage, router range etc. For more information speak to your broadband provider.
Map data ©OpenStreetMap contributors.




