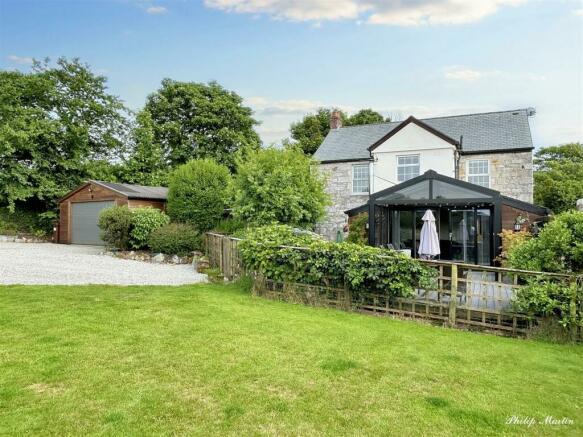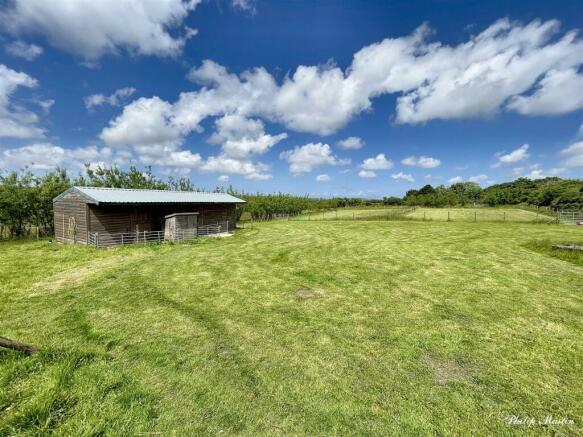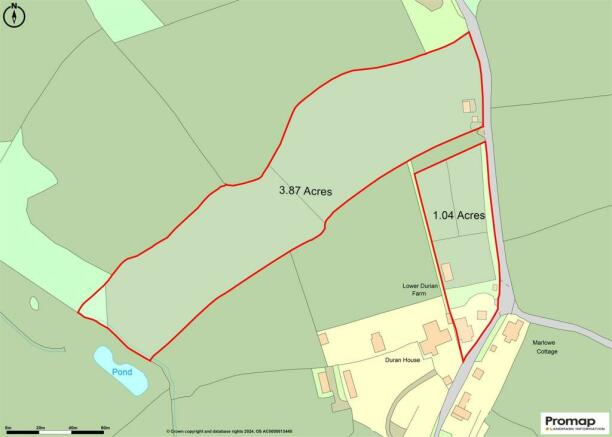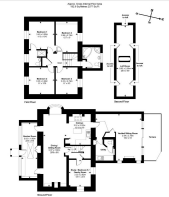Stithians, Truro

- PROPERTY TYPE
Farm House
- BEDROOMS
4
- BATHROOMS
2
- SIZE
Ask agent
- TENUREDescribes how you own a property. There are different types of tenure - freehold, leasehold, and commonhold.Read more about tenure in our glossary page.
Freehold
Description
In a quiet rural setting yet within easy reach of Truro, Falmouth and the south Cornish coast.
Enjoying fabulous south facing views over the gardens and fields.
Four bedrooms, master with en suite, sitting room with vaulted ceiling and views, fitted kitchen, lounge/dining room, garden room, utility room, study (or fifth bedroom), bathroom and cloakroom.
Detached double garage/workshop and driveway parking for many cars.
Enclosed mature gardens enjoying far reaching views.
In all just under five acres. The land is divided into several useful paddocks and perfect for equestrian use and hobby farming. Viewing essential.
Oil central heating. Freehold. Council Tax Band D. EPC - E
General Comments - A wonderful opportunity to purchase a quality family home in a very quiet, rural position providing easy access to Truro, Falmouth and Carrick Roads for sailing. Lower Durian Farm comprises a detached former farmhouse that has been extended substantially, approximately five acres of land divided into several useful paddocks and superb outbuildings including three stables, field shelter, sheds and double garage. The property itself is beautifully presented and has been transformed in recent years and is larger than immediately apparent from outside. It offers spacious and versatile accommodation. There are four bedrooms and bathroom on the first floor, the master has an en suite shower room. The ground floor includes fitted kitchen, fabulous vaulted sitting room enjoying views over the fields, lounge/dining room, garden room, study (or fifth bedroom), utility and cloakroom. An undercover veranda has been added in recent years and this is the perfect space to sit and enjoy the wonderful views over the fields and countryside beyond.
The land is in good heart, laid to mature pasture and has been grazed by horses and goats. It has several paddocks enclosed within natural hedge boundaries and ideal for equestrian use and hobby farming. The house is located within a very small hamlet and therefore is not isolated but also enjoys a good degree of privacy.
Location - Lower Durian Farm is conveniently located for swift access to both Truro and Falmouth. The nearest village is Stithians (approximately two miles) with a good range of facilities including public house, church, primary school and shop. Truro is within ten miles and is the capital of the county renowned for its excellent shopping centre, fine selection of restaurants and excellent schools. The historical port of Falmouth is within four miles providing direct access to the fabulous sailing waters of Carrick Roads as well as further shops and facilities.
In greater detail the accommodation comprises (all measurements are approximate):
Garden Room - 6.93m x 1.96m (22'8" x 6'5") - Two windows overlooking the front garden. Wood effect flooring, fitted bookshelves, radiator, built-in cupboard. Roof lantern (currently boarded over). Two glazed doors to sitting room.
Dining/Sitting Room - 9.07m x 2.90m (29'9" x 9'6") - Feature stone fireplace with slate hearth and wood mantle over (not currently used). Shelved firebreast recesses. Bay window to side with blinds. Fitted shelves. Telephone and television points. Wood effect flooring. Three radiators. Door to inner hall and opening to:
Kitchen - 3.91m x 2.97m (12'9" x 9'8") - An excellent range of base and eye level kitchen units with solid wood worktops and tiled splashback. Ceramic single drainer sink unit with mixer tap, space and plumbing for dishwasher, feature former fireplace with substantial granite lintel housing Rangemaster cooker, Samsung fridge/freezer. Island unit, wood effect flooring and downlighters. Television point. Part glazed door to:
Sitting Room - 5.84m x 5.79m (19'1" x 18'11") - A fabulous, well proportioned room with high vaulted ceiling and exposed roof trusses. Sliding patio doors leading onto a large deck and enjoying wonderful views over the fields and countryside beyond. Woodburner with slate hearth. Travertine tiled floor. Telephone and television points. Radiator. Storage cupboard. Door to:
Utility Room - Base and eye level kitchen units with solid wood worktops and tiled splashbacks. Single stainless steel sink with mixer tap. Space and plumbing for washing machine. Full length storage cupboard. Radiator. Tiled floor. Door to:
Cloakroom - Low level w.c.
From the Living Room, door to:
Inner Halwway - Turning staircase to first floor with cupboard below. Radiator. Door to:
Study/Bedroom Five - 3.33m x 2.82m (10'11" x 9'3") - A twin aspect room with windows to side and rear. Radiator. Television point.
First Floor - Half Landing - Door to:
Central Landing - With balustrade and door to Linen Cupboard with slatted shelf and doors off from left and right to:
Bathroom - A white suite with low level w.c, pedestal wash hand basin, corner bath, shower cubicle with fully tiled surround. Radiator. Tiled floor. Window to rear enjoying countryside views.
Main Landing - Loft access with timber ladder to:-
Attic Room - Attic Room - (Restricted ceiling height). Doors to eaves storage, two electric heaters. Fitted carpet.
Master Bedroom - 3.43m x 3.20m (11'3" x 10'5") - Window to front with window seat. Television point. Door to:
En Suite - Low level w.c, shower cubicle with fully tiled surround, washbasin. Tiled floor, radiator. Window to front with window seat.
Bedroom Two - 3.35m x 3.20m (10'11" x 10'5") - Window to front with window seat. Radiator.
Bedroom Three - 3.35m x 2.79m (10'11" x 9'1") - Window to rear with window seat and enjoying far reaching countryside views. Radiator.
Bedroom Four - 3.84m x 2.74m (12'7" x 8'11") - Window to rear enjoying far reaching countryside views. Built in shelves. Radiator.
Outside - At the front of the house is a small enclosed south facing garden and a pathway leads to the front door. The garden is enclosed within a stone wall and is easy to maintain with mature shrubs and plants. A pathway leads around the side of the house to the rear. On the other side of the house is an enclosed vegetable garden with raised beds, 10' x 6' greenhouse, block built outbuilding with water well. Fig tree. The oil tank and exterior oil fired boiler are also located here.
The main entrance can be found at the rear of the property where double gates open from the minor country lane into a large gravel driveway that provides parking for many vehicles and ample space for trailers, motorhomes etc. It is extremely secure for children and pets. There is a large gently sloping lawn and beyond this are the fields and stables. An area has been fenced for poultry, and there is a wooden garden shed.
An extensive raised deck provides lots of sitting out space accessed from the sitting room and the clients have recently added a glass veranda which is perfect for outside entertaining and enjoys the evening sun and fabulous views over the field and countryside beyond.
Double Garage - Metal up and over electric door. Light and Power. Electric car charging point.
Land - Beyond the rear garden is a level field enclosed within natural hedge boundaries on three sides. It is mature pasture, divided into three smaller fields and is currently grazed. The vendors built this superb timber stable block in recent years with concrete floor and light and power. It is divided into three stables and has a concrete apron and roof overhang which is perfect for tending horses. A short distance away are two further fields that extend to 3.87 acres. These are also mature pasture enclosed within natural hedge boundaries. There is a field shelter that could easily be converted to stables, concrete yard and further useful wooden lockable shed.
Directions - From Truro proceed in a southerly direction towards Falmouth along the A39 passing through Perranarworthal and proceed straight over Treluswell roundabout.
At the next roundabout turn right onto the A394 towards Helston. Drive into the village of Longdowns, past the filling station (on the left) and after approximately 200 yards turn right (unsignposted) just before the 50mph speed limit sign. After about a third of a mile follow the round around to the left. Continue for about a mile and Lower Durian Farm is on the left hand side.
Services - Mains water and electricity. Private drainage. Oil fired central heating.
N.B - The electrical circuit, appliances and heating system have not been tested by the agents.
Brochures
Stithians, Truro- COUNCIL TAXA payment made to your local authority in order to pay for local services like schools, libraries, and refuse collection. The amount you pay depends on the value of the property.Read more about council Tax in our glossary page.
- Ask agent
- PARKINGDetails of how and where vehicles can be parked, and any associated costs.Read more about parking in our glossary page.
- Yes
- GARDENA property has access to an outdoor space, which could be private or shared.
- Yes
- ACCESSIBILITYHow a property has been adapted to meet the needs of vulnerable or disabled individuals.Read more about accessibility in our glossary page.
- Ask agent
Stithians, Truro
NEAREST STATIONS
Distances are straight line measurements from the centre of the postcode- Penryn Station2.4 miles
- Perranwell Station3.5 miles
- Penmere Station4.1 miles
About the agent
Established in 1986, Philip Martin is an independently owned estate and letting agency covering mid to West Cornwall and dealing with a wide variety of properties in all price ranges. The agency is staffed by committed and highly qualified local people with a wealth of experience and expertise in the regional housing market.
The agency has 3 offices; two of the offices are situated in the centre of Truro in a prominent position. The sales office is on the corner of Cathedral Lane and St
Notes
Staying secure when looking for property
Ensure you're up to date with our latest advice on how to avoid fraud or scams when looking for property online.
Visit our security centre to find out moreDisclaimer - Property reference 33218142. The information displayed about this property comprises a property advertisement. Rightmove.co.uk makes no warranty as to the accuracy or completeness of the advertisement or any linked or associated information, and Rightmove has no control over the content. This property advertisement does not constitute property particulars. The information is provided and maintained by Philip Martin, Truro. Please contact the selling agent or developer directly to obtain any information which may be available under the terms of The Energy Performance of Buildings (Certificates and Inspections) (England and Wales) Regulations 2007 or the Home Report if in relation to a residential property in Scotland.
*This is the average speed from the provider with the fastest broadband package available at this postcode. The average speed displayed is based on the download speeds of at least 50% of customers at peak time (8pm to 10pm). Fibre/cable services at the postcode are subject to availability and may differ between properties within a postcode. Speeds can be affected by a range of technical and environmental factors. The speed at the property may be lower than that listed above. You can check the estimated speed and confirm availability to a property prior to purchasing on the broadband provider's website. Providers may increase charges. The information is provided and maintained by Decision Technologies Limited. **This is indicative only and based on a 2-person household with multiple devices and simultaneous usage. Broadband performance is affected by multiple factors including number of occupants and devices, simultaneous usage, router range etc. For more information speak to your broadband provider.
Map data ©OpenStreetMap contributors.




