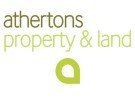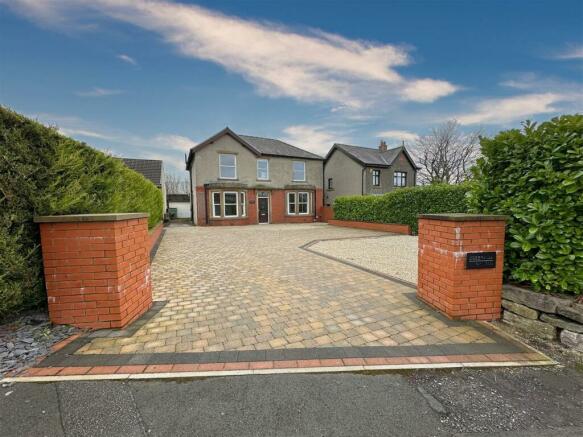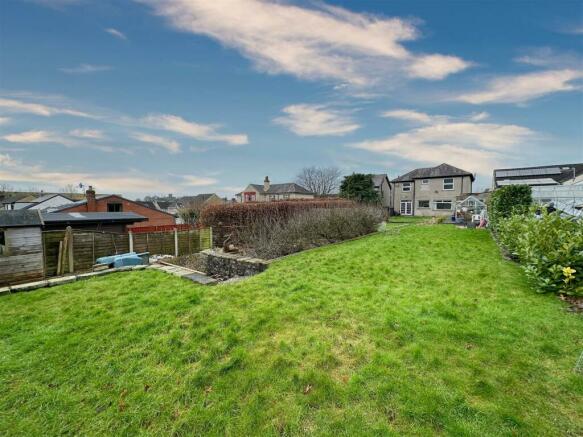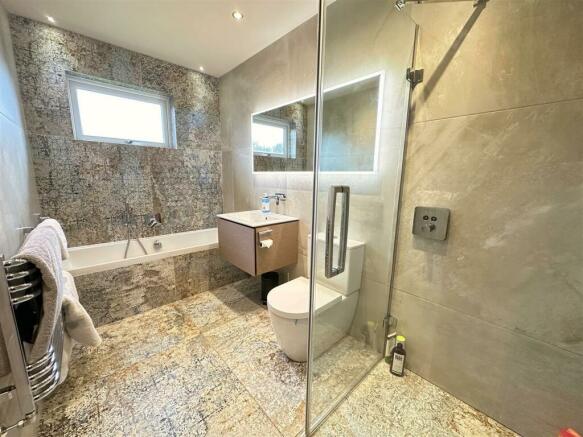Salthill Road, Clitheroe, Ribble Valley

- PROPERTY TYPE
Detached
- BEDROOMS
4
- BATHROOMS
2
- SIZE
1,406 sq ft
131 sq m
- TENUREDescribes how you own a property. There are different types of tenure - freehold, leasehold, and commonhold.Read more about tenure in our glossary page.
Freehold
Key features
- FREEHOLD. COUNCIL TAX BAND: F
- AN EARLY 20TH CENTURY DETACHED HOUSE
- RED BRICK, STONE & SLATE BUILT
- ON A LONG & WIDE PLOT
- WITH DISTANT VARIED VIEWS
- LOUNGE, SITTING ROOM & KITCHEN DINER
- 4 DOUBLE BEDROOMS
- 2 LUXURIOUS BATHROOMS
- OFF-ROAD PARKING FOR 5 TO 6 CARS
- CONVENIENT FOR TOWN SHOPS & SCHOOLS
Description
A rare opportunity to acquire such a well balanced mature home.
Directions - When travelling from our office proceed to the end of York Street. Continue across the roundabout into Chatburn Road then take the second turning on the right into Lime Street. At the end turn left and proceed along Salthill Road. Once the road starts to rise, Greenway can be found on the right-hand side.
Services - Mains supplies of gas, electricity, water and drainage. Gas central heating from a Worcester boiler and a Gledhill mains pressure hot water cylinder. Council tax payable to RVBC Band F. Fibre telecoms. Freehold tenure.
Additional Features - Traditionally constructed with red brick elevations, natural stone window detail and a hipped roof clad in slate. The property has six-panel timber internal doors, oak flooring, plaster ceiling cornices, a Stovax multi fuel stove and double glazed windows.
Location - Conveniently positioned to easily access local schools, the town centre shops, facilities and amenities.
Accommodation - Double bay fronted, the central front door opens to a hall with an oak railed staircase ascending to the first floor with an understairs cupboard and a separate cloaks cupboard. To one side of the hall a wide bay windowed sitting room with a coal effect living flame gas fire within a period design chimney-piece. To the other side, a handsomely proportioned lounge with a wide bay window and French window opening to the extensive rear garden. The room’s focal point is a Stovax multi fuel stove sat on a slate hearth with a smooth stone mantle-piece. When the winter weather arrives this will keep you toasty and snug. The floor is laid with engineered oak boarding in a warming hue. Overlooking the rear garden towards Pendle Hill, the kitchen diner is a lovely bright room with wide windows to capture the light. With fitted base and wall units and a stainless steel sink unit, the built-in cooking appliances consist of a Neff electric oven with an induction hob beneath an extractor filter. In a separate walk-in boiler room there is plumbing for a washing machine and space for a dryer next to the central heating boiler and hot water cylinder.
On the first floor there are four double bedrooms and two bathrooms with a loft access hatch on the landing. The master bedroom is front facing with pleasing aspects towards the town centre including the Castle Keep, St Mary’s Church and the wooded slopes of Kemple End in the backdrop. There is a run of built-in wardrobes along one wall with hanging rails, drawers, shelving and wiring for a wall hung TV. A glass pocket door tastefully reveals a luxurious en-suite with tiled floor and walls. Behind glass panels a shower cubicle with a Hansgrohe thermostatic valve, waterfall shower head and a flexible hose shower. Wall hung Duravit concealed cistern wc and a wall hung vanity washbasin with a monobloc mixer tap. Towels warm on a chromed ladder radiator and there is a Keuco mirrored toiletries cabinet. Bedroom 2 is also front facing with a separate dressing area; bedroom 3 and 4 are rear facing overlooking the garden with Pendle Hill in the backdrop. Equally luxurious, the house bathroom oozes contemporary style. Four-piece, it comprises a panel bath with a central filler and a hand-held Axor wand, wall hung Duravit vanity washbasin with a Hansgrohe wall mounted tap and a low suite wc. The glass corner cubicle with wet floor drainage has a rainfall shower head and a flexible hose shower. Walls and floor are tiled and towels warm on a chromed towel radiator and there is underfloor heating.
Outside - Greenway occupies a large plot, both wide and deep. The brick walled forecourt is laid mainly with paviors creating a substantial area of off-road parking for five to six cars. There is inset lighting to one section of wall and laurel hedge screening. To the rear a long, mainly lawned garden with flagged footpath to a garage best suited for motorcycle/cycles or general storage due to its narrow approach. With a favourable orientation, the garden enjoys the sunshine for most of the day.
. - Internal viewing is absolutely essential to fully appreciate.
Viewing - Strictly by appointment with Anderton Bosonnet - a member of The Guild of Property Professionals.
Brochures
Salthill Road, Clitheroe, Ribble ValleyBrochure- COUNCIL TAXA payment made to your local authority in order to pay for local services like schools, libraries, and refuse collection. The amount you pay depends on the value of the property.Read more about council Tax in our glossary page.
- Band: F
- PARKINGDetails of how and where vehicles can be parked, and any associated costs.Read more about parking in our glossary page.
- Yes
- GARDENA property has access to an outdoor space, which could be private or shared.
- Yes
- ACCESSIBILITYHow a property has been adapted to meet the needs of vulnerable or disabled individuals.Read more about accessibility in our glossary page.
- Ask agent
Salthill Road, Clitheroe, Ribble Valley
NEAREST STATIONS
Distances are straight line measurements from the centre of the postcode- Clitheroe Station0.5 miles
- Whalley Station3.8 miles
- Langho Station5.6 miles
About the agent
We are a local, independent firm of Land Agents, Estate Agents and Chartered Surveyors dealing in all Residential and Rural Property matters.
We handle every type of property from terraced houses to prestige homes, from plots of land to farms and small country estates.
At the forefront of our business is our attention to detail in all matters and our commitment to offering a highly personal and customer focused service.
With offices in Whalley and Barrowford, and a wealth of
Notes
Staying secure when looking for property
Ensure you're up to date with our latest advice on how to avoid fraud or scams when looking for property online.
Visit our security centre to find out moreDisclaimer - Property reference 33221354. The information displayed about this property comprises a property advertisement. Rightmove.co.uk makes no warranty as to the accuracy or completeness of the advertisement or any linked or associated information, and Rightmove has no control over the content. This property advertisement does not constitute property particulars. The information is provided and maintained by Athertons, Clitheroe. Please contact the selling agent or developer directly to obtain any information which may be available under the terms of The Energy Performance of Buildings (Certificates and Inspections) (England and Wales) Regulations 2007 or the Home Report if in relation to a residential property in Scotland.
*This is the average speed from the provider with the fastest broadband package available at this postcode. The average speed displayed is based on the download speeds of at least 50% of customers at peak time (8pm to 10pm). Fibre/cable services at the postcode are subject to availability and may differ between properties within a postcode. Speeds can be affected by a range of technical and environmental factors. The speed at the property may be lower than that listed above. You can check the estimated speed and confirm availability to a property prior to purchasing on the broadband provider's website. Providers may increase charges. The information is provided and maintained by Decision Technologies Limited. **This is indicative only and based on a 2-person household with multiple devices and simultaneous usage. Broadband performance is affected by multiple factors including number of occupants and devices, simultaneous usage, router range etc. For more information speak to your broadband provider.
Map data ©OpenStreetMap contributors.




