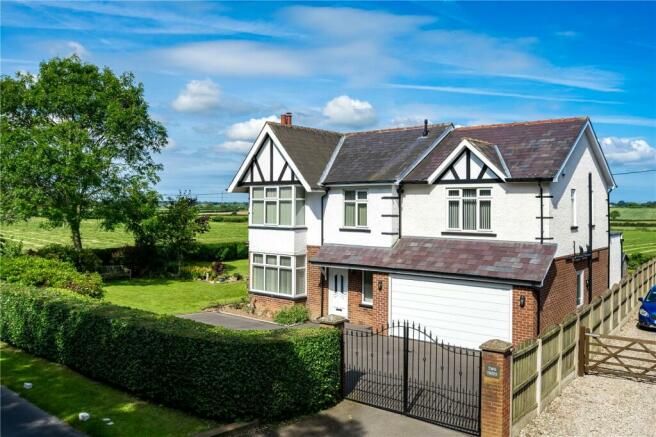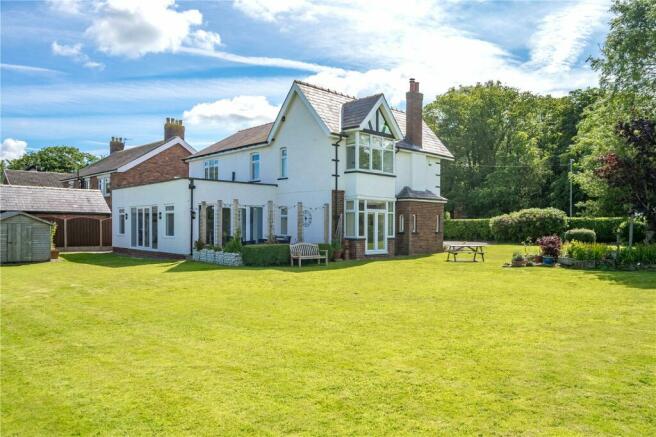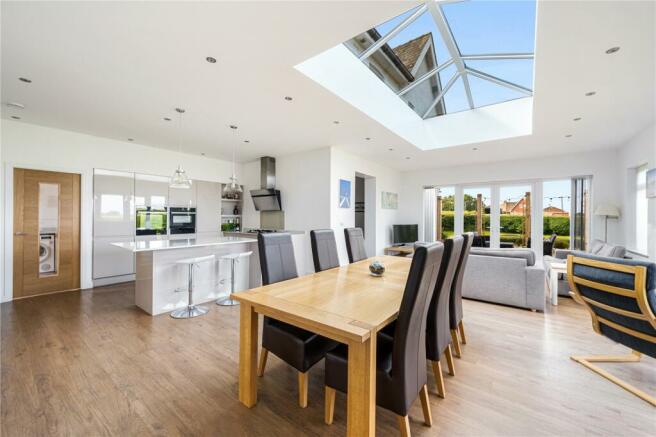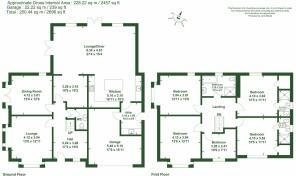
Copp Lane, Great Eccleston, Preston, Lancashire

- PROPERTY TYPE
Detached
- BEDROOMS
5
- BATHROOMS
3
- SIZE
2,457 sq ft
228 sq m
- TENUREDescribes how you own a property. There are different types of tenure - freehold, leasehold, and commonhold.Read more about tenure in our glossary page.
Freehold
Key features
- Fabulous 5 bedroom detached home
- Spacious plot and open views to the rear
- Living kitchen and 2 further reception rooms
- 5 bedrooms and 3 bathrooms to the first floor
- Plenty of off road parking and garaging
- Utility room and WC to the ground floor
- Lovely location on the edge of the village
- Walking distance to the village amenities
Description
The property is entered through steel gates which sit within a brick pillared entrance and open to a large tarmacadam driveway ahead of the double garage and front door. From here it is easy to see the substantial nature of the property. A veranda is positioned over the part glazed front door which opens into the welcoming entrance hall where there is a WC off. The height of the ceilings is evident from here and there is a plate rail which gives a character feel to the property. The staircase rises up to the first floor and there are doors off to various ground floor rooms.
The lounge is positioned at the front of the property and has a square bay window out to the front and windows to the side ensuring that this is a fantastic bright space. There is a woodburning stove set within a chimney breast giving a cosy focal point to the room.
The dining room has more recently been used as a games room but this room could be used to suit the purchasers own needs. This lovely room has patio doors and windows to the side of the property and windows out to the rear creating plenty of natural light in this space
The hub of this wonderful home is likely to be the open living kitchen which has patio doors out to a decked area and to the gardens beyond. There is an atrium style roof to part ensuring that this is a fantastic bright and modern space. There is plenty of flexibility as to how this space is used and scope to both lounge and dine.
The kitchen includes a range of high gloss units to include a central island incorporating a breakfast bar. There are contrasting quartz work surfaces. Integrated appliances include a gas hob with an extractor over, combi oven with warming drawer, a further oven and a dishwasher. This room really is the perfect place to entertain and enjoy those fabulous views out to the garden.
There is a further room which is open into the living kitchen but could have doors placed to create a further separate reception room, this has more recently been used as a music / homework space.
The utility room is situated to the rear of the kitchen and has a point for a washing machine and dryer along with a sink and a part glazed door out to the side of the property.
The staircase rises up to a spacious landing on the first floor and there are five bedrooms in total. The principal bedroom is positioned at the rear of the property and includes a storage space along with a shower ensuite. The second bedroom has views out to the front of the property and also includes a storage space and shower ensuite. Bedroom three is a lovely bright room and has a square bay window to the front of the property whilst Bedroom four has a square bay window to the side. Both are lovely bright spaces. The fifth bedroom looks out to the front of the property. The family bathroom includes a bath with shower head fitting, wash handbasin set in a wall mounted unit, WC and separate shower.
The property is set in attractive gardens and grounds with to the rear and to one side. The gardens are largely down to lawn, there is a super deck area that can be accessed from the kitchen making this great for outdoor entertaining. There is plenty of parking at the front of the property and a double garage.
Brochures
Particulars- COUNCIL TAXA payment made to your local authority in order to pay for local services like schools, libraries, and refuse collection. The amount you pay depends on the value of the property.Read more about council Tax in our glossary page.
- Band: E
- PARKINGDetails of how and where vehicles can be parked, and any associated costs.Read more about parking in our glossary page.
- Yes
- GARDENA property has access to an outdoor space, which could be private or shared.
- Yes
- ACCESSIBILITYHow a property has been adapted to meet the needs of vulnerable or disabled individuals.Read more about accessibility in our glossary page.
- Ask agent
Copp Lane, Great Eccleston, Preston, Lancashire
NEAREST STATIONS
Distances are straight line measurements from the centre of the postcode- Kirkham & Wesham Station4.4 miles
- Poulton-le-Fylde Station4.6 miles
- Salwick Station5.3 miles
About the agent
Every client has a different property portfolio and will seek to achieve unique aims and set specific objectives from their assets.
Armitstead Barnett provides a range of services that may be individually tailored to suit these requirements.
Armitstead Barnett Chartered Surveyors and Estate Agents in Lancashire has roots dating back to 1890 and had predominantly operated under the name T. Armitstead & Son. The company has exceptionally strong agricultural con
Industry affiliations



Notes
Staying secure when looking for property
Ensure you're up to date with our latest advice on how to avoid fraud or scams when looking for property online.
Visit our security centre to find out moreDisclaimer - Property reference GAR240216. The information displayed about this property comprises a property advertisement. Rightmove.co.uk makes no warranty as to the accuracy or completeness of the advertisement or any linked or associated information, and Rightmove has no control over the content. This property advertisement does not constitute property particulars. The information is provided and maintained by Armitstead Barnett, Covering Lancashire and Cumbria. Please contact the selling agent or developer directly to obtain any information which may be available under the terms of The Energy Performance of Buildings (Certificates and Inspections) (England and Wales) Regulations 2007 or the Home Report if in relation to a residential property in Scotland.
*This is the average speed from the provider with the fastest broadband package available at this postcode. The average speed displayed is based on the download speeds of at least 50% of customers at peak time (8pm to 10pm). Fibre/cable services at the postcode are subject to availability and may differ between properties within a postcode. Speeds can be affected by a range of technical and environmental factors. The speed at the property may be lower than that listed above. You can check the estimated speed and confirm availability to a property prior to purchasing on the broadband provider's website. Providers may increase charges. The information is provided and maintained by Decision Technologies Limited. **This is indicative only and based on a 2-person household with multiple devices and simultaneous usage. Broadband performance is affected by multiple factors including number of occupants and devices, simultaneous usage, router range etc. For more information speak to your broadband provider.
Map data ©OpenStreetMap contributors.





