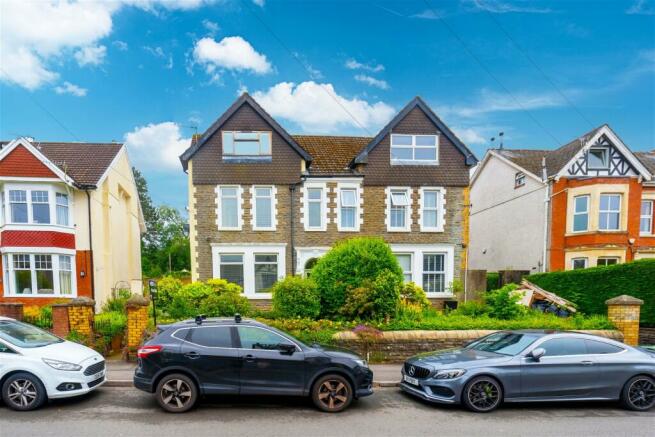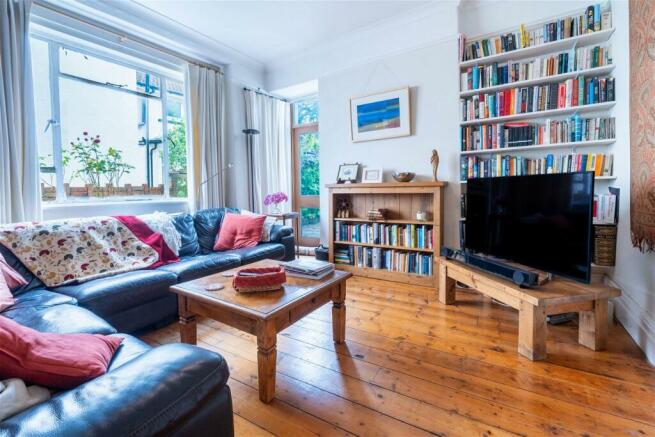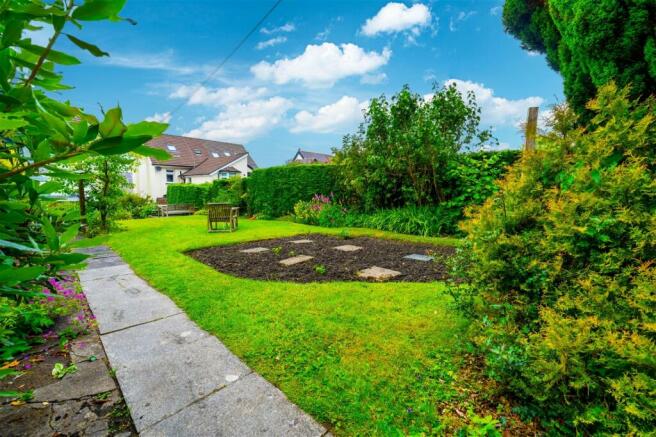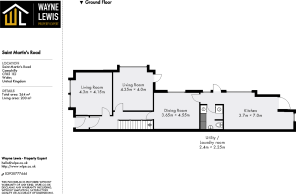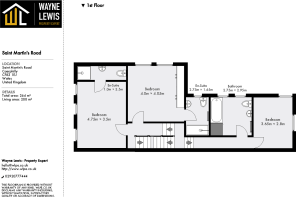
St. Martins Road, Caerphilly, CF83 1EJ

- PROPERTY TYPE
Semi-Detached
- BEDROOMS
5
- BATHROOMS
3
- SIZE
2,152 sq ft
200 sq m
- TENUREDescribes how you own a property. There are different types of tenure - freehold, leasehold, and commonhold.Read more about tenure in our glossary page.
Ask agent
Key features
- Impressive five bedroom semi-detached home
- Three bathrooms and downstairs W/C
- Stunning and large mature rear garden
- Two spacious living rooms
- Large dining room
- Modern, designer kitchen
- Utility / Laundry room
- Sought after location close to excellent schools
- Walking distance to town centre and train station
- 264 sq m / 2812 sq ft
Description
Grand Family Home on Prestigious Street: 5-Bed Enchanting Semi-Detached in Caerphilly!
Calling families seeking a spacious and immaculate home in an exclusive location! This impressive five-bedroom semi-detached property, situated on Caerphilly's most desirable street, offers an unparalleled lifestyle opportunity. With ample gardens, breathtaking views, a large garage, and private parking, this stunning family home is just steps away from excellent schools, Caerphilly town centre with its vibrant shops, restaurants, bars, and historic castle. Easy access to the A470, M4, and Cardiff ensures effortless travel throughout South Wales.
Serene & Welcoming Entrance
Ascend the steps leading to this enchanting home and be greeted by a lush and mature shrub garden, creating a private and serene entry. Stepping inside, a bright entry hallway offers ample space for coats, umbrellas, and shoes to be neatly stored away.
Grand Hallway & Inviting Living Spaces
Next, discover the beautiful hallway, adorned with stunning tiled floors and an impressive wooden staircase leading to the upper floors. A quirky space beneath the stairs provides additional storage.
Off the hallway, the first living room boasts high ceilings and an impressive front window that fills the room with natural light while overlooking the shrub garden. Beautiful real wood floors add a touch of warmth, while recessed shelves offer the perfect space for displaying treasured books.
Another bright and inviting living room awaits you next. This inviting space features a huge window and glass door that overlooks and opens to the side garden and patio, perfect for creating a seamless indoor-outdoor flow during the warmer months. High ceilings and additional recessed shelving complete this haven for relaxation.
Formal Dining & Functional Utility
The spacious dining room is ideal for entertaining. Striking grey tiling creates a contemporary feel, while ample space accommodates a large dining table, perfect for hosting memorable meals with family and friends. A charming fireplace and an impressively large window overlooking the patio add a touch of character and light to this elegant space.
Next, discover the functional utility/laundry room, complete with extra storage closets, space for a full washing machine and tumble dryer, a sink, and a convenient downstairs toilet.
Designer Kitchen & Seamless Indoor-Outdoor Living
Finally, on this floor, prepare to be wowed by the fabulous designer family kitchen. Featuring ample matte ivory cabinets, striking quartz counter tops, and a breakfast island, this culinary haven boasts high-end integrated appliances for effortless meal preparation. Large windows flood the space with natural light, while multiple doors provide access to the patio and garden, creating an ideal space for seamless indoor-outdoor living and entertaining. For cosy evenings spent indoors, a reading nook beckons at the rear of the kitchen.
Upstairs Retreats & Luxurious En-Suites
Ascend the stairs to the impressive first-floor hallway, adorned with real wood flooring. To the rear, discover the first of five spacious double bedrooms. This versatile space is currently used as a home office and boasts two large windows with views to the side and rear gardens.
Next, experience the generous family bathroom, featuring stunning real wood flooring, multiple storage options, and a full bath with a shower over the bath.
Towards the front of the home, discover the extremely spacious second bedroom. This haven boasts two large windows overlooking the side garden and stunning built-in wardrobes for organized storage. An en-suite bathroom with a full walk-in shower completes this private retreat.
Occupying the entire width of the home, the enviable master bedroom offers a true sanctuary. Three large windows frame breathtaking views over the street and Caerphilly, while real wood flooring adds a touch of sophistication. An en-suite bathroom featuring a full walk-in shower ensures ultimate convenience.
Additional Bedrooms & Picturesque Gardens
Ascend to the second floor and discover another beautiful and unique landing, boasting real wood flooring. Two additional, well-proportioned bedrooms complete the upper floor, each offering bright windows and lovely views.
Outdoor Oasis & Ample Parking
The gardens of this property are truly exceptional. First, discover the private patio area surrounded by lovely flower gardens, perfect for al fresco dining or entertaining guests. Multiple doors from the second living room and kitchen provide easy access to this outdoor haven.
Next, a cosy mezzanine level offers space for an outdoor dining table, creating an ideal spot for family meals under the summer sky.
Following that, explore the spacious main garden, featuring a large grass lawn surrounded by lush and mature flower gardens, fruit trees and hedges.
Finally, a secure and spacious garage and hard standing provide parking for up to three vehicles, accessible from the rear lane. Ample free on-street parking to the front of the property ensures there's always space for guests.
- COUNCIL TAXA payment made to your local authority in order to pay for local services like schools, libraries, and refuse collection. The amount you pay depends on the value of the property.Read more about council Tax in our glossary page.
- Band: F
- PARKINGDetails of how and where vehicles can be parked, and any associated costs.Read more about parking in our glossary page.
- Private,Garage,Rear
- GARDENA property has access to an outdoor space, which could be private or shared.
- Yes
- ACCESSIBILITYHow a property has been adapted to meet the needs of vulnerable or disabled individuals.Read more about accessibility in our glossary page.
- Ask agent
St. Martins Road, Caerphilly, CF83 1EJ
NEAREST STATIONS
Distances are straight line measurements from the centre of the postcode- Caerphilly Station0.2 miles
- Aber Station0.4 miles
- Energlyn & Churchill Park Station0.9 miles
About the agent
My name is Wayne Lewis and I have over 15 years of estate agency experience. I am an expert at achieving record prices for my clients while still maintaining the best quality of service. I am one of the only estate agents in your area who actively works 7 days a week, does viewings late into the evenings and even on Sundays. 5-Star service (with one point of contact) At a high street agency you will have to deal with many people, but I pride myself on being your single point of contact for ev
Industry affiliations

Notes
Staying secure when looking for property
Ensure you're up to date with our latest advice on how to avoid fraud or scams when looking for property online.
Visit our security centre to find out moreDisclaimer - Property reference S991932. The information displayed about this property comprises a property advertisement. Rightmove.co.uk makes no warranty as to the accuracy or completeness of the advertisement or any linked or associated information, and Rightmove has no control over the content. This property advertisement does not constitute property particulars. The information is provided and maintained by Wayne Lewis - Property Expert, Cardiff. Please contact the selling agent or developer directly to obtain any information which may be available under the terms of The Energy Performance of Buildings (Certificates and Inspections) (England and Wales) Regulations 2007 or the Home Report if in relation to a residential property in Scotland.
*This is the average speed from the provider with the fastest broadband package available at this postcode. The average speed displayed is based on the download speeds of at least 50% of customers at peak time (8pm to 10pm). Fibre/cable services at the postcode are subject to availability and may differ between properties within a postcode. Speeds can be affected by a range of technical and environmental factors. The speed at the property may be lower than that listed above. You can check the estimated speed and confirm availability to a property prior to purchasing on the broadband provider's website. Providers may increase charges. The information is provided and maintained by Decision Technologies Limited. **This is indicative only and based on a 2-person household with multiple devices and simultaneous usage. Broadband performance is affected by multiple factors including number of occupants and devices, simultaneous usage, router range etc. For more information speak to your broadband provider.
Map data ©OpenStreetMap contributors.
