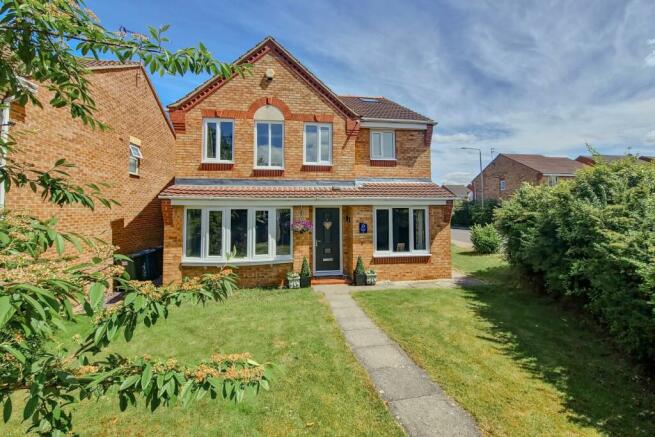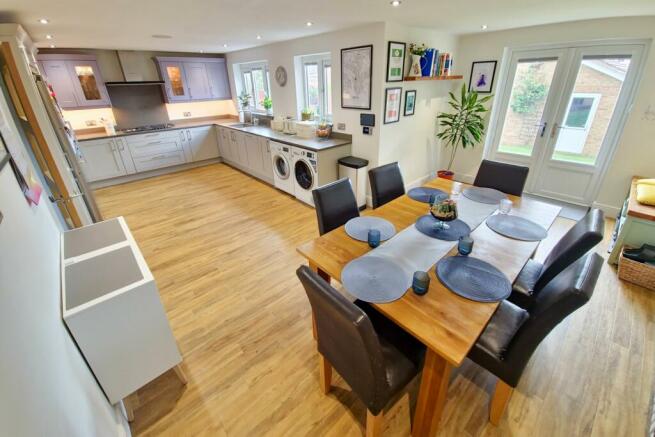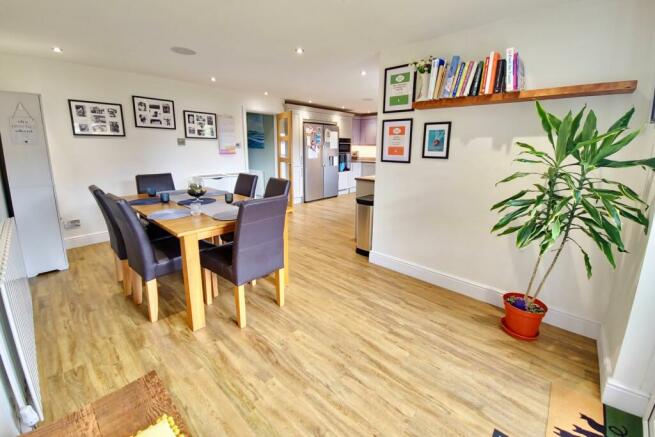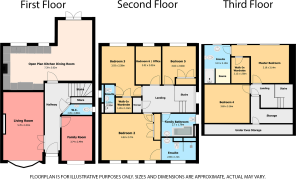Swallow Drive, Bingham, Nottingham, NG13

- PROPERTY TYPE
Detached
- BEDROOMS
6
- BATHROOMS
4
- SIZE
Ask agent
- TENUREDescribes how you own a property. There are different types of tenure - freehold, leasehold, and commonhold.Read more about tenure in our glossary page.
Freehold
Key features
- Six Bedrooms
- Extended Detached Three Storey Executive Home
- Open Plan Living Kitchen Diner
- Lounge & Study
- Four Bathrooms
- High Specification Throughout With Smart Home System
- Double Garage + EV Charger
Description
Six Bedrooms - Extended Detached - Open Plan Living Kitchen Diner - 2 Reception Rooms - Four Bathrooms - Dressing Room - Sauna - Double Garage
Perfect for families or professionals
The property is located within close proximity to Bingham town centre & provides a wide range of local amenities and a range of boutiques, shops, pubs and restaurants. Bingham hosts a number of schools and is perfect for commuting to Nottingham or Grantham on the A1, A52 and A46
Ground Floor
Welcome to this exceptional six-bedroom residence located in the desirable town of Bingham. Designed for contemporary family living, this home seamlessly blends elegance with state-of-the-art features.
As you enter through the inviting entrance hall, you are led into a stunning open-plan living kitchen diner. This space features stylish Shaker-style units, elegant quartz worktops, and a full suite of integrated appliances including a double oven, hob, dishwasher, water filter, and fridge freezer.
The kitchen also boasts an integrated sound system (Systemline E100) with ceiling speakers, offering bluetooth connectivity, aux input, and DAB/FM radio, perfect for entertaining or enjoying family meals.
The lounge is a cosy retreat with its feature fireplace, complete with an electric fire, and is complemented by wood-effect Polyfloor Bevel Line LVT flooring that adds warmth and sophistication.
Adjacent to the lounge, the study/playroom offers a versatile space that can be tailored to your family's needs, whether for work or play.
Additionally, a conveniently located cloakroom WC adds to the functionality of the ground floor.
First Floor
Ascending to the first floor, you’ll find three spacious double bedrooms and one small double bedroom/office. Two of these bedrooms benefit from ensuite shower rooms, providing privacy and comfort.
The family bathroom features modern fixtures and a shower over the bath, catering to the needs of a busy household.
Second floor
The second floor unveils two further double bedrooms, both equipped with air conditioning units for year-round comfort.
The principal bedroom is a true highlight, offering expansive views over the Vale of Belvoir through a stunning picture window fitted with bespoke blinds.
This luxurious space includes a walk-in wardrobe and an ensuite bathroom with a double walk-in shower and a sauna, complete with a smoked glass door, LED mood lighting, and an integrated Bluetooth sound system. The sauna is an incredibly cheap indulgence - less than 50p per use! Simply turn it on and minutes later you have a personal spa-like retreat.
Additionally, this floor houses a storage area where the Mechanical Ventilation with Heat Recovery (MVHR) system and its controller are neatly tucked away. The MVHR continuously supplies fresh filtered air to the house while recovering heat from the outgoing stale air to improve energy efficiency.
Outside
Stepping outside, the rear garden is a tranquil haven, mostly laid to lawn with a decked area ideal for outdoor entertaining. The low-maintenance garden includes fruiting blueberry, cherry, and pear trees.
The front of the property is equally appealing with a private hedged lawn.
The double garage with fitted workspace and driveway to provide ample parking space and come equipped with an EV charger, catering to the needs of modern-day living.
Property Description
This home has undergone extensive upgrades to ensure modern comfort and convenience. It features a smart home system that automates lighting, sound, and security cameras, enhancing both functionality and security.
All the windows have been newly replaced, and fresh carpets have been installed throughout the home. It's a move-in-ready space that requires no additional work.
The property also boasts new oak internal doors, a composite front door, and upgraded radiators and plumbing system. All bathrooms are upgraded to include high-end Grohe fixtures.
For those looking to expand, plans are already drawn up, including building regulations (subject to planning permission). The side extension plans provide a utility room, shower room, and additional bedroom/living space, which could be utilised as a separate annexe, demonstrating further potential to this already impressive home.
* *information provided on request.
Services
Mains water, drainage, gas and electricity are all connected.
Double Glazed.
Gas Central Heating
Freehold
Disclaimer for virtual viewings
Some or all information pertaining to this property may have been provided solely by the vendor, and although we always make every effort to verify the information provided to us, we strongly advise you to make further enquiries before continuing.
If you book a viewing or make an offer on a property that has had its valuation conducted virtually, you are doing so under the knowledge that this information may have been provided solely by the vendor, and that we may not have been able to access the premises to confirm the information or test any equipment. We therefore strongly advise you to make further enquiries before completing your purchase of the property to ensure you are happy with all the information provided.
Brochures
Brochure- COUNCIL TAXA payment made to your local authority in order to pay for local services like schools, libraries, and refuse collection. The amount you pay depends on the value of the property.Read more about council Tax in our glossary page.
- Band: F
- PARKINGDetails of how and where vehicles can be parked, and any associated costs.Read more about parking in our glossary page.
- Garage,Driveway
- GARDENA property has access to an outdoor space, which could be private or shared.
- Private garden
- ACCESSIBILITYHow a property has been adapted to meet the needs of vulnerable or disabled individuals.Read more about accessibility in our glossary page.
- Ask agent
Swallow Drive, Bingham, Nottingham, NG13
NEAREST STATIONS
Distances are straight line measurements from the centre of the postcode- Bingham Station0.5 miles
- Aslockton Station2.0 miles
- Elton & Orston Station3.8 miles
Notes
Staying secure when looking for property
Ensure you're up to date with our latest advice on how to avoid fraud or scams when looking for property online.
Visit our security centre to find out moreDisclaimer - Property reference 1685895-1. The information displayed about this property comprises a property advertisement. Rightmove.co.uk makes no warranty as to the accuracy or completeness of the advertisement or any linked or associated information, and Rightmove has no control over the content. This property advertisement does not constitute property particulars. The information is provided and maintained by Purplebricks, covering Nottingham. Please contact the selling agent or developer directly to obtain any information which may be available under the terms of The Energy Performance of Buildings (Certificates and Inspections) (England and Wales) Regulations 2007 or the Home Report if in relation to a residential property in Scotland.
*This is the average speed from the provider with the fastest broadband package available at this postcode. The average speed displayed is based on the download speeds of at least 50% of customers at peak time (8pm to 10pm). Fibre/cable services at the postcode are subject to availability and may differ between properties within a postcode. Speeds can be affected by a range of technical and environmental factors. The speed at the property may be lower than that listed above. You can check the estimated speed and confirm availability to a property prior to purchasing on the broadband provider's website. Providers may increase charges. The information is provided and maintained by Decision Technologies Limited. **This is indicative only and based on a 2-person household with multiple devices and simultaneous usage. Broadband performance is affected by multiple factors including number of occupants and devices, simultaneous usage, router range etc. For more information speak to your broadband provider.
Map data ©OpenStreetMap contributors.




