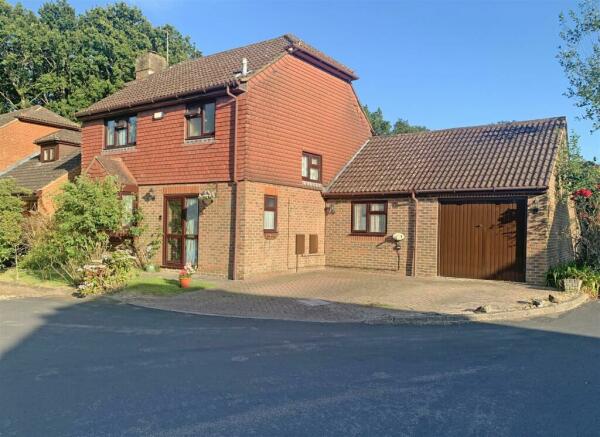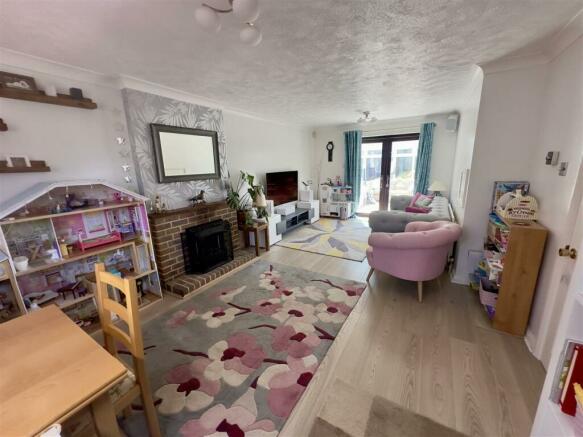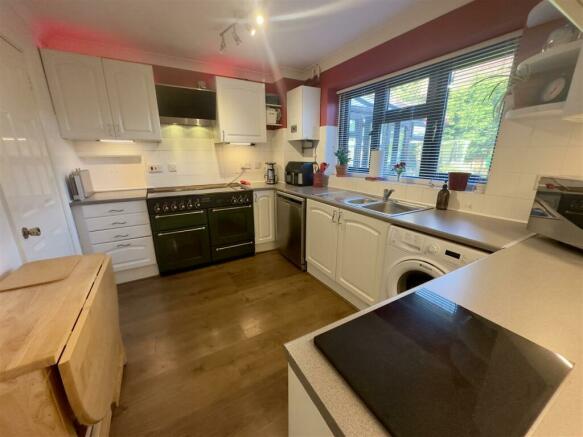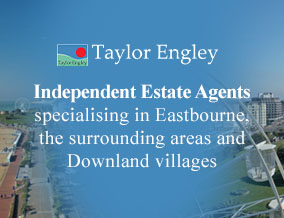
Beechwood Close, Hailsham

- PROPERTY TYPE
Detached
- BEDROOMS
3
- SIZE
Ask agent
- TENUREDescribes how you own a property. There are different types of tenure - freehold, leasehold, and commonhold.Read more about tenure in our glossary page.
Freehold
Description
Accommodation Comprises: -
Porch - Double glazed front door opening into:
Hallway - Engineered wood flooring, stairs to first floor landing with under stairs storage cupboard, radiator.
Cloakroom/Wc - White suite comprising low level WC, wash hand basin, double glazed window to side, radiator, engineered wood flooring.
Living Room - 6.53m x 3.63m (21'5" x 11'11") - Engineered wood flooring, double glazed window to front, double glazed double doors to conservatory, two radiators, serving hatch to kitchen, living flame gas fire set into brick fireplace with wood mantle and brick hearth.
Conservatory - 3.84m x 2.39m (12'7" x 7'10") - Tiled floor, underfloor heating, triple glazed windows and French doors to rear garden.
Kitchen - 3.51m x 2.59m (11'6" x 8'6") - Double glazed window to rear, wall mounted gas central heating boiler. The kitchen is fitted with wall and base units incorporating cupboards and drawers, roll edged worktops, tiled splash backs. One and a half bowl sink unit and drainer unit with mixer tap. Rangemaster gas cooker. Space for washing machine and dishwasher. Door to:
Utility Room - 2.84m x 1.07m (9'4" x 3'6") - Triple glazed window to front, radiator, wall and base units, space for fridge/freezer, door to:
Study/Ground Floor Bedroom Four - 3.96m x 2.90m (13'0" x 9'6") - Wood laminate flooring, radiator, triple glazed French doors to garden, large walk-in wardrobe/laundry space, door to:
Walk In Store Room - This was previously used as an en-suite shower room and therefore plumbing is in place if a buyer wanted to reinstate this.
From the hallway stairs rise to the first floor landing. Double glazed window to side, radiator, hatch to loft space, airing cupboard.
Bedroom One - 3.58m x 2.67m (11'9" x 8'9") - Double glazed window to rear, radiator, wood laminate flooring, door to:
En-Suite Shower Room - Extractor fan, light, shower enclosed, washbasin and low level flush WC. Heated towel rail, tiled floor.
Bedroom Two - 3.58m x 2.84m (11'9" x 9'4") - Double glazed window to front, radiator.
Bedroom Three - 3.05m x 2.64m (10' x 8'8") - Double glazed window to rear, radiator.
Bathroom - Obscure double glazed window to front, pedestal washbasin, WC and panelled 'P' shaped bath with Aqualisa shower, heated towel rail, tiled floor, underfloor heating.
Outside -
Front - Lawned front garden, driveway providing off road parking for two cars, side gated access to rear, EV charger.
Rear - The rear south facing garden has outside tap, paved patio, lawn and flower borders, enclosed by timber fencing, outdoor power socket, room for a shed along the side of the house.
Garage - Up and over door to front.
Estate Charge - The annual estate charge is currently £15 per annum, which covers the upkeep of the green areas.
Council Tax Band - This property is currently rated by Wealden District Council at Band E.
Broadband And Mobile Phone Checker - Full fibre connection up to 2.5Gbps. For broadband and mobile phone information, please see the following website:
For Clarification:- - We wish to inform prospective purchasers that we have prepared these sales particulars as a general guide. We have not carried out a detailed survey nor tested the services, appliances & specific fittings. Room sizes cannot be relied upon for carpets and furnishings.
Viewing Information - To view a property please contact TAYLOR ENGLEY for an appointment. Our opening hours are Monday to Friday 8:45am - 5:45pm and Saturday 9am - 5:30pm.
Brochures
Beechwood Close, HailshamBrochure- COUNCIL TAXA payment made to your local authority in order to pay for local services like schools, libraries, and refuse collection. The amount you pay depends on the value of the property.Read more about council Tax in our glossary page.
- Ask agent
- PARKINGDetails of how and where vehicles can be parked, and any associated costs.Read more about parking in our glossary page.
- Yes
- GARDENA property has access to an outdoor space, which could be private or shared.
- Yes
- ACCESSIBILITYHow a property has been adapted to meet the needs of vulnerable or disabled individuals.Read more about accessibility in our glossary page.
- Ask agent
Beechwood Close, Hailsham
NEAREST STATIONS
Distances are straight line measurements from the centre of the postcode- Polegate Station2.3 miles
- Pevensey & Westham Station3.9 miles
- Berwick Station4.1 miles
About the agent
Founded in 1978 by Peter Taylor and Graham Engley, Taylor Engley have been successfully selling and letting residential property for over 40 years and are acknowledged to be one of the best estate agencies in the area.
We are an independent firm with centrally located offices in Eastbourne and Hailsham, dedicated to providing a first-class high calibre estate agency service.
We are members of NAEA Propertymark. The National Association of Estate Agents promotes the highest standar
Industry affiliations



Notes
Staying secure when looking for property
Ensure you're up to date with our latest advice on how to avoid fraud or scams when looking for property online.
Visit our security centre to find out moreDisclaimer - Property reference 33220861. The information displayed about this property comprises a property advertisement. Rightmove.co.uk makes no warranty as to the accuracy or completeness of the advertisement or any linked or associated information, and Rightmove has no control over the content. This property advertisement does not constitute property particulars. The information is provided and maintained by Taylor Engley, Hailsham. Please contact the selling agent or developer directly to obtain any information which may be available under the terms of The Energy Performance of Buildings (Certificates and Inspections) (England and Wales) Regulations 2007 or the Home Report if in relation to a residential property in Scotland.
*This is the average speed from the provider with the fastest broadband package available at this postcode. The average speed displayed is based on the download speeds of at least 50% of customers at peak time (8pm to 10pm). Fibre/cable services at the postcode are subject to availability and may differ between properties within a postcode. Speeds can be affected by a range of technical and environmental factors. The speed at the property may be lower than that listed above. You can check the estimated speed and confirm availability to a property prior to purchasing on the broadband provider's website. Providers may increase charges. The information is provided and maintained by Decision Technologies Limited. **This is indicative only and based on a 2-person household with multiple devices and simultaneous usage. Broadband performance is affected by multiple factors including number of occupants and devices, simultaneous usage, router range etc. For more information speak to your broadband provider.
Map data ©OpenStreetMap contributors.





