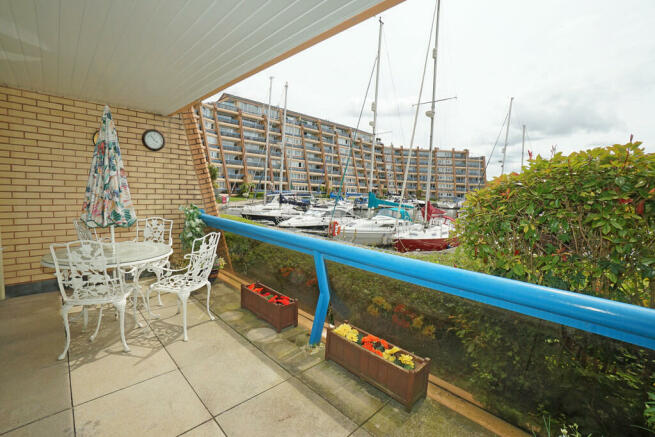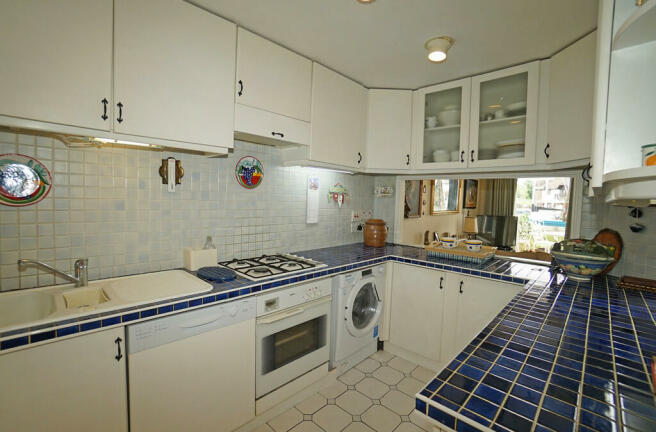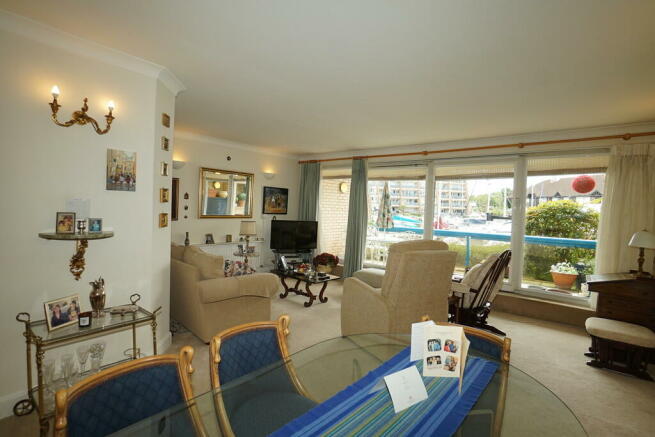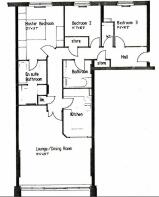
Port Way, Port Solent

- PROPERTY TYPE
Apartment
- BEDROOMS
3
- BATHROOMS
2
- SIZE
Ask agent
- TENUREDescribes how you own a property. There are different types of tenure - freehold, leasehold, and commonhold.Read more about tenure in our glossary page.
Freehold
Key features
- Three Bedrooms
- South Facing Balcony
- Garage
- No Forward Chain
- Ground Floor Apartment
- Gas Central Heating
- 11 Metre Mooring
- Residents Gym and Swimming Pool
Description
Oyster Quay benefits from a residents Private Gym and Swimming pool which is available for the exclusive use of all residents, the pool is heated and the area benefits from a Jacuzzi and Sauna.
There is also a communal garden area which can be booked for private functions, BBQ's etc and an onsite management team for all your immediate needs.
This ground floor South facing apartment offers 3 bedrooms, balcony with marina views, garage in separate block and 11 metre mooring with water and power. It is offered with no onward chain. Call now to arrange your viewing!
ROOM MEASUREMENTS 0' (0m x 0m) Entrance Hall - Two storage cupboards, plus boiler cupboard
Bedroom Two - 3.14m x 2.57m (10' 3" x 8' 5")
Cloakroom - 1.85m x 0.95m (6' 0" x 3' 1")
Bedroom Three - 2.84m x 2.32m (9' 3" x 7' 7")
Bathroom - 2.08m x 1.94m (6' 9" x 6' 4")
Bedroom One - 4.11m x 3.61m (13' 5" x 11' 10")
Ensuite -3.37m x 2.28m (to max) (11' 0" x 7' 5")
Lounge/Dining Room - 6.28m to max x 5.79m to max (20' 7" x 18' 11")
Kitchen - 3.70m x 2.20m (12' 1" x 7' 2")
Balcony - 5.25m x 2.36m (17' 2" x 7' 8")
11 Mooring P40
Garage 42
Allocated Parking Space
PROPERTY DESCRIPTION This ground floor three bedroom apartment has a very homely feel and is presented in good order throughout. It is rare to come by an apartment that comes with both a garage, 11 metre mooring and allocated parking space.
The communal hallway has access to just 3 apartments on each floor. Upon entering the apartment you are welcomed by a spacious entrance hall which has 2 useful storage cupboards, plus a large cupboard housing the hot water tank and gas boiler.
From the hallway there are doors leading to all 3 bedrooms, 2 of which are double rooms which benefit from built in wardrobe storage and a third single room which is currently used as a study. The main bedroom has a large ensuite bathroom which has twin sinks inset into vanity unit, bath, shower cubicle, WC and bidet. The walls are part tiled and part wallpaper, with carpet laid to the floor.
The main bathroom is fitted with white sanitary ware to include bath with mixer tap and shower over, pedestal wash hand basin and WC. The walls are fully tiled, with wall light, mirror and shaver socket as useful additions. The floor is vinyl and room is lit by inset spotlights to the ceiling.
The main feature of the apartment is the lovely light and spacious living room which has floor to ceiling sliding patio doors leading out onto the South facing balcony. The lounge offers enough space to comfortably accommodate sofas and dining table and chairs.
From the living room there is a door to the kitchen which is fully fitted with an extensive range of wall and floor cupboards with tiled worktops and matching tiled splashbacks. Appliances include gas hob, electric oven, built in dishwasher and space for washing machine and fridge/freezer. There is an openway to the living room to allow natural light to the kitchen and to provide views to the marina through the window.
The South facing balcony is large enough to accommodate a table and chairs and offers views to the communal garden and marina beyond. It is a great place to relax, sit and enjoy the sunshine.
The apartment is offered with vacant possession and no onward chain so please do call to view to avoid missing out!
GARAGE This apartment comes with the added bonus of having a garage, situated in a separate block. The garage is fitted with an up and over door and comes with electricity supply and light. Garage number 42.
ALLOCATED PARKING SPACE Allocated Parking Space No 67
Further visitor parking available onsite.
MOORING 11 Metre Mooring with electricity and water. P40.
ADDITIONAL INFORMATION - Price (£) - £410,000
- Tenure - Leasehold
- Length of lease (years remaining) - 114 Years
- Annual ground rent amount (£)710
- Ground rent review period (year/month) - 1st January 2018 - Every 10 Years (currently under review)
- Annual service charge amount (£) 6075.50 (inc Port Solent Charge) for Apartment - for Berth - £1240.06 (Inc Port Solent Charge)
- Service charge review period (year/month) - April Yearly
- Council tax band (England, Wales and Scotland) - Band F
- 100% of the ownership of the apartment being sold
- Mains Water Supply
- Gas Central Heating and Mains Electricity
- Broadband - Fibre available
VIEWING BY APPOINTMENT THROUGH MARINA LIFE HOMES ONLY All measurements quoted are approximate and are for general guidance only. The fixtures and fittings, services and appliances have not been tested and therefore no guarantee can be given that they are in working order. These particulars are believed to be correct, but their accuracy is not guaranteed and therefore they do not constitute an offer or contract.
Brochures
Brochure- COUNCIL TAXA payment made to your local authority in order to pay for local services like schools, libraries, and refuse collection. The amount you pay depends on the value of the property.Read more about council Tax in our glossary page.
- Band: F
- PARKINGDetails of how and where vehicles can be parked, and any associated costs.Read more about parking in our glossary page.
- Garage,Allocated
- GARDENA property has access to an outdoor space, which could be private or shared.
- Yes
- ACCESSIBILITYHow a property has been adapted to meet the needs of vulnerable or disabled individuals.Read more about accessibility in our glossary page.
- Ask agent
Port Way, Port Solent
NEAREST STATIONS
Distances are straight line measurements from the centre of the postcode- Cosham Station1.2 miles
- Portchester Station1.4 miles
- Hilsea Station1.9 miles
About the agent
Marina & Hampshire Life Homes, South Coast
11 The Boardwalk, Port Solent, Portsmouth, Hampshire, PO6 4TP

Marina & Hampshire Life Homes is an Independent Estate Agency specialising in the sale and letting of Marina Waterside & Lifestyle Homes Across The South Coast.
Marina & Hampshire Life Homes was born out of a desire to provide clients with a discreet, personal, high quality, professional sales and letting service.
Notes
Staying secure when looking for property
Ensure you're up to date with our latest advice on how to avoid fraud or scams when looking for property online.
Visit our security centre to find out moreDisclaimer - Property reference 102277001346. The information displayed about this property comprises a property advertisement. Rightmove.co.uk makes no warranty as to the accuracy or completeness of the advertisement or any linked or associated information, and Rightmove has no control over the content. This property advertisement does not constitute property particulars. The information is provided and maintained by Marina & Hampshire Life Homes, South Coast. Please contact the selling agent or developer directly to obtain any information which may be available under the terms of The Energy Performance of Buildings (Certificates and Inspections) (England and Wales) Regulations 2007 or the Home Report if in relation to a residential property in Scotland.
*This is the average speed from the provider with the fastest broadband package available at this postcode. The average speed displayed is based on the download speeds of at least 50% of customers at peak time (8pm to 10pm). Fibre/cable services at the postcode are subject to availability and may differ between properties within a postcode. Speeds can be affected by a range of technical and environmental factors. The speed at the property may be lower than that listed above. You can check the estimated speed and confirm availability to a property prior to purchasing on the broadband provider's website. Providers may increase charges. The information is provided and maintained by Decision Technologies Limited. **This is indicative only and based on a 2-person household with multiple devices and simultaneous usage. Broadband performance is affected by multiple factors including number of occupants and devices, simultaneous usage, router range etc. For more information speak to your broadband provider.
Map data ©OpenStreetMap contributors.





