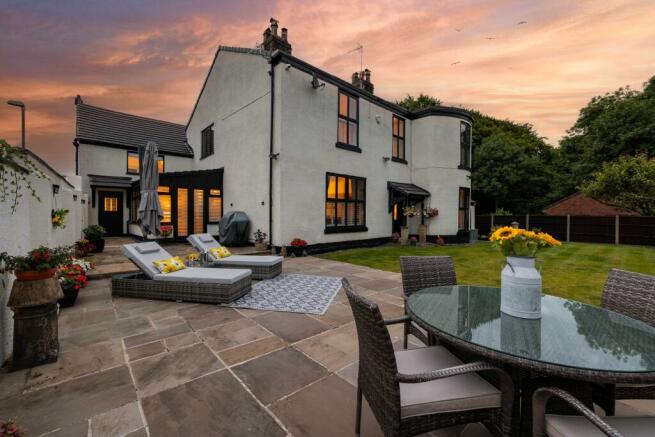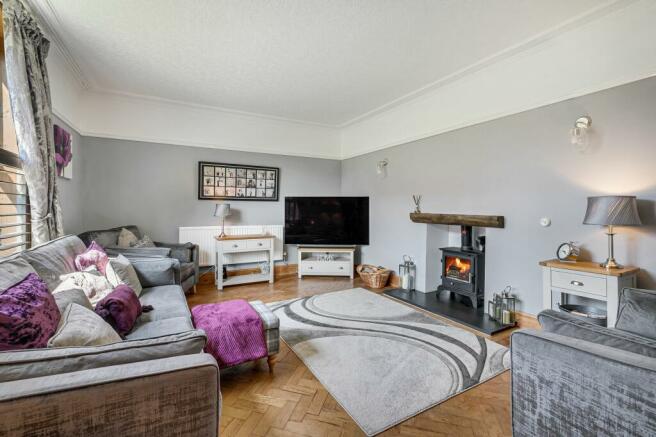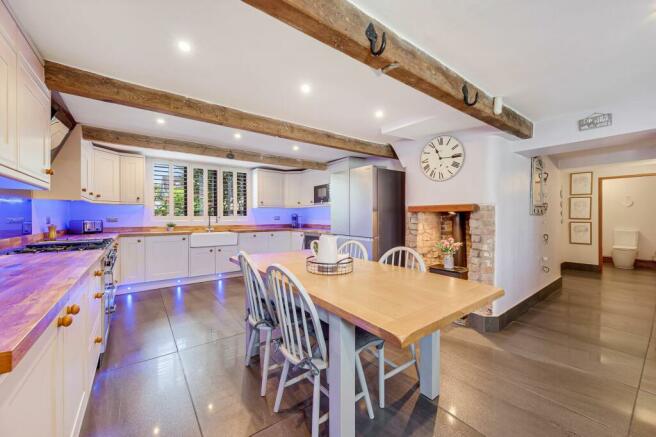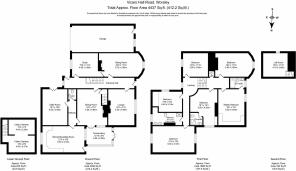Vicars Hall Lane, Worsley, M28

- PROPERTY TYPE
Detached
- BEDROOMS
6
- BATHROOMS
3
- SIZE
4,437 sq ft
412 sq m
- TENUREDescribes how you own a property. There are different types of tenure - freehold, leasehold, and commonhold.Read more about tenure in our glossary page.
Freehold
Key features
- Historic detached house from around 1800 with period features and high ceilings
- Extensive upgrades: new kitchen, bathrooms, boiler, log burners, double-glazed windows
- Over 4,000 square feet with six double bedrooms and three bathrooms
- Beautiful south-facing garden and redesigned patio area
- Located in a quiet spot with excellent transport links and nice walks
- Multiple receptions, including a study, lounge, dining room, and conservatory
- Modern breakfast kitchen with integrated appliances and a repurposed garage bar
- Close to Worsley’s historic sites, dining options, shopping hubs, and top-rated schools
Description
SEE THE VIDEO TOUR FOR THIS HOME
Contemporary Character
This detached house dates back to around 1800 and is filled with well-proportioned rooms with high ceilings and charming period features. Inside, it is over 4,000 square feet, including six double bedrooms, three bathrooms, multiple receptions, and loft and cellar rooms, all finished by a large south-facing garden.
The interior has been extensively upgraded in recent years while retaining its original details. Some of the many improvements included installing a new bespoke fitted kitchen, new bathrooms, a new boiler and log burners, and new double-glazed units in existing windows, with shutters fitted to the rear. The in-built wardrobes have been updated, while the old garage was transformed into a utility room and a personal bar.
The house also received a new roof and was redecorated inside and out. Outside, the garage was fitted with a new door, and the garden and patio were redesigned. In addition, the owners installed a security alarm and CCTV cameras for peace of mind.
Welcome to Hope House
Hope House lies on a corner plot in a quiet lane in Boothstown, a welcoming village in Worsley that’s a stone’s throw from lovely country walks and excellent transport links. Mature shrubs and a low red-brick wall screen a big block-paved driveway and a white rendered exterior with resprayed windows, with more parking in the garage ahead.
Stepping up to a front door with decorative glazing, you’ll arrive in a bright hallway running the entire length of the house. With high ceilings, a tiled floor, and period-appropriate wallpaper below the picture rails, it exudes a subtle grandeur that continues throughout.
Wonderful Receptions
On the left-hand side of the hallway, you’ll find a spacious front-facing study lined with a hardwearing grey carpet and framed with elegant wall panelling to match the surround to the cosy fireplace.
A solid wood door leads into the rear sitting room, where a soft cream carpet meets pale blue walls trimmed with a high picture rail and a coved ceiling with a central rose supporting a chandelier.
To one end, a huge bow window with lower wooden shutters floods this fantastic family space with natural light, while a Victorian cast-iron fireplace with decorative inserts and a wooden mantelpiece imbues a warm, welcoming feel.
Across the hall, you’ll discover a lounge overlooking the garden through a large window with lovely wooden shutters. Featuring beautiful parquet flooring, a log burner with a mantel beam, and tall coved walls with picture rails, the space is true to the period yet enjoys contemporary touches such as grey paintwork and chrome wall-mounted bulbs.
Behind the lounge, there’s a formal dining room where old meets new again, from the Victorian fireplace and central beam to the stylish low pendant light and wall-mounted lamps illuminating the geometric wallpaper. The wooden flooring underfoot also complements a gorgeous varnished natural-grain door with iron fittings, which conceals stairs descending to a useful storage cellar.
Just off the dining room, a conservatory with a proper roof and practical flooring offers a sunny spot for reading or socialising, with light controlled by fitted blinds to the triple-aspect windows and double doors to the garden.
Space to Entertain
Carry on through the dining room to reach an inner hallway with access to a convenient WC. The glossy format floor tiles flow from the hall into a modern breakfast kitchen with a traditional feel, warmed by a log burner set in an exposed brick fireplace.
A combination of ceiling spots and coloured mood lighting create an instant ambience, while natural light filters in through the conservatory and a large window with wooden shutters to brighten a full range of dove grey cabinetry with wooden worktops to echo the beams above.
Integrated appliances include a six-burner, two-oven Rangemaster cooker with Rangemaster extractor fan, a Siemens dishwasher and microwave, a Belfast sink with a pull-out tap, and a Caple wine cooler. There’s also a freestanding Samsung smart fridge freezer with a beverage centre and WIFI, which could remain.
Continue into the utility to find an additional sink, space for laundry appliances, and a Worcester combi boiler with a Stelflow unvented hot water system. Once a garage, the space has also been repurposed into a bar directly accessible from double doors to the front drive, so why not invite your friends over for a private happy hour?
Explore Upstairs
From the entrance hallway, a wooden staircase rises to a split-level landing, where the cream carpet runs into six substantial double bedrooms, all thoughtfully decorated with calming, neutral tones. Two bedrooms benefit from stylish en suites with rainfall showers and modern sanitaryware, with the current master also featuring a range of in-built wardrobes.
Bedroom six also has fitted wardrobes, but all the doubles are such an excellent size that they can easily accommodate freestanding furniture. You’ll also find two Bush 48” wall-mounted televisions and a Toshiba 32” wall-mounted TV, as well as a family bathroom containing a double shower enclosure, a vanity unit with twin countertop basins, and a traditional cast-iron radiator with a towel rail. Back on the landing, a hidden staircase rises to a handy loft room.
Al Fresco
The rear south-facing garden is accessible from the house through the conservatory, kitchen, entrance hall, and garage. It is split between a generously sized lawn and a large stone terrace big enough for outdoor furniture and a barbeque, along with potted herbs or planters. Enclosed by high walls and fencing fitted with outdoor lights, it’s safe for children and pets, too. There’s also gated side access to the front drive.
Out & About
Worsley, a picturesque town in Salford, six miles west of Manchester, is steeped in history. Its mock Tudor buildings and Worsley Delph – a historical mining area, now a scheduled monument, home to large works of art – are just waiting to be explored. The nearby Bridgewater Canal, stretching from Runcorn to Leigh, offers 39 miles of walking, cycling, fishing, boating, kayaking, canoeing and paddle-boarding opportunities.
Other places to note on your doorstep include RHS Garden Bridgewater (154 acres of glorious gardens set in Salford’s historic landscape), Worsley Park Country Club and Golf Club, and Worsley Green – a lovely picnic spot housing a historic monument.
When it comes to dining, Worsley has something for everyone. The 17th-century Worsley Old Hall Pub is a firm favourite, offering a taste of history with your meal. For those craving wood-fired pizza, Leopard Pie is a must-visit. George’s Dining Room and Bar, The Delph, and Tung Fong also offer diverse culinary experiences. The current owners also recommend the award-winning Coal & Cotton (home to Boothstown Gin) and the walk to The Point Astley – a wine bar housed between four restaurants.
There’s a good range of convenience stores nearby, but you’re only a 10-minute drive from shopping hubs such as The Trafford Centre and Salford Shopping Centre. Just beyond, an unrivalled selection of international brands, leisure amenities, nightlife and entertainment await in Manchester’s thriving city centre. Of course, the area is also a big draw for football fans, with its two premier football clubs based here, while adrenaline junkies will love being close to the indoor ski slope and sky diving centre.
For transport, the area is second to none. You have fast access to the M60 around Manchester, allowing you to shoot off to Leeds, Liverpool and Sheffield or escape to the region’s national parks. Manchester Airport is only 20 minutes down the road, or hop on the train at Walkden (five minutes) for Northern line services. Trains from Manchester Piccadilly run throughout the region and to London Euston in just over two hours.
In addition, the Metrolink network consists of eight lines which radiate from the city centre to termini at Altrincham, Ashton-under-Lyne, Bury, East Didsbury, Eccles, Manchester Airport, Rochdale and The Trafford Centre.
Local schools include the Ofsted ‘Outstanding’ St Andrew’s Primary School (a five-minute walk), New Park Academy, The Lowry Academy (both Ofsted-rated ‘Good’), and Bridgwater School (private). Salford College also has a campus in nearby Walkden.
EPC Rating: E
Disclaimer
The information Burton James Estate Agents has provided is for general informational purposes only and does not form part of any offer or contract. The agent has not tested any equipment or services and cannot verify their working order or suitability. Buyers should consult their solicitor or surveyor for verification.
Photographs shown are for illustration purposes only and may not reflect the items included in the property sale. Please note that lifestyle descriptions are provided as a general indication.
Regarding planning and building consents, buyers should conduct their own inquiries with the relevant authorities.
All measurements are approximate.
Properties are offered subject to contract, and neither Burton James Estate Agents nor its employees or associated partners have the authority to provide any representations or warranties.
- COUNCIL TAXA payment made to your local authority in order to pay for local services like schools, libraries, and refuse collection. The amount you pay depends on the value of the property.Read more about council Tax in our glossary page.
- Band: G
- PARKINGDetails of how and where vehicles can be parked, and any associated costs.Read more about parking in our glossary page.
- Yes
- GARDENA property has access to an outdoor space, which could be private or shared.
- Private garden
- ACCESSIBILITYHow a property has been adapted to meet the needs of vulnerable or disabled individuals.Read more about accessibility in our glossary page.
- Ask agent
Energy performance certificate - ask agent
Vicars Hall Lane, Worsley, M28
NEAREST STATIONS
Distances are straight line measurements from the centre of the postcode- Walkden Station1.9 miles
- Atherton Station3.0 miles
- Patricroft Station3.0 miles
About the agent
Notes
Staying secure when looking for property
Ensure you're up to date with our latest advice on how to avoid fraud or scams when looking for property online.
Visit our security centre to find out moreDisclaimer - Property reference a97238dc-9456-42e1-b04a-f6ee2ae47bb3. The information displayed about this property comprises a property advertisement. Rightmove.co.uk makes no warranty as to the accuracy or completeness of the advertisement or any linked or associated information, and Rightmove has no control over the content. This property advertisement does not constitute property particulars. The information is provided and maintained by Burton James, Bury. Please contact the selling agent or developer directly to obtain any information which may be available under the terms of The Energy Performance of Buildings (Certificates and Inspections) (England and Wales) Regulations 2007 or the Home Report if in relation to a residential property in Scotland.
*This is the average speed from the provider with the fastest broadband package available at this postcode. The average speed displayed is based on the download speeds of at least 50% of customers at peak time (8pm to 10pm). Fibre/cable services at the postcode are subject to availability and may differ between properties within a postcode. Speeds can be affected by a range of technical and environmental factors. The speed at the property may be lower than that listed above. You can check the estimated speed and confirm availability to a property prior to purchasing on the broadband provider's website. Providers may increase charges. The information is provided and maintained by Decision Technologies Limited. **This is indicative only and based on a 2-person household with multiple devices and simultaneous usage. Broadband performance is affected by multiple factors including number of occupants and devices, simultaneous usage, router range etc. For more information speak to your broadband provider.
Map data ©OpenStreetMap contributors.




