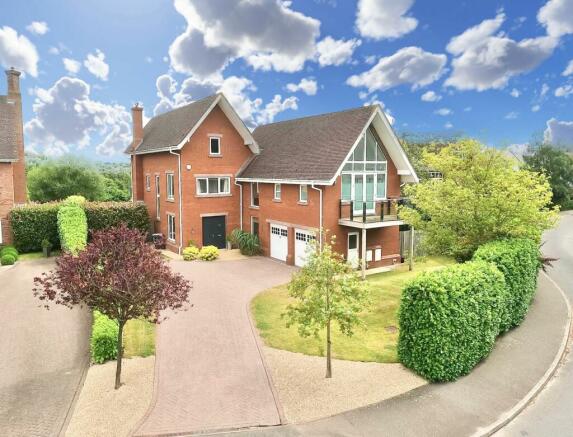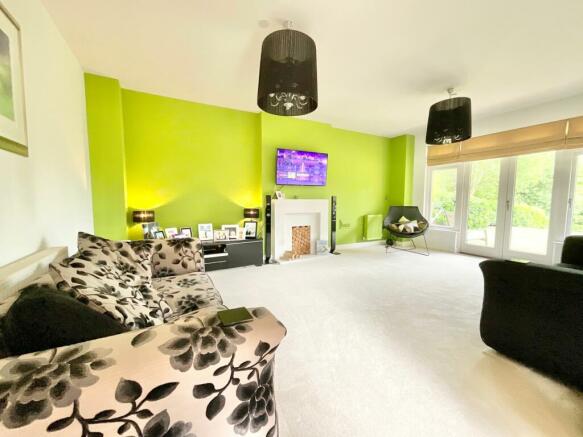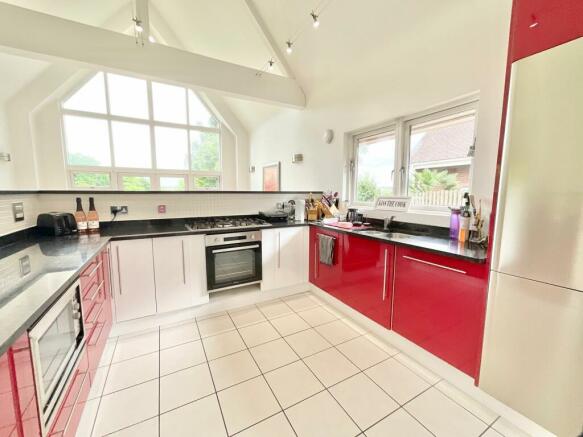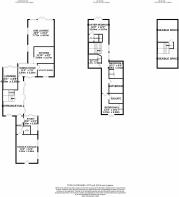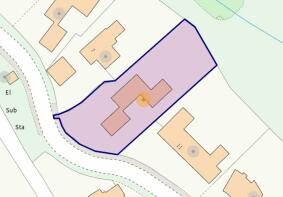
Freshwater Drive, Weston, CW2

- PROPERTY TYPE
Detached
- BEDROOMS
4
- BATHROOMS
3
- SIZE
2,799 sq ft
260 sq m
- TENUREDescribes how you own a property. There are different types of tenure - freehold, leasehold, and commonhold.Read more about tenure in our glossary page.
Freehold
Key features
- Exceptional 4-bedroom detached house boasting a privileged position on the prestigious Vistas, Wychwood Park. One of only two designs on the development
- Bespoke kitchen/diner featuring quartz and granite worktops, integrated appliances and a range of sleek wall and base units. Separate utility room offering further storage.
- Sub lounge with impressive picture window with stunning views across the 15th fairway, creating a captivating backdrop
- Four generously proportioned double bedrooms master and bedroom both feature en-suite bathrooms. Master with Juliette balcony offering picturesque views
- Second floor presents an exciting opportunity for further expansion, with ample space that can be easily converted into a luxurious master suite or additional bedrooms
- Double Garage and ample parking for multiple vehicles
Description
Situated within the esteemed Wychwood Park development, this exceptional 4-bedroom detached house embodies luxury living at its finest. Boasting a privileged position on the prestigious Vistas, this property is one of only two designs on the development, offering exclusivity and distinction to its discerning inhabitants.
Upon entering, you are greeted by an extensive and commanding entrance hall that sets the tone for the grandeur that awaits within. The main living spaces include a lounge featuring elegant French doors that seamlessly open onto a patio area, providing a seamless transition between indoors and outdoors. The kitchen/diner is a culinary haven, exuding opulence with quartz and granite worktops, integrated appliances such as a microwave and 5-ring gas burner, and a range of sleek wall and base units. A study with French doors opening onto a private courtyard offers a serene space for work or relaxation.
Descending from the kitchen, you will discover the sub lounge with an impressive picture window that frames stunning vistas across the 15th fairway, creating a captivating backdrop for every-day living. The dining area benefits from two large windows that flood the space with natural light, creating an inviting atmosphere for dining and entertaining. A utility room with plumbing for washer and dryer provides practicality and convenience for day-to-day living.
Ascending to the first floor, the property offers four generously proportioned double bedrooms. The master bedroom exudes sophistication, featuring an en-suite bathroom with an enormous walk-in shower, a Juliette balcony offering picturesque views, and built-in wardrobes for ample storage. Bedroom two boasts built-in wardrobes and an en-suite bathroom, providing a private retreat for guests or family members. Bedrooms three and four offer comfortable accommodation, with bedroom four benefiting from a Juliette balcony overlooking a tranquil courtyard. A family bathroom completes the first-floor layout, providing additional convenience for residents.
The second floor presents an exciting opportunity for expansion, with ample space that can be easily converted into a luxurious master suite or two additional bedrooms, catering to the evolving needs of the residents.
Outside, the property is enveloped by an expansive private rear garden that overlooks the golf course, offering a serene setting for outdoor relaxation and enjoyment. A separate courtyard provides a secluded escape for intimate gatherings or quiet contemplation. The property further benefits from driveway parking for multiple cars and a double garage, ensuring ample space for vehicles and storage.
In conclusion, this exceptional property presents a rare opportunity to own a bespoke home in a sought-after location, where luxury living meets timeless elegance. Don't miss the chance to make this exclusive residence your own and experience the epitome of refined living.
Location
Wychwood Park is an exclusive development set around a PGA European standard golf course. Surrounded by beautiful Cheshire countryside yet close to the historic market town of Nantwich with its quaint historic buildings, boutique shops and quality supermarkets. The railway station at Crewe places London Euston under 1hr 30mins away and the M6 Junction 16 for commuters to the region's commercial centres is only 4.5 miles away. In addition, the lovely nearby villages of Weston and Betley provide local amenities.
Residents of Wychwood Park benefit from 24 hour security and vehicle control and are eligible for social membership of the golf course club house.
Wychwood Park is meticulously maintained and provides a beautiful setting for any home with well maintained parkland and retained areas of natural habitats.
EPC Rating: C
- COUNCIL TAXA payment made to your local authority in order to pay for local services like schools, libraries, and refuse collection. The amount you pay depends on the value of the property.Read more about council Tax in our glossary page.
- Band: G
- PARKINGDetails of how and where vehicles can be parked, and any associated costs.Read more about parking in our glossary page.
- Yes
- GARDENA property has access to an outdoor space, which could be private or shared.
- Yes
- ACCESSIBILITYHow a property has been adapted to meet the needs of vulnerable or disabled individuals.Read more about accessibility in our glossary page.
- Ask agent
Freshwater Drive, Weston, CW2
NEAREST STATIONS
Distances are straight line measurements from the centre of the postcode- Crewe Station3.2 miles
- Nantwich Station5.0 miles
- Alsager Station5.5 miles
About the agent
As a multi award winning independent, local agency with offices in Eccleshall, Stone and Nantwich, we offer a flexible and personal service, but as the only agent locally recommended by the Guild of Property Professionals, we work within a network of over 850 agents nationwide. We were founded: 'To provide an outstanding bespoke service to each and every client' and when moving home we understand you need help and support from the experts.
Our professional and experie
Notes
Staying secure when looking for property
Ensure you're up to date with our latest advice on how to avoid fraud or scams when looking for property online.
Visit our security centre to find out moreDisclaimer - Property reference 11f6152d-66ef-4811-b48b-1d353a4c1eb4. The information displayed about this property comprises a property advertisement. Rightmove.co.uk makes no warranty as to the accuracy or completeness of the advertisement or any linked or associated information, and Rightmove has no control over the content. This property advertisement does not constitute property particulars. The information is provided and maintained by James Du Pavey, Nantwich. Please contact the selling agent or developer directly to obtain any information which may be available under the terms of The Energy Performance of Buildings (Certificates and Inspections) (England and Wales) Regulations 2007 or the Home Report if in relation to a residential property in Scotland.
*This is the average speed from the provider with the fastest broadband package available at this postcode. The average speed displayed is based on the download speeds of at least 50% of customers at peak time (8pm to 10pm). Fibre/cable services at the postcode are subject to availability and may differ between properties within a postcode. Speeds can be affected by a range of technical and environmental factors. The speed at the property may be lower than that listed above. You can check the estimated speed and confirm availability to a property prior to purchasing on the broadband provider's website. Providers may increase charges. The information is provided and maintained by Decision Technologies Limited. **This is indicative only and based on a 2-person household with multiple devices and simultaneous usage. Broadband performance is affected by multiple factors including number of occupants and devices, simultaneous usage, router range etc. For more information speak to your broadband provider.
Map data ©OpenStreetMap contributors.
