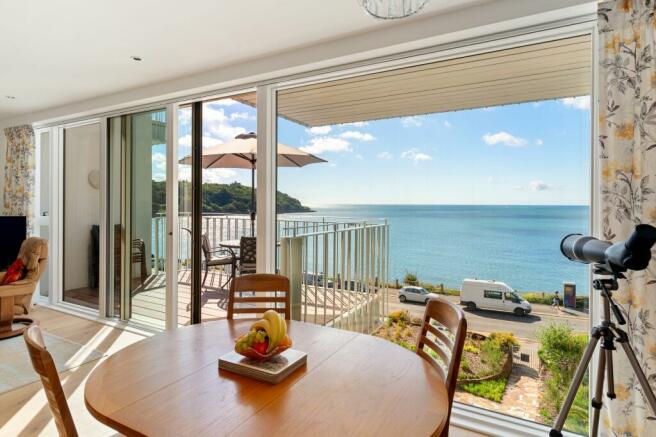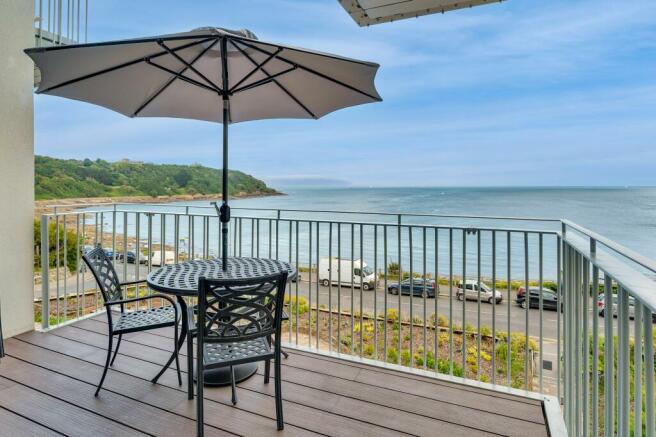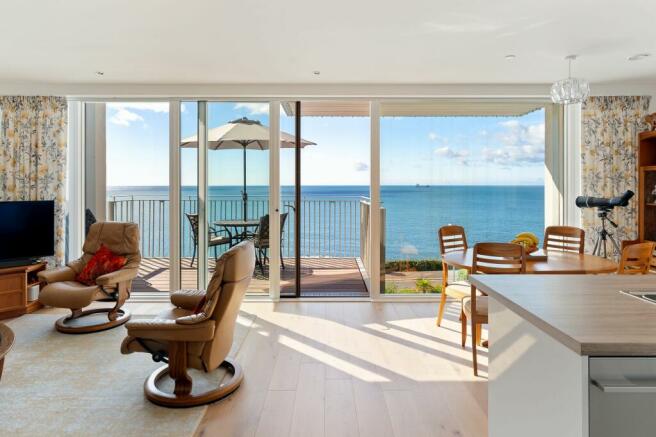
Cliff Road, The Fitzroy Cliff Road, TR11

- PROPERTY TYPE
Apartment
- BEDROOMS
2
- BATHROOMS
2
- SIZE
1,049 sq ft
97 sq m
Key features
- The ultimate in retirement living!
- Apartment in prime seafront position
- Two double bedroom accommodation
- Superb open plan sea facing living room & kitchen
- Small office/storage room
- Large sun facing balcony
- Stylish kitchen with integrated appliances
- Reassuring living in glorious surroundings
Description
THE PROPERTY
The Fitzroy has honed luxury retirement living to a tee. Its unbeatable seaside position and outstanding value added facilities and benefits provide unrivalled reassuring living for those aged 55 years and over. The availability of Number 17 is a fantastic chance for those seeking the best, with its 2nd floor Southwest corner position and breathtaking sea and coastal views. This flawless apartment was bought from new by the current fastidious owners who have improved and ‘fine-tuned’ its 1,049²ft of accommodation to impressive standards. The property is beautifully designed with 8ft ceiling height throughout and generous room sizes. The sea facing open plan living/dining room and kitchen is an uplifting place to be with a ‘wall of glass’ to the water and coast access out onto a large partially covered balcony. There are two double bedrooms, the master with luxurious en-suite shower room, as well as the ‘main’ bathroom. The kitchen is ultra stylish with flush fronted white units, an island with sea facing sink and quality integrated appliances. All is practical too, with excellent and thoughtful storage space. Floors are under heated with engineered oak in the ‘living’ areas, and quality carpeting in bedrooms.
THE LOCATION
The Fitzroy occupies a fantastic position along Falmouth’s seafront with the most spectacular, unobstructed South & East facing views to bay and coast. The bay boasts a number of beaches including our favourite, the secluded ‘Castle’ beach right opposite, as well as ‘Tunnel’ and Gyllyngvase – Falmouth’s most popular beach and home to the perennially popular Gylly Beach Café. The seafront is part of the Southwest coastal path with wonderful walks around nearby Pendennis Headland & Point, passing Henry VIII's castle. In the other direction, the path leads to Swanpool & Maenporth beaches and the Helford River. The Fitzroy is a few minutes’ walk from the Spar shop & Post Office at Bar Road and just a little further away is an excellent early til late Co-Op. Falmouth Town and harbour is about half a mile away where there is an excellent and diverse selection of restaurants and an eclectic mixture of individual shops and quality galleries showcasing local talent. Nearby train stations (Falmouth Town and Falmouth Docks) provide a convenient link to the mainline at Truro for Exeter and London, Paddington. Falmouth is a wonderful place to live and is renowned for its maritime facilities which offer some of the best boating and sailing opportunities in the country. Hardly surprising that the town is consistently ranked as one of the top five places to live in the UK.
EPC Rating: B
ACCOMMODATION IN DETAIL
(ALL MEASUREMENTS ARE APPROXIMATE) Secure entry phone and door release into the fine communal entrance. Lift access to the second floor. Triple lock front door with spyhole into......
SPACIOUS ENTRANCE & 30' (9.14m) LONG HALLWAY
With generous 8' 2" (2.49m) high ceilings and engineered oak floors. Stylish white doors leading to two bedrooms and bathroom, to the study/store and cloak cupboard/store. Spotlit ceiling. The hallway widens and opens out into the living/dining room and kitchen.
LIVING/DINING ROOM & KITCHEN
24' 8" x 17' 10" (7.52m x 5.44m) in kitchen/dining area and 15' 10" (4.83m) in sitting area. A spectacular room with sea facing 'wall of glass' and floor to ceiling UPVC double glazed window and sliding patio doors to the most incredible unobstructed views, looking over the development's beautifully landscaped and well-kept gardens and out to sea. This second floor corner position is uplifting, facing South Southeast, looking to Pendennis Point and Castle to the East over Falmouth seafront and bay, to Maenporth and Stack Point, along to Rosemullion Head and the mouth of the Helford River and Gillian Creek, towards Porthallow and beyond to the infamous Manacles Reef in the South. Engineered oak flooring and spotlit ceiling. Obscure floor to ceiling glazed side window, additional power points including those set in the floor. Large double door storage cupboard.
KITCHEN
This stylish area is open plan to the living room and defined from the dining area by a worktop island incorporating a breakfast bar and sea facing 'Carron' one and a half bowl sink with mixer tap. Flush fronted units are in gloss white with stainless steel handles and quality integrated appliances, including a 'Fisher & Paykel' drawer dishwasher, 'Bosch' self-cleaning chest height oven and microwave, a 'Bosch' fridge/freezer and ceramic hob with extractor. Tile splash back and tiled floor.
BALCONY (2.59m x 4.34m)
Partially covered and a generous size for table and chairs and sun lounger. Composite ‘timber’ decked floor.
BEDROOM ONE
13' 6" (4.11m) (11' 9" (3.58m) to face of sliding door wardrobe x 9' 4" (2.84m) UPVC double glazed window to rear. Central heating thermostatic control. TV, FM and telephone points. Door to......
EN SUITE SENSOR-LIT SHOWER ROOM (2.26m x 2.08m)
Floor and majority wall tiled room with boiler-fed over-sized shower cubicle, rain and flexible spray. WC with concealed cistern and stainless steel dual flush. 'Viesa' hand basin with Monoblock tap. Mirrored and lit bathroom cabinet with shaver point. Chrome heated towel radiator. Ceiling spotlights.
BEDROOM TWO (2.92m x 3.71m)
First measurement reducing to 10' 2" (3.1m) to front of mirrored sliding door fitted wardrobe. UPVC double glazed window to rear. Central heating thermostatic control. TV/FM/DAB connection.
BATHROOM (2.08m x 2.29m)
WC with concealed cistern and stainless steel dual flush, 'Viesa’ hand basin with Monoblock tap. Large centre fill bath with shower attachment. Ceramic tile floor and to majority of wall. Ceiling spotlights. Chrome heated towel radiator. Mirrored and lit bathroom cabinet with shaver point.
UTILITY CUPBOARD
Ample space and plumbing for washing machine and tumble dryer, side by side. Home to the economical Nuaire Mechanical Ventilation with heat recovery system (MVHR) - an effective whole home ventilation solution. Controls and manifold for the underfloor central heating and hot water supply. Switch controlled water stop. Internet gateway incorporating optic fibre fast broadband link direct to the apartment.
STORE/STUDY
An invaluable area, with large built-in sliding door storage/wardrobe, extensive hanging rail space, shelves and plenty of room for items such as a vacuum cleaner and ironing board.
FACILITIES AT THE FITZROY
GUEST SUITE - A fantastic facility - Whenever friends and family wish to stay overnight, there is a guest suite complete with an ensuite, a tea and coffee station, and a TV. (Currently charged at a very reasonable £65 per night). LOUNGE & TERRACE - The open-plan lounge is the place to meet neighbours and friends for a chat. Use the fitted kitchen and pour yourself a glass of wine from the honesty bar or simply enjoy the coastal views through the floor-to-ceiling windows. Patio doors open up onto the expansive outdoor terrace, which adjoins the garden at the front of the development.
FACILITIES AT THE FITZROY CONT...
LANDSCAPED COMMUNAL GARDEN A large and lovely level space, set along Falmouth seafront and overlooking Falmouth Bay. This cleverly designed space is for Fitzroy residents to enjoy with planting and substantial areas of terracing, interspersed with quality garden furniture. RECEPTION - Situated on the ground floor this light welcoming space is where you'll often find Jules, the host who has an extensive knowledge of all that's going on at The Fitzroy and around Falmouth.
TENURE
Lease term 999 years from 1st January 2018 - 994 years remaining. Current service charge £585 per month. Reviewed annually in July. Ground rent £375 p.a. Ground rent review date 2034. The first Rent Review date shall be the 15th Anniversary of the Commencement date of the term: each subsequent review date shall be on the 10th anniversary.
AGENTS NOTE
Pets are welcome (subject to approval) The Fitzroy is an age exclusive development for the over 55's.
THE FITZROY BENEFITS
We know several of the owners at The Fitzroy personally. They enjoy and appreciate the facilities and added benefits that the development offers, within its service charge. These include: - • Life host 5 days per week • Handyman 2 days per week • En-suite guest room (currently £65 per night) • Selection of daily newspapers in the communal lounge • Communal living room with kitchenette • Tunstall personal emergency care system 24/7 for all apartments & communal areas • Water & sewerage charges • The service charge includes an annual contribution to the reserve fund • External window cleaning • Cleaning of all communal areas • Gardening • Lift maintenance & running costs
Brochures
Brochure 1- COUNCIL TAXA payment made to your local authority in order to pay for local services like schools, libraries, and refuse collection. The amount you pay depends on the value of the property.Read more about council Tax in our glossary page.
- Band: F
- PARKINGDetails of how and where vehicles can be parked, and any associated costs.Read more about parking in our glossary page.
- Ask agent
- GARDENA property has access to an outdoor space, which could be private or shared.
- Yes
- ACCESSIBILITYHow a property has been adapted to meet the needs of vulnerable or disabled individuals.Read more about accessibility in our glossary page.
- Ask agent
Cliff Road, The Fitzroy Cliff Road, TR11
NEAREST STATIONS
Distances are straight line measurements from the centre of the postcode- Falmouth Docks Station0.2 miles
- Falmouth Town Station0.3 miles
- Penmere Station1.1 miles
About the agent
Headed up by owner John Lay and our talented team of property movers and shakers, each averaging over 10 years in the industry, we promise to see your sale through - promoting, negotiating and nurturing to ensure the best buyer for your home. Our negotiation team strive to get you the best price and our dedicated nurture team work on the progression for your property, making the perfect partnership.
We could wax lyrical about all the reasons that peopl
Industry affiliations

Notes
Staying secure when looking for property
Ensure you're up to date with our latest advice on how to avoid fraud or scams when looking for property online.
Visit our security centre to find out moreDisclaimer - Property reference 2bd4f0ff-a9bd-4ead-b2d5-be2f28d7ceec. The information displayed about this property comprises a property advertisement. Rightmove.co.uk makes no warranty as to the accuracy or completeness of the advertisement or any linked or associated information, and Rightmove has no control over the content. This property advertisement does not constitute property particulars. The information is provided and maintained by Heather & Lay, Falmouth. Please contact the selling agent or developer directly to obtain any information which may be available under the terms of The Energy Performance of Buildings (Certificates and Inspections) (England and Wales) Regulations 2007 or the Home Report if in relation to a residential property in Scotland.
*This is the average speed from the provider with the fastest broadband package available at this postcode. The average speed displayed is based on the download speeds of at least 50% of customers at peak time (8pm to 10pm). Fibre/cable services at the postcode are subject to availability and may differ between properties within a postcode. Speeds can be affected by a range of technical and environmental factors. The speed at the property may be lower than that listed above. You can check the estimated speed and confirm availability to a property prior to purchasing on the broadband provider's website. Providers may increase charges. The information is provided and maintained by Decision Technologies Limited. **This is indicative only and based on a 2-person household with multiple devices and simultaneous usage. Broadband performance is affected by multiple factors including number of occupants and devices, simultaneous usage, router range etc. For more information speak to your broadband provider.
Map data ©OpenStreetMap contributors.





