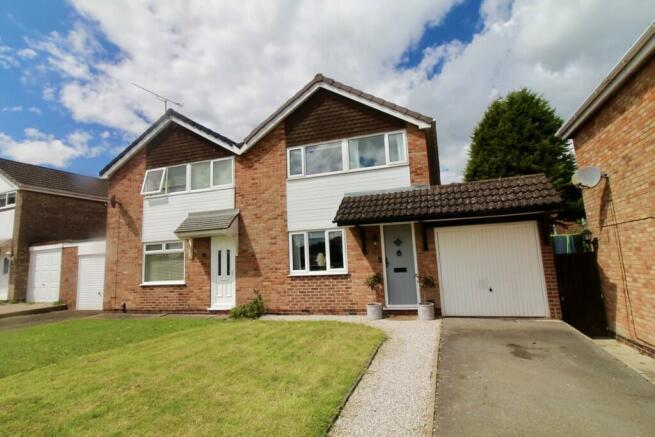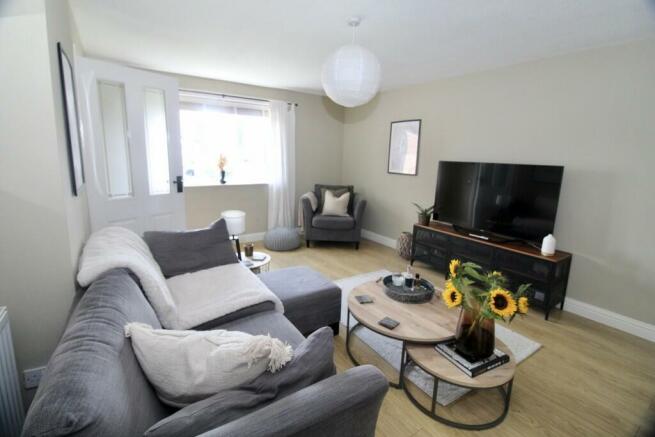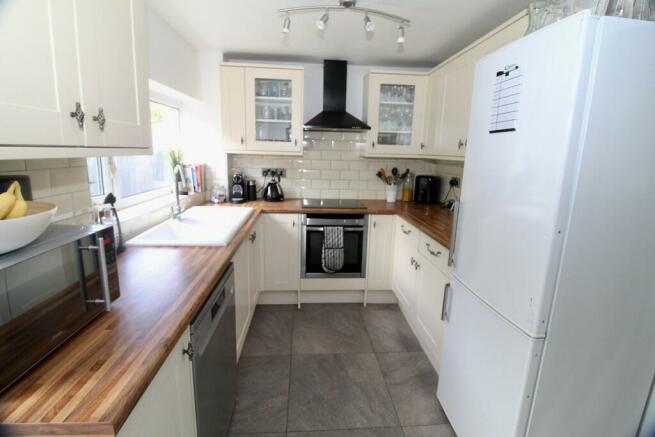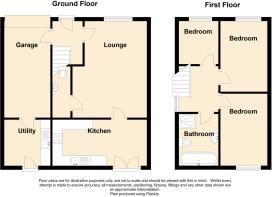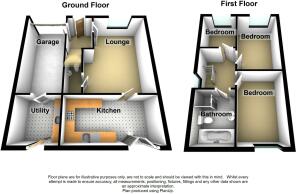Malvern Crescent, Ashby-de-la-Zouch

- PROPERTY TYPE
Semi-Detached
- BEDROOMS
3
- BATHROOMS
1
- SIZE
Ask agent
- TENUREDescribes how you own a property. There are different types of tenure - freehold, leasehold, and commonhold.Read more about tenure in our glossary page.
Freehold
Key features
- Beautifully Presented
- Three Bedrooms
- Gas Fired Central Heating
- Utility Room
- Must Be Viewed
- Semi Detached House
- Double Glazing
- Fitted Dining Kitchen
- Sought After Location
- NO CHAIN
Description
ENTRANCE HALL With stairs rising to the first floor.
LOUNGE 15' 10" x 12' 7" (4.83m x 3.86m max) With laminate flooring, radiator, double glazed window overlooking the front.
15' 6" x 7' 6" (4.73m x 2.31m) Fitted with a good range of base and eye level units complimented by wood grain effect worktop surfaces and co-ordinating tiled splashbacks. Built-in oven and hob with extractor over. French doors leading out onto the patio.
CLOAKROOM With WC and wash hand basin
UTILITY ROOM 9' 4" x 6' 9" (2.87m x 2.07m) With sink and drainer, base units. Plumbing for an appliance. Doors to the garage and garden
FIRST FLOOR Approached from a central landing are three bedrooms and bathroom with shower.
BEDROOM ONE 11' 5" x 9' 3" (3.49m x 2.84m) With radiator and double glazed window
BEDROOM TWO 12' 2" x 9' 8" (3.72m x 2.95m) With radiator and double glazed window
BEDROOM THREE 8' 0" x 5' 6" (2.46m x 1.68m) Radiator and double glazed window
WELL APPOINTED BATH AND SHOWER ROOM With four piece suite comprising bath, WC, vanity unit with wash hand basin, enclosed shower cubicle, tiled walls and floor, double glazed window
OUTSIDE Ample car standing to the front, leading to a Garage
GARAGE 14' 7" x 7' 6" (4.47m x 2.30m) With up and over door, integral doors to the entrance hall and cloakroom
REAR GARDEN Landscaped for entertaining. French doors from the dining kitchen lead out onto a patio extending onto a lawned area with further raised flower border and patio.
NOTES
Measurements
Please note that room sizes are quoted in metres to the nearest tenth of a metre measured from wall to wall. The imperial equivalent is included as an approximate guide for applicants not fully conversant with the metric system. Room measurements are included as a guide to room sizes and are not intended to be used when ordering carpets or flooring.
Photographs
Photographs are reproduced for general information and it must not be inferred that any item is included for sale with the property.
Tenure
Freehold - Shepherd & White recommends that purchasers satisfy themselves as to the tenure of this property and we recommend they consult a legal representative such as a solicitor appointed in their purchase.
Consumer Protection Legislation - These sales details have been written to conform to Consumer Protection Legislation. Whilst we endeavour to make our sales details accurate and reliable, if there is any point of particular importance to you, please contact the office and we will check the information for you, particularly if contemplating travelling some distance to view. Measurements are given in good faith and whilst believed to be accurate these should be checked by the purchaser for verification.
Anti Money Laundering - Under the Protecting Against Money Laundering and Proceeds of Crime Act 2002 all prospective purchasers proceeding with a purchase will be asked to provide us with photographic I.D. (e.g. Passport, driving licence etc) and proof of address (e.g. Current utility bill, bank statement, council tax demand). This information will be required before solicitors are instructed on a sale or purchase.
- COUNCIL TAXA payment made to your local authority in order to pay for local services like schools, libraries, and refuse collection. The amount you pay depends on the value of the property.Read more about council Tax in our glossary page.
- Band: B
- PARKINGDetails of how and where vehicles can be parked, and any associated costs.Read more about parking in our glossary page.
- Yes
- GARDENA property has access to an outdoor space, which could be private or shared.
- Yes
- ACCESSIBILITYHow a property has been adapted to meet the needs of vulnerable or disabled individuals.Read more about accessibility in our glossary page.
- Ask agent
Energy performance certificate - ask agent
Malvern Crescent, Ashby-de-la-Zouch
NEAREST STATIONS
Distances are straight line measurements from the centre of the postcode- Willington Station7.7 miles
About the agent
At Shepherd and White, we acknowledge the enduring importance of experience, local insight, and personalised guidance in the dynamic realm of real estate. In a world where online resources abound, we recognise that sellers and buyers still crave the invaluable expertise and face-to-face support that only an experienced agent can provide.
With over 35 years as a seasoned traditional agent, Kevan Shepherd possesses a profound understanding of how the internet l
Notes
Staying secure when looking for property
Ensure you're up to date with our latest advice on how to avoid fraud or scams when looking for property online.
Visit our security centre to find out moreDisclaimer - Property reference 100279001115. The information displayed about this property comprises a property advertisement. Rightmove.co.uk makes no warranty as to the accuracy or completeness of the advertisement or any linked or associated information, and Rightmove has no control over the content. This property advertisement does not constitute property particulars. The information is provided and maintained by Shepherd & White, Leicestershire. Please contact the selling agent or developer directly to obtain any information which may be available under the terms of The Energy Performance of Buildings (Certificates and Inspections) (England and Wales) Regulations 2007 or the Home Report if in relation to a residential property in Scotland.
*This is the average speed from the provider with the fastest broadband package available at this postcode. The average speed displayed is based on the download speeds of at least 50% of customers at peak time (8pm to 10pm). Fibre/cable services at the postcode are subject to availability and may differ between properties within a postcode. Speeds can be affected by a range of technical and environmental factors. The speed at the property may be lower than that listed above. You can check the estimated speed and confirm availability to a property prior to purchasing on the broadband provider's website. Providers may increase charges. The information is provided and maintained by Decision Technologies Limited. **This is indicative only and based on a 2-person household with multiple devices and simultaneous usage. Broadband performance is affected by multiple factors including number of occupants and devices, simultaneous usage, router range etc. For more information speak to your broadband provider.
Map data ©OpenStreetMap contributors.
