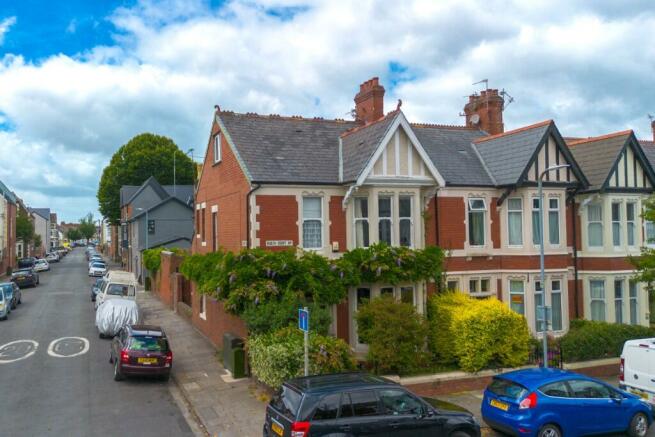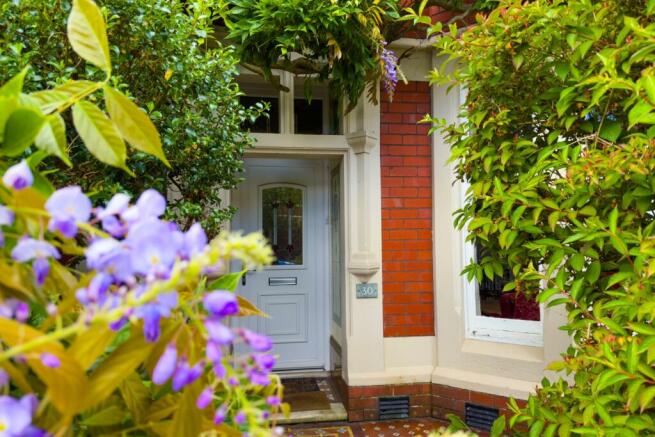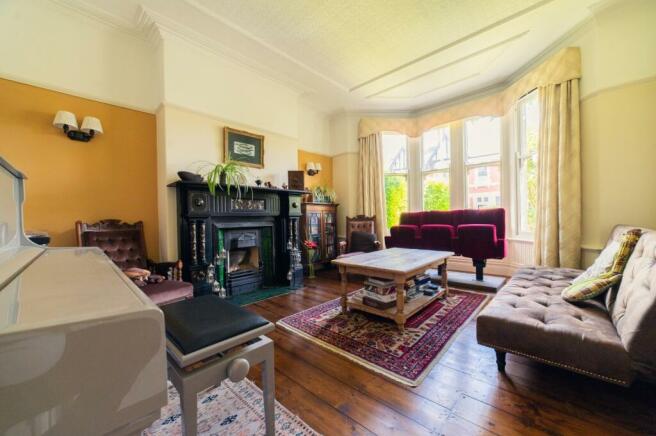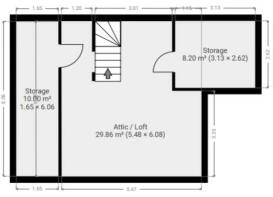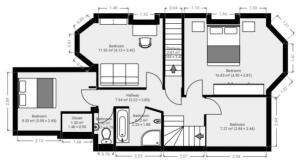
Roath Court Road, Roath

- PROPERTY TYPE
End of Terrace
- BEDROOMS
4
- BATHROOMS
3
- SIZE
Ask agent
- TENUREDescribes how you own a property. There are different types of tenure - freehold, leasehold, and commonhold.Read more about tenure in our glossary page.
Freehold
Key features
- Period End Terraced Family Home
- Four Bedrooms
- Useful Large Attic
- Three Reception Rooms
- Kitchen and Utility Room
- Family Bathroom, Separate w.c. and Ground Floor w.c.
- Enclosed Rear Garden with Large Garden Store/Hobby/Office
- Watch Our Unique Video...
Description
A superb example of a period family home, retaining charm, character and a wealth of period features. Located within the tree-lined street in the heart of Roath, close to the array of amenities surround Roath including parks, shops eateries and schools.
Entered via stained glass door to the hallway, period tiled storm porch. The period and spacious hallway has beautiful period tiled flooring, radiator, original stained glass window to the side, stairs leading to the first floor with turned newel post and spindles.
The lounge, a generous reception room with a period feature fireplace, ornate ceiling, large bay window to the front, and exposed wood flooring. The sitting room, another generous reception room with period stained glass wooden doors to the lean to, radiator, ornate fireplace, exposed wood flooring, period coved ceiling and ceiling rose.
The dining room has a period wood dresser, exposed flooring, sash window to the side, and feature ornate fireplace. The kitchen, with matching wall and base units, inset 'Belfast' style sink with mixer taps, four ring gas hob with an extractor fan above, built in dual oven, space for fridge/freezer, space for a dishwasher, period tiled flooring, period sash window to the side, door way leading to the rear garden. The utility room, space for appliances, radiator, quarry tiled flooring. sash window to the side, wooden window to the rear and a door way leading to the downstairs cloakroom with w.c..
On the first floor, the landing is a lovely size with window to the side elevation and stairs leading to the attic. Bedroom 1, period wooden sash window to the front aspect, period coved ceiling and ceiling rose. Bedroom 2 and 3, both good size doubles and bedroom 4 a generous single/smaller double.
The bathroom is fitted with a three piece suite and has the benefit and of a separate w.c. - a must for those busy family mornings!
The attic is a great useful space with two velux windows, double glazed window to the side, storage in the eaves, inset spotlights and built in storage.
Outside, the property is approached via an enclosed forecourt with mature plants and shrubs. The rear garden, is a pretty and enclosed garden with a patio area, stone chippings, purpose built pergola with space and a table and chairs, raised flower beds, mature shrubs and trees, small pond, side access and a purpose built shed with power and lighting.
We are advised by the vendor that provisions of electricity, water and sewerage are connected to a mains supply, and no materials used in construction may impact a buyer's enjoyment, mortgage availability, or insurance availability, and there are no issues or restrictions on mobile signal/coverage.
Living Room
4.9m x 3.99m - 16'1" x 13'1"
Lean-to
2.52m x 1.43m - 8'3" x 4'8"
Dining Room
4.19m x 2.85m - 13'9" x 9'4"
Kitchen
2.96m x 2.87m - 9'9" x 9'5"
Utility
2.03m x 1.5m - 6'8" x 4'11"
W.C.
First Floor, Landing
Bedroom 1
4.98m x 3.76m - 16'4" x 12'4"
Bedroom 2
4.14m x 3.4m - 13'7" x 11'2"
Bedroom 3
3.89m x 2.92m - 12'9" x 9'7"
Bedroom 4
2.97m x 2.46m - 9'9" x 8'1"
Bathroom
W.C.
Attic
6.3m x 5.33m - 20'8" x 17'6"
- COUNCIL TAXA payment made to your local authority in order to pay for local services like schools, libraries, and refuse collection. The amount you pay depends on the value of the property.Read more about council Tax in our glossary page.
- Band: F
- PARKINGDetails of how and where vehicles can be parked, and any associated costs.Read more about parking in our glossary page.
- Ask agent
- GARDENA property has access to an outdoor space, which could be private or shared.
- Yes
- ACCESSIBILITYHow a property has been adapted to meet the needs of vulnerable or disabled individuals.Read more about accessibility in our glossary page.
- Ask agent
Energy performance certificate - ask agent
Roath Court Road, Roath
NEAREST STATIONS
Distances are straight line measurements from the centre of the postcode- Cathays Station0.8 miles
- Cardiff Queen Street Station0.8 miles
- Cardiff Central Station1.4 miles
About the agent
Why sell your property with CPS Homes?
Here at CPS Homes, we have a group of hard-working individuals who are passionate about matching the people of Cardiff to their dream homes. We'll guide you every step of the way, from helping you present your property for viewings and a unique video tour that sets your listing apart, through to unwavering sales progression support once an offer has been accepted. You're in safe hands with Nathan, Sian and the team who have a
Industry affiliations


Notes
Staying secure when looking for property
Ensure you're up to date with our latest advice on how to avoid fraud or scams when looking for property online.
Visit our security centre to find out moreDisclaimer - Property reference 10523927. The information displayed about this property comprises a property advertisement. Rightmove.co.uk makes no warranty as to the accuracy or completeness of the advertisement or any linked or associated information, and Rightmove has no control over the content. This property advertisement does not constitute property particulars. The information is provided and maintained by CPS Homes, Cardiff. Please contact the selling agent or developer directly to obtain any information which may be available under the terms of The Energy Performance of Buildings (Certificates and Inspections) (England and Wales) Regulations 2007 or the Home Report if in relation to a residential property in Scotland.
*This is the average speed from the provider with the fastest broadband package available at this postcode. The average speed displayed is based on the download speeds of at least 50% of customers at peak time (8pm to 10pm). Fibre/cable services at the postcode are subject to availability and may differ between properties within a postcode. Speeds can be affected by a range of technical and environmental factors. The speed at the property may be lower than that listed above. You can check the estimated speed and confirm availability to a property prior to purchasing on the broadband provider's website. Providers may increase charges. The information is provided and maintained by Decision Technologies Limited. **This is indicative only and based on a 2-person household with multiple devices and simultaneous usage. Broadband performance is affected by multiple factors including number of occupants and devices, simultaneous usage, router range etc. For more information speak to your broadband provider.
Map data ©OpenStreetMap contributors.
