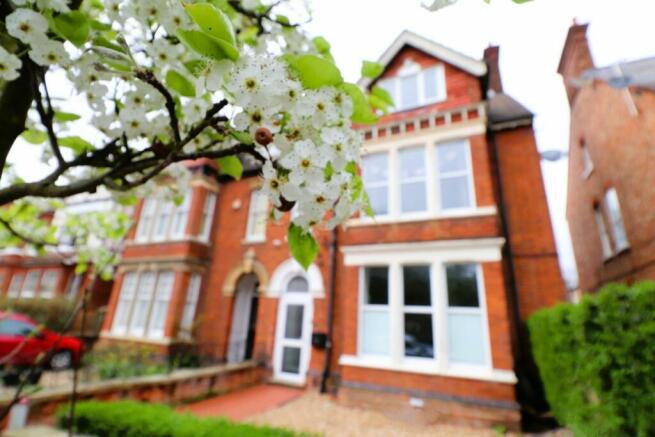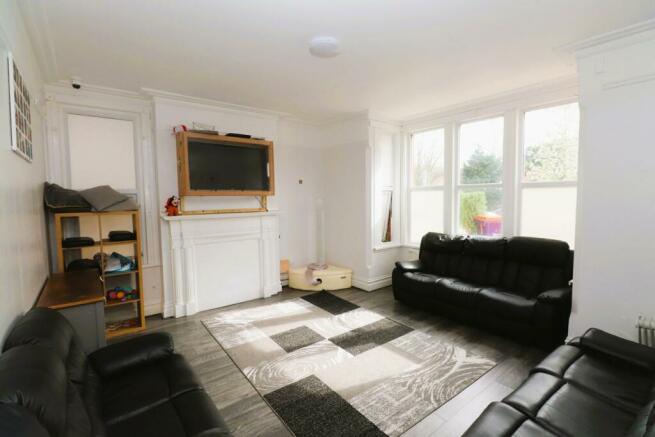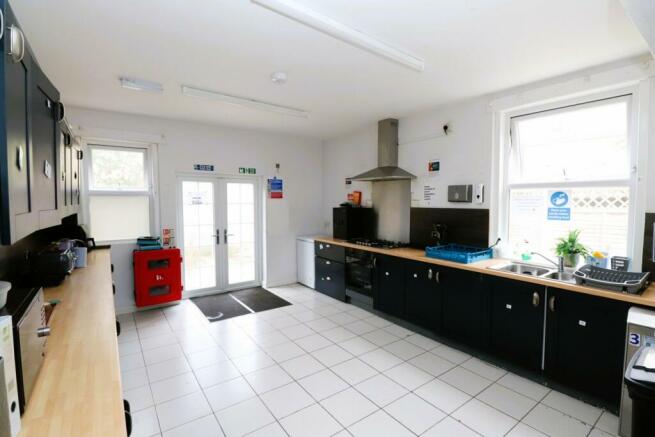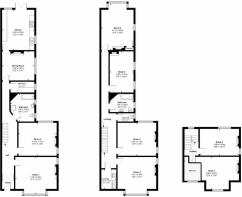
St Georges Road, Bedford, MK40

- PROPERTY TYPE
Semi-Detached
- BEDROOMS
6
- BATHROOMS
4
- SIZE
Ask agent
- TENUREDescribes how you own a property. There are different types of tenure - freehold, leasehold, and commonhold.Read more about tenure in our glossary page.
Freehold
Key features
- 8 bedroom licenced HMO
- Earn a substantial rental income from the start
- Sought after location
- No immediate investment required to the property
- Spacious 6 bedroom family home project
- Walking distance to Bedford Park
- Close to amenities and Harpur Trust private schools
- Potential to extend STPP
- Original period features
- Generously sized rooms throughout
Description
This well presented, light and airy property is located within walking distance to Bedford's Grade Two listed English Heritage Victorian park, sought after independent Harpur Trust private schools, the town centre and mainline train station providing potential buyers with a range of options.
Bay fronted and impressive, this substantial period property is currently set up as an eight bedroom HMO (House in Multiple Occupation) licenced for eight occupants. The floorplan of the property has been carefully designed to house multiple occupants whilst the flexible and versatile layout allows for easy conversion back into an amazing residential family home with six double bedrooms.
The property is being sold with tenants in situ and the annual achievable rent for eight bedrooms is circa £50,000 with the possibility of achieving in excess of £62,000 if all the rooms had en-suites. This presents a lucrative investment as the property is already licenced and priced to sell.
Split over three floors there is approximately 2325 sq. ft of accommodation which briefly comprises of a warm welcoming entrance hallway with double internal doors, three receptions, a bathroom, utility room and a spacious 16.5 ft kitchen on the ground floor.
Heading up to the first floor there are four double bedrooms, another bathroom, a separate WC and a kitchenette which can be easily converted into an en-suite. On the second floor there are two further double bedrooms and a third bathroom which can also be converted into an en-suite.
The spacious kitchen is accessed through the dining room and is finished to a high specification with floor to ceiling units. The double patio doors lead out into the enclosed split lever rear garden which has separate patio and lawned areas.
Further benefits include dual aspect windows in many of the rooms, mains gas boiler and radiator heating system, many original period features including fireplaces, large rooms with high ceilings and no upper chain with a motivated seller.
The property has been well maintained by the current occupants meaning any new investor will not need to invest in repairs or renovations immediately and will benefit from a strong return of investment. There is scope for an extension to the side of the property subject to planning.
The property is located close to Bedford town centre, private schools, Bedford Park, swimming pool & gym, numerous local amenities, eateries, cafes, public houses and much more! A short walk along the High Street will bring you to the picturesque Embankment and Castle Quarter. Well situated for commuters who wish to use the mainline train and bus stations. The train station has regular trains into London in less than an hour.
Whether you are looking for reliable rental income or a future residential conversion project, this adaptable property offers both options and is equipped to cater for a busy family!
Porch into Entrance Hall
Lounge (Room 1) 16' 11" x 15' 1" ( 5.16m x 4.60m )
Office (Room 2) 15' 7" x 13' 6" ( 4.76m x 4.11m )
Bathroom 9' 9" x 11' 4" ( 2.96m x 3.47m )
Utility Room 9' 9" x 4' 5" ( 2.96m x 1.34m )
Dining Room 13' 2" x 11' 11" ( 4.02m x 3.63m )
Kitchen 13' 2" x 16' 6" ( 4.02m x 5.03m )
First Floor
Landing
Bedroom One (Room 3) 15' 9" x 15' 1" ( 4.81m x 4.60m )
Kitchenette 6' 1" x 8' 0" ( 1.87m x 2.43m )
Bedroom Two (Room 4) 15' 9" x 13' 6" ( 4.81m x 4.11m )
Separate WC 6' 6" x 3' 5" ( 1.98m x 1.03m )
Bathroom 9' 8" x 7' 6" ( 2.96m x 2.28m )
Bedroom Three (Room 5) 9' 8" x 16' 10" ( 2.96m x 5.14m )
Bedroom Four (Room 6) 13' 2" x 19' 0" ( 4.01m x 5.80m )
Second Floor
Landing
Bedroom Five (Room 7) including bathroom 22' 4" x 13' 4" ( 6.80m x 4.07m )
Bedroom Six (Room 8) 16' 0" x 10' 11" ( 4.88m x 3.34m )
External
Front Garden
Rear Garden
1. MONEY LAUNDERING REGULATIONS - Intending purchasers will be asked to produce identification documentation at a later stage and we would ask for your co-operation in order that there will be no delay in agreeing the sale.
2: These particulars do not constitute part or all of an offer or contract.
3: The measurements indicated are supplied for guidance only and as such must be considered incorrect.
4: Potential buyers are advised to recheck the measurements before committing to any expense.
5: Country Properties has not tested any apparatus, equipment, fixtures, fittings or services and it is the buyers interests to check the working condition of any appliances.
6: Country Properties has not sought to verify the legal title of the property and the buyers must obtain verification from their solicitor.
- COUNCIL TAXA payment made to your local authority in order to pay for local services like schools, libraries, and refuse collection. The amount you pay depends on the value of the property.Read more about council Tax in our glossary page.
- Band: F
- PARKINGDetails of how and where vehicles can be parked, and any associated costs.Read more about parking in our glossary page.
- Ask agent
- GARDENA property has access to an outdoor space, which could be private or shared.
- Yes
- ACCESSIBILITYHow a property has been adapted to meet the needs of vulnerable or disabled individuals.Read more about accessibility in our glossary page.
- Ask agent
St Georges Road, Bedford, MK40
NEAREST STATIONS
Distances are straight line measurements from the centre of the postcode- Bedford Station1.1 miles
- Bedford St. Johns Station1.2 miles
- Kempston Hardwick Station4.2 miles

**AWARD WINNING LOCAL PROPERTY EXPERTS WITH A GENUINE 4.9 / 5 STAR GOOGLE CUSTOMER SERVICE RATING**
Whether you're selling, letting or buying property in Hatfield, we help you every step of the way.
Our dedicated, professional team provides expert guidance 24/7, so you always know what's happening.
Having been established in Hatfield for over a decade, we've got the local knowledge you need to make informed decisions about your property. Get in touch today.
Our services
- Free property valuation
- Local property experts to guide you
- Bespoke marketing packages to make your property stand out
- Flexible lettings packages for landlords
Notes
Staying secure when looking for property
Ensure you're up to date with our latest advice on how to avoid fraud or scams when looking for property online.
Visit our security centre to find out moreDisclaimer - Property reference 27452467. The information displayed about this property comprises a property advertisement. Rightmove.co.uk makes no warranty as to the accuracy or completeness of the advertisement or any linked or associated information, and Rightmove has no control over the content. This property advertisement does not constitute property particulars. The information is provided and maintained by Country Properties, Hatfield. Please contact the selling agent or developer directly to obtain any information which may be available under the terms of The Energy Performance of Buildings (Certificates and Inspections) (England and Wales) Regulations 2007 or the Home Report if in relation to a residential property in Scotland.
*This is the average speed from the provider with the fastest broadband package available at this postcode. The average speed displayed is based on the download speeds of at least 50% of customers at peak time (8pm to 10pm). Fibre/cable services at the postcode are subject to availability and may differ between properties within a postcode. Speeds can be affected by a range of technical and environmental factors. The speed at the property may be lower than that listed above. You can check the estimated speed and confirm availability to a property prior to purchasing on the broadband provider's website. Providers may increase charges. The information is provided and maintained by Decision Technologies Limited. **This is indicative only and based on a 2-person household with multiple devices and simultaneous usage. Broadband performance is affected by multiple factors including number of occupants and devices, simultaneous usage, router range etc. For more information speak to your broadband provider.
Map data ©OpenStreetMap contributors.





