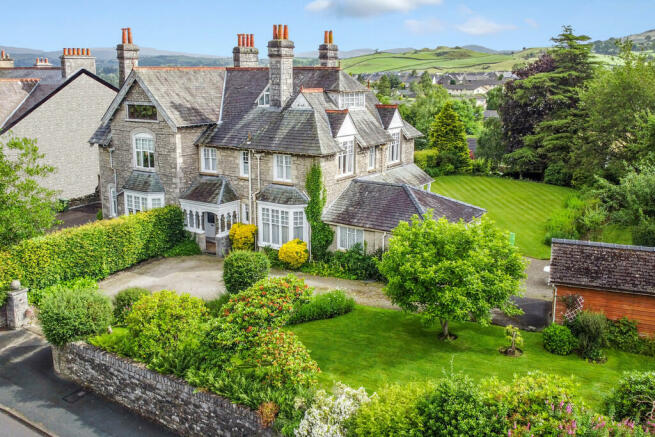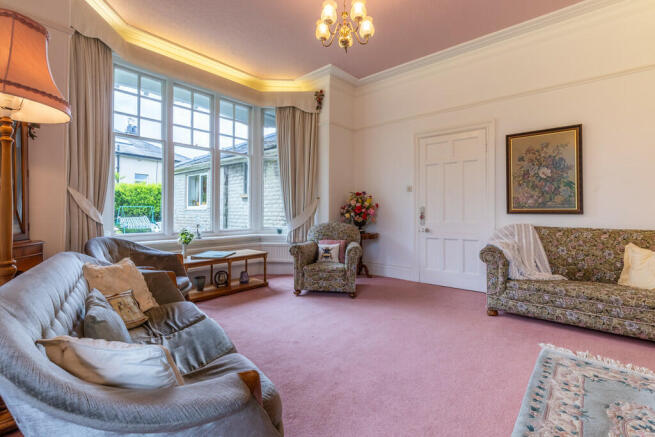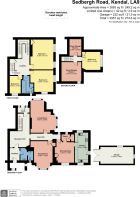35 Sedbergh Road, Kendal, LA9 6AH

- PROPERTY TYPE
Semi-Detached
- BEDROOMS
4
- BATHROOMS
1
- SIZE
Ask agent
- TENUREDescribes how you own a property. There are different types of tenure - freehold, leasehold, and commonhold.Read more about tenure in our glossary page.
Freehold
Key features
- Splendid Victorian family home
- Bright living room with tall bay windows
- Formal dining room, breakfast area & kitchen
- Four bedrooms & house bathroom
- Architectural & design contribute to the character
- Large driveway & garage
- Located on an expansive & slightly elevated plot
- Beautiful rear garden with mature trees & shrubs
- No upward chain - Viewing recommended
- Ultrafast broadband is available
Description
The upper floors continue to showcase the home's historic beauty, offering four bedrooms, a family bathroom, and two storage rooms nestled under the eaves. Outside, the property boasts extensive lawns and pathways that enhance its serene ambiance. Along with ample off-road parking, a garage provides additional convenience. With no upward chain - a viewing is highly recommended!
Property Overview: To set the scene and location, Kendal Town is known as the 'Gateway' to the Lakes boasts a library, supermarkets, churches, banks and medical practices, as well as specialist artisan providers and independent traders. A leisure centre is located on the outskirts of the town, while a renowned venue for theatre, cinema, music and cultural events - The Brewery Arts Centre - is at the hub of Kendal's arts scene.
A near perfect location for those needing national and regional communications, with the M6 motorway a and the mainline railway station at Oxenholme being a short drive away.
Discover the timeless beauty of 35 Sedbergh Road, a remarkable Victorian home in Kendal's conservation area just east of the town centre. This exquisite property features stunning architecture and an air of grandeur, complemented by a beautiful lawned rear garden with pathways and ample space for outdoor entertaining.
Convenience is key, with off-road parking for up to 4/5 vehicles and easy access to local amenities and a number of 'good' Ofsted-rated primary and secondary schools. Kendal Castle is only a short walk away which is very popular for exploring with the family and dogs!
Stepping into the welcoming vestibule entrance with its attractive tiled flooring you will begin to appreciate the sheer size of the property that awaits in front of you. On your right is a large cloakroom with plentiful space for hanging up everyday coats. There is a pedestal wash hand basin and a separate W.C.
The reception hall sets the scene with its pitch pine stair case, tiled fireplace, arched alcove and archway, deep plaster cornices, and picture rails, which are features that continue throughout the house. Many original details have been preserved over the years, including deep skirtings and architraves, fireplaces and original windows. A door leads to the rear porch with access to the garden.
The grandeur of the sitting room is highlighted by two tall glazed bay windows that overlook the rear garden, flooding the room with natural light. The fireplace, with its tiled surround and hearth, adds to the room's elegance.
Opposite the sitting room is the formal dining room, featuring a tall bay window that overlooks the front garden and driveway. A cupboard provides useful storage and the room includes another attractive tiled fireplace. There is a hidden hatch through into the morning room.
The morning room adjacent to the kitchen, including working servants bells, offers versatile potential for the new owner, who might seek consent to create a modern open-plan kitchen.The pantry, equipped with shelving, original slate bottomed meat safe (or cold store) and a window, provides additional everyday storage. The kitchen itself features a range of wall, base and drawer units with working surfaces and two inset stainless steel sinks. Appliances include an electric hob and built-in oven, with space for a fridge freezer, dishwasher, and plumbing for a washing machine. A door and windows offer views of the front, side, and rear gardens.
Returning to the pitch pine staircase in the reception hall, it leads to the first floor and features a Westmorland-style window with the most beautiful view of the rear garden and Benson Knott in the distance. At the top of the grand split landing you will immediately notice the high ceilings and beautiful arches above. To your right, a short flight of steps leads to the second floor. Additionally, there is under stairs storage.
On the first floor, you will find three bedrooms. Bedroom one is a large and spacious double, showcasing beautiful original features from the high ceiling down to the deep skirtings, with a lovely outlook over the side garden. It also includes a cupboard with shelves for storage and a pedestal wash hand basin with a shaver point in the corner. The second bedroom is also a double, enjoying views of the side and front gardens. There is a pedestal wash hand basin with shavers point. The third bedroom, a good-sized single with views of the front garden, a new owner could easily utilise this room as their very own home office.
The house bathroom is on this level and features a three-piece suite, comprising a panel bath with a Mira shower overhead, a pedestal wash hand basin, and a WC. The walls are tiled, and there is an airing cupboard with a heated towel rail and wooden shelves for towels and linen.
On the second floor, you will find the fourth bedroom and two large storage rooms under the eaves. Bedroom four is a double bedroom with a painted cast iron fireplace and corner cupboard with a hanging rail for additional storage. It includes two large void spaces either side with a small window, accessed by a small hatch, creating potential for opening out the top floor.
Situated on a large, slightly elevated plot, offering extensive gardens and grounds that provide privacy and seclusion. The front features a gravel driveway with ample parking for multiple vehicles, leading to the garage. The gravel area extends to the rear, where you will find a large, well-maintained lawn bordered by mature hedgerows and mature trees. A pathway leads to a secluded garden area with trees and additional lawn space, perfect for outdoor games and family gatherings in the warmer months, together with an area to create a kitchen garden.
Accommodation with approximate dimensions:
Ground Floor:
Welcoming Vestibule
Cloakroom
Reception Hall
Rear Porch
Inner Hallway
Splendid Living Room 21' 1" x 16' 8" (6.45m x 5.09m)
Formal Dining Room 17' 7" x 14' 9" (5.38m x 4.52m)
Morning Room 14' 9" x 12' 4" (4.50m x 3.78m)
Pantry
Kitchen 19' 5" x 8' 7" (5.94m x 2.62m)
First Floor:
Grand Split Landing
Bedroom One 18' 11" x 13' 6" (5.79m x 4.13m)
Bedroom Two 13' 11" x 12' 5" (4.26m x 3.79m)
Bedroom Three 11' 1" x 7' 1" (3.38m x 2.18m)
House Bathroom
Second Floor:
Landing
Bedroom Four 11' 10" x 11' 6" (3.61m x 3.53m)
Eaves Storage Room One 12' 9" x 12' 4" (3.91m x 3.78m)
Eaves Storage Room Two 18' 11" x 13' 6" (5.79m x 4.13m)
Parking & Garage: 21' 5" x 10' 9" (6.53m x 3.30m) The front boasts a gravel driveway with ample parking for multiple vehicles, leading to the detached garage.
Services: Mains gas, water and electricity.
Council Tax: Westmorland & Furness Council - Band E
Tenure: Freehold.
Viewings: Strictly by appointment with Hackney & Leigh Kendal Office.
What3Words Location & Directions: ///normal.dive.closet
Situated in a popular residential area the property can be found from Kendal Town Centre by proceeding along (A685 to Sedbergh) Castle Street passing under the railway bridge and continuing onto Sedbergh Road. Proceed past the turning for Sandylands Road and 35 Sedbergh Road can be found on your left hand side.
A Couple of Thoughts From The Owners: "A happy home perfect for large family gatherings and parties, with croquet on the lawn, games and G&T's in the beautiful secluded gardens."
"A wonderful family home through the generations with beautiful secluded gardens, lovely views and in a perfection location."
Anti-Money Laundering Regulations (AML) Please note that when an offer is accepted on a property, we must follow government legislation and carry out identification checks on all buyers under the Anti-Money Laundering Regulations (AML). We use a specialist third-party company to carry out these checks at a charge of £42.67 (inc. VAT) per individual or £36.19 (incl. vat) per individual, if more than one person is involved in the purchase (provided all individuals pay in one transaction). The charge is non-refundable, and you will be unable to proceed with the purchase of the property until these checks have been completed. In the event the property is being purchased in the name of a company, the charge will be £120 (incl. vat).
Brochures
Brochure- COUNCIL TAXA payment made to your local authority in order to pay for local services like schools, libraries, and refuse collection. The amount you pay depends on the value of the property.Read more about council Tax in our glossary page.
- Band: E
- PARKINGDetails of how and where vehicles can be parked, and any associated costs.Read more about parking in our glossary page.
- Garage,Off street
- GARDENA property has access to an outdoor space, which could be private or shared.
- Yes
- ACCESSIBILITYHow a property has been adapted to meet the needs of vulnerable or disabled individuals.Read more about accessibility in our glossary page.
- Ask agent
35 Sedbergh Road, Kendal, LA9 6AH
Add an important place to see how long it'd take to get there from our property listings.
__mins driving to your place
Your mortgage
Notes
Staying secure when looking for property
Ensure you're up to date with our latest advice on how to avoid fraud or scams when looking for property online.
Visit our security centre to find out moreDisclaimer - Property reference 100251031034. The information displayed about this property comprises a property advertisement. Rightmove.co.uk makes no warranty as to the accuracy or completeness of the advertisement or any linked or associated information, and Rightmove has no control over the content. This property advertisement does not constitute property particulars. The information is provided and maintained by Hackney & Leigh, Kendal. Please contact the selling agent or developer directly to obtain any information which may be available under the terms of The Energy Performance of Buildings (Certificates and Inspections) (England and Wales) Regulations 2007 or the Home Report if in relation to a residential property in Scotland.
*This is the average speed from the provider with the fastest broadband package available at this postcode. The average speed displayed is based on the download speeds of at least 50% of customers at peak time (8pm to 10pm). Fibre/cable services at the postcode are subject to availability and may differ between properties within a postcode. Speeds can be affected by a range of technical and environmental factors. The speed at the property may be lower than that listed above. You can check the estimated speed and confirm availability to a property prior to purchasing on the broadband provider's website. Providers may increase charges. The information is provided and maintained by Decision Technologies Limited. **This is indicative only and based on a 2-person household with multiple devices and simultaneous usage. Broadband performance is affected by multiple factors including number of occupants and devices, simultaneous usage, router range etc. For more information speak to your broadband provider.
Map data ©OpenStreetMap contributors.







