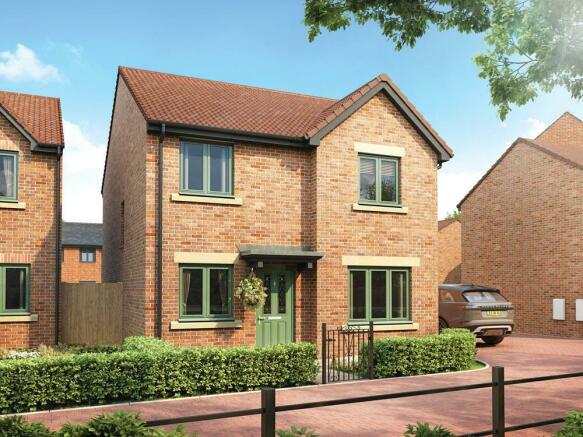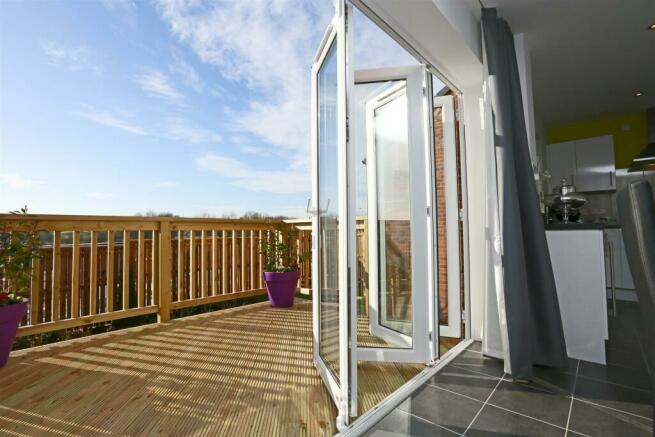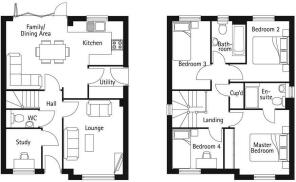West Park Garden Village, Edward Pease Way, Darlington, DL2 2TS.

- PROPERTY TYPE
Detached
- BEDROOMS
4
- BATHROOMS
2
- SIZE
Ask agent
- TENUREDescribes how you own a property. There are different types of tenure - freehold, leasehold, and commonhold.Read more about tenure in our glossary page.
Freehold
Key features
- Four bedroomed detached home
- Principal bedroom with en-suite
- Master bedroom with fitted wardrobes
- Study
- Ground floor w.c
- Bi-fold doors leading to rear garden
Description
** £250 a month towards mortgage payments for two years **
The Durham has been laid out with the modern family in mind. An open plan kitchen, dining and family area provides a generous space for relaxing and enjoying time together. This is a home that perfectly combines functionality and sophistication, with a master en-suite, study and freestanding garage an 2 parking spaces.
Stylish bi-fold doors open out onto a garden at the rear, perfect for the summer months when you want outdoor and indoor spaces to blend together seamlessly.
Throughout the ground floor and first floor, the careful design in this home is evident. Spaces flow freely, allowing each room to work in unison. Functionality is combined with sophistication to make this a home that is flexible enough to deal with a growing family with changing needs.
With a B energy rating this new home outperforms traditional homes built in the 19th and 20th centuries – resulting in a significant saving over the course of a year.
EPC BAND B
These houses are sold on a FREEHOLD basis. There is an estate management charge of approx. £130+VAT pa
Principal Elevation -
Entrance Hallway -
Lounge - 4.09 x 3.25 (13'5" x 10'7") -
Study - 2.13 x 1.87 (6'11" x 6'1") -
Kitchen/Family/Dining Area - 6.31 x 3.70 (20'8" x 12'1") -
Utility Room - 1.85 x 1.65 (6'0" x 5'4") -
Ground Floor W.C -
First Floor Landing -
Principal Bedroom - 3.53 x 3.21 (11'6" x 10'6") -
En-Suite - 2.22 x 1.39 (7'3" x 4'6") -
Bedroom Two - 3.29 x 3.21 (10'9" x 10'6") -
Bedroom Three - 3.75 x 2.04 (12'3" x 6'8") -
Bedroom Four - 2.74 x 2.17 (8'11" x 7'1") -
Bathroom/W.C - 2.08 x 1.82 (6'9" x 5'11") -
Rear Garden -
Garage -
Brochures
West Park Garden Village, Edward Pease Way, DarlinBrochure- COUNCIL TAXA payment made to your local authority in order to pay for local services like schools, libraries, and refuse collection. The amount you pay depends on the value of the property.Read more about council Tax in our glossary page.
- Ask agent
- PARKINGDetails of how and where vehicles can be parked, and any associated costs.Read more about parking in our glossary page.
- Yes
- GARDENA property has access to an outdoor space, which could be private or shared.
- Yes
- ACCESSIBILITYHow a property has been adapted to meet the needs of vulnerable or disabled individuals.Read more about accessibility in our glossary page.
- Ask agent
Energy performance certificate - ask agent
West Park Garden Village, Edward Pease Way, Darlington, DL2 2TS.
NEAREST STATIONS
Distances are straight line measurements from the centre of the postcode- North Road Station1.8 miles
- Darlington Station2.6 miles
- Heighington Station3.5 miles
About the agent
Vurv Estates
Your local professional Estate Agents selling homes across Darlington & Surrounding.
With the ever changing world of visual marketing, creativity and communication, Vurv Estates will become the 'Go to' Estate Agent in your area.
Our services are expertly planned with attention to detail and transparency, delivered with clear communication. Our marketing plans are 'Value for money', selling your home with affordable fee structures. Our team will showcase your hom
Notes
Staying secure when looking for property
Ensure you're up to date with our latest advice on how to avoid fraud or scams when looking for property online.
Visit our security centre to find out moreDisclaimer - Property reference 33220176. The information displayed about this property comprises a property advertisement. Rightmove.co.uk makes no warranty as to the accuracy or completeness of the advertisement or any linked or associated information, and Rightmove has no control over the content. This property advertisement does not constitute property particulars. The information is provided and maintained by Vurv Estates & Property Management, Darlington. Please contact the selling agent or developer directly to obtain any information which may be available under the terms of The Energy Performance of Buildings (Certificates and Inspections) (England and Wales) Regulations 2007 or the Home Report if in relation to a residential property in Scotland.
*This is the average speed from the provider with the fastest broadband package available at this postcode. The average speed displayed is based on the download speeds of at least 50% of customers at peak time (8pm to 10pm). Fibre/cable services at the postcode are subject to availability and may differ between properties within a postcode. Speeds can be affected by a range of technical and environmental factors. The speed at the property may be lower than that listed above. You can check the estimated speed and confirm availability to a property prior to purchasing on the broadband provider's website. Providers may increase charges. The information is provided and maintained by Decision Technologies Limited. **This is indicative only and based on a 2-person household with multiple devices and simultaneous usage. Broadband performance is affected by multiple factors including number of occupants and devices, simultaneous usage, router range etc. For more information speak to your broadband provider.
Map data ©OpenStreetMap contributors.




