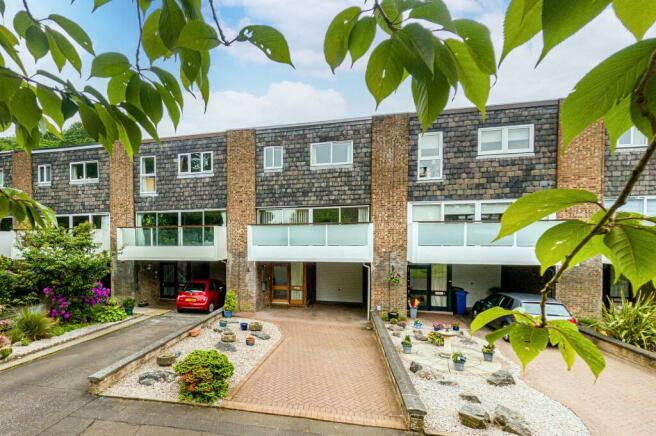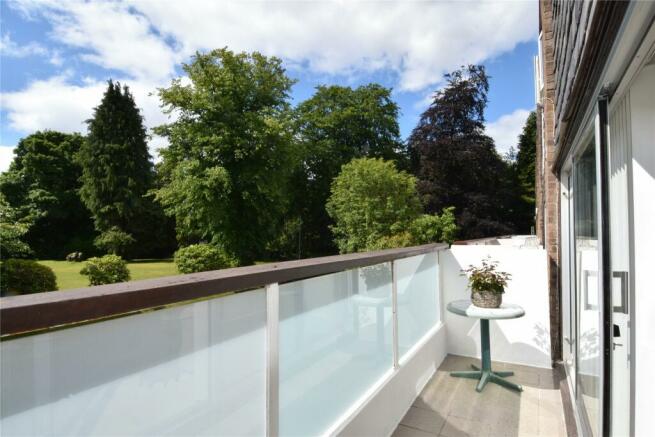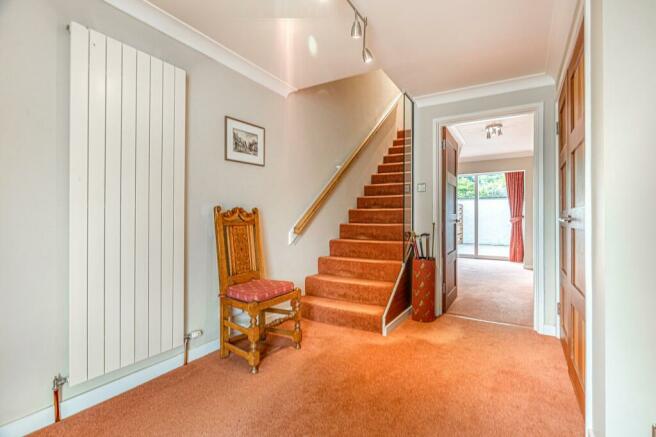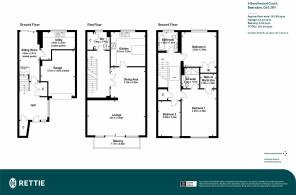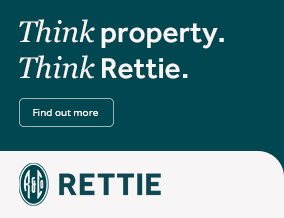
Beechwood Court, Bearsden
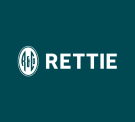
- PROPERTY TYPE
Terraced
- BEDROOMS
3
- BATHROOMS
2
- SIZE
Ask agent
- TENUREDescribes how you own a property. There are different types of tenure - freehold, leasehold, and commonhold.Read more about tenure in our glossary page.
Freehold
Description
For sale is this 3-bedroom Mid Terraced Townhouse – a spacious home of 5 /6 apartments, set over three floors, with kitchen, bathroom, ensuite shower room, guest WC, utility room, and single garage.
• Entrance Hall
• Bright and spacious Lounge/Dining Room
• Sun Balcony
• Study (or small sitting room) with patio doors to patio garden
• 3 Bedrooms
• Modern fitted Kitchen
• Utility Room
• Bathroom
• Ensuite Shower room, and Dressing Closet, to bedroom 1
• Guest WC
• Single garage with electric garage door
Beechwood Court was built in the early 1970s by Bovis Homes and is discreetly located off Beechwood Lane (itself off Drymen Road) only some half-mile south of Bearsden Cross and the railway station. The house was significantly modernised in 2008 to upgrade kitchen, sanitaryware fitments, internal doors, and to create the utility room. At that time recessed ceiling lights were fitted to contribute to an overall more contemporary feel. Most of the house faces south and as such the subjects are flooded with light, particularly in the open plan lounge and dining room we are an almost full-width bank of windows and patio doors open to the property’s sun balcony.
It is all double glazed and heating is mains gas with a Sabre HE combination boiler. The integral garage has power and light installed and has the convenience of a remote-controlled electric door by Hormann. In front of this is a covered carport area, extending over the front door, making egress and ingress to one’s car comfortable on rainy days.
As is typical for townhouse living the garden is compact with the front offering a rockery garden to the side of which is a monobloc driveway cum path to the front door and garage. To the rear is a patio garden with sun deck and gravel area enclosed by fencing and rear wall.
As a home it should appeal to couples, families (Bearsden Primary and Academy catchment), and individuals.
Ground Floor
• Entrance Hall with good storage facility.
• Study (Sitting Room) - handy home study space with patio doors to sun deck garden or a quiet retreat to read a paper/book.
• Utility Room - modern kitchen units in white high gloss with a contrasting black granite style laminate worktop. Washing machine and tumble dryer included.
• Garage - single garage with power and light. Area for bin storage. Electric garage door.
First Floor
• Hall with double doors, with glass screens to either side, opening to the dining room area.
• Dining Room - this is open-plan to the lounge and set on an L-shaped arrangement. Door to kitchen.
• Lounge - lots of light by virtue of the south facing bank of windows and patio doors.
• Balcony - South facing. Tiled floor. Opaque glazed screens/balustrade for privacy.
• Kitchen - windows to rear. Very good size, square shaped. White kitchen units in high gloss with contrasting granite style laminate worktops. Peninsula unit with breakfast bar. Appliances, by Neff, include - 5 burner gas hob, oven, microwave, cooker hood, fridge freezer. The dishwasher is by Smeg.
• WC - guest toilet with contemporary suite by Laufen. Large wall vanity mirror set over the WHB. Double-width storage cupboard. Towel radiator (white).
Second Floor
• Upper hall with roof light. Shelved cupboard.
• Bedroom 1 - large main bedroom set to the front. Walk-in dressing closet.
• Ensuite Shower room - as with all sanitary ware, contemporary in style. WC and WHB by Jika and an oversized shower enclosure with powerful thermostatic shower. Large wall vanity mirror. Towel radiator (white). All tiled.
• Bedroom 2 - another good-sized double bedroom. Window to the rear (north). Double-width wardrobe.
• Bedroom 3 - single bedroom to the front. Used as a study.
• Bathroom - Jika suite. Thermostatic shower set over the bath. All tiled. Vanity mirror set above the WHB. Towel radiator (white).
SAT NAV ref: G61 3RY
EPC: D
COUNCIL TAX: BAND F
EPC Rating: D
Council Tax Band: F
- COUNCIL TAXA payment made to your local authority in order to pay for local services like schools, libraries, and refuse collection. The amount you pay depends on the value of the property.Read more about council Tax in our glossary page.
- Band: F
- PARKINGDetails of how and where vehicles can be parked, and any associated costs.Read more about parking in our glossary page.
- Yes
- GARDENA property has access to an outdoor space, which could be private or shared.
- Yes
- ACCESSIBILITYHow a property has been adapted to meet the needs of vulnerable or disabled individuals.Read more about accessibility in our glossary page.
- Ask agent
Beechwood Court, Bearsden
NEAREST STATIONS
Distances are straight line measurements from the centre of the postcode- Bearsden Station0.4 miles
- Hillfoot Station0.5 miles
- Westerton Station0.7 miles
About the agent
Set in the heart of historic Bearsden, just six miles to the northwest of Glasgow's city centre, our office boasts unrivalled local knowledge and connections.
Since Rettie Bearsden was established in 2012, our team have built a reputation as the most innovative property experts in the region, offering the friendly, personal service for which Rettie & Co. is renowned.
We are perfectly positioned to help with all your property requi
Industry affiliations

Notes
Staying secure when looking for property
Ensure you're up to date with our latest advice on how to avoid fraud or scams when looking for property online.
Visit our security centre to find out moreDisclaimer - Property reference BXL170518. The information displayed about this property comprises a property advertisement. Rightmove.co.uk makes no warranty as to the accuracy or completeness of the advertisement or any linked or associated information, and Rightmove has no control over the content. This property advertisement does not constitute property particulars. The information is provided and maintained by Rettie, Bearsden. Please contact the selling agent or developer directly to obtain any information which may be available under the terms of The Energy Performance of Buildings (Certificates and Inspections) (England and Wales) Regulations 2007 or the Home Report if in relation to a residential property in Scotland.
*This is the average speed from the provider with the fastest broadband package available at this postcode. The average speed displayed is based on the download speeds of at least 50% of customers at peak time (8pm to 10pm). Fibre/cable services at the postcode are subject to availability and may differ between properties within a postcode. Speeds can be affected by a range of technical and environmental factors. The speed at the property may be lower than that listed above. You can check the estimated speed and confirm availability to a property prior to purchasing on the broadband provider's website. Providers may increase charges. The information is provided and maintained by Decision Technologies Limited. **This is indicative only and based on a 2-person household with multiple devices and simultaneous usage. Broadband performance is affected by multiple factors including number of occupants and devices, simultaneous usage, router range etc. For more information speak to your broadband provider.
Map data ©OpenStreetMap contributors.
