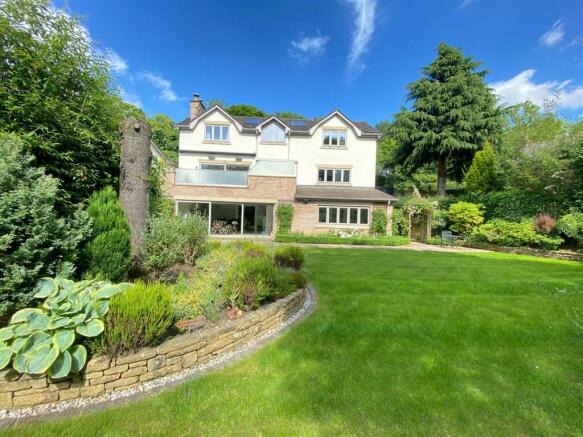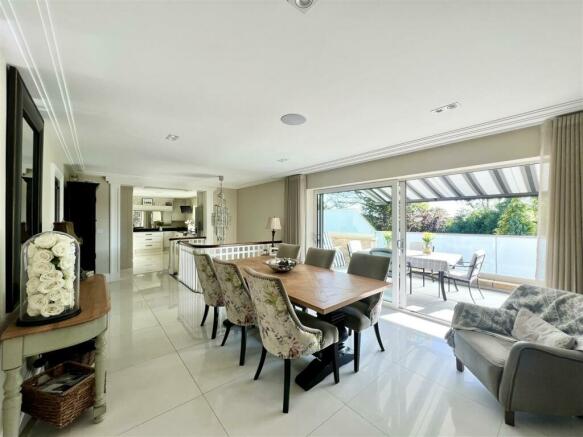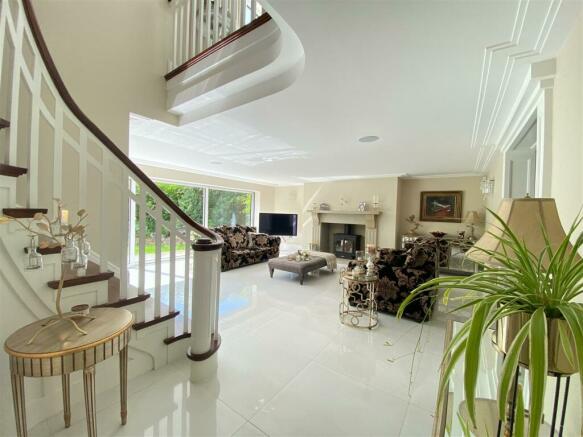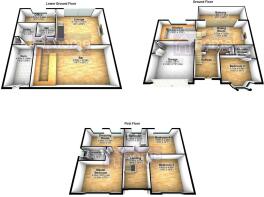
Mottram Old Road, Stalybridge

- PROPERTY TYPE
Detached
- BEDROOMS
4
- BATHROOMS
3
- SIZE
Ask agent
- TENUREDescribes how you own a property. There are different types of tenure - freehold, leasehold, and commonhold.Read more about tenure in our glossary page.
Freehold
Key features
- Stunning High Specification Property
- Sought After Area
- Four Bedrooms
- Home Office
- Gym
- Gorgeous Landscaped Gardens
Description
The ground floor welcomes you with an elegant entrance hallway, leading to a convenient WC. A spacious bedroom comes with an en-suite wet room, offering privacy and comfort. The dining room opens out to a balcony, providing a delightful space for al fresco dining, while the modern kitchen is designed for both functionality and style.
Descending to the lower ground floor, you'll find a lounge that opens out to the beautifully landscaped rear garden, creating a seamless indoor-outdoor living experience. The bar/games room is perfect for entertaining guests, while the dedicated office space ensures productivity at home. Additional amenities include a WC, a utility room for and a gym.
The first floor houses three well-appointed bedrooms. The master bedroom is a luxurious retreat with an en-suite dressing room, offering ample storage and a touch of elegance. The family bathroom on this floor is thoughtfully designed to cater to the needs of the entire household.
The exterior of the home is equally impressive, featuring a gated driveway that leads to an integral garage, complemented by a paved front garden with flowerbed borders. The rear garden is a true oasis, beautifully matured and secluded, facing southwest to capture plenty of sunlight.
This remarkable property seamlessly blends luxurious living with practical features.
Ground Floor -
Hallway - Door to front, open feature winding staircase giving access to galleried landing to first floor, door to understairs storage cupboard, American black walnut doors with crystal cut door knobs leading to:
Wc - Wall mounted wash hand basin and low level WC.
Bedroom 2 - 3.11m x 4.45m (10'2" x 14'7") - Double glazed bow window to front, inset ceiling downlights, tiled floor with underfloor heating, Villeroy Boch fitted bedroom furniture, door to:
En-Suite Wet Room - Wet room with thermostatic rainfall shower, wall hung vanity wash hand basin, low level WC, tiled walls, tiled floor, inset ceiling downlights, heated chrome towel rail.
Dining Room - 3.79m x 7.62m (12'5" x 25'0") - Open feature winding staircase leading down to lower ground floor, feature traditional stone surround with clear view log burner, inset ceiling downlights, tiled floor with underfloor heating, full height double glazed sliding doors leading to balcony.
Balcony - 2.48m x 7.47m (8'2" x 24'6") - Paved balcony with glass balustrade, electric awning, designated space to house hot tub, outside lighting, barbecue area, ideal for Al Fresco dining.
Kitchen - 3.20m x 5.33m (10'6" x 17'6") - Double glazed window to rear, fitted with an extensive range of inframed units with granite worksurfaces and upstands, inset sink with mixer tap, built in double oven and hob with extractor hood over, built in larder unit, inset ceiling downlights, tiled floor with underfloor heating, space for American style fridge/freezer
Garage - 5.05m x 5.33m (16'6" x 17'5") - Up and over door to front, double doors to storage cupboard.
Lower Ground Floor -
Lounge - 6.11m x 7.37m (20'1" x 24'2") - Feature winding staircase leading up to ground floor, feature traditional handcrafted stone surround fireplace housing clear view log burner, marble tiled floor with underfloor heating, full height, triple sliding doors leading out to rear garden, door to inner hallway, door to office, sliding doors to:
Bar/Games Room - 5.05m x 10.08m (16'6" x 33'0") - Luxury bespoke built bar with full wall panels, glass shelving with colour changing led track, built in cupboards for storage, sealed granite worktops, fitted chiller, built in glass cleaner, housing two fridges, inset sink with drainer and mixer tap, ceiling island with fixed lighting and colour changing led track, built in PIV system, tiled floor with underfloor heating.
Office - 2.51m x 5.49m (8'3" x 18'0") - Double glazed windows to rear, fitted with a range of bespoke inframed shelving and cupboards.
Inner Hallway - Tiled floor with underfloor heating, inset ceiling downlights, doors to:
Wc - Fitted bespoke inframed wooden cupboards and drawers, vanity wash hand bowl with mixer tap, rose gold furniture and taps, Ellie Cashman wallpaper, low level WC, tiled underfloor heating.
Boiler Room - PIV system.
Utility Room - Fitted with a range a inframed full height unit and base units with granite worksurface and splashbacks, hanging rack above, inset Belfast style sink with mixer tap, plumbing for washing machine and dishwasher, inset ceiling downlights, tiled floor with underfloor heating, stable style door leading to courtyard.
Gym - 4.95m x 2.88m (16'2" x 9'5") - Fitted with colour changing LED lighting track, built in TV, full length feature mirror, ceiling coving.
First Floor -
Landing - Feature winding staircase leading up to the first floor, double glazed window to front, tiled floor with underfloor heating, doors to:
Master Bedroom - 3.71m x 5.33m (12'2" x 17'6") - Double glazed window to front, bespoke built in bedroom furniture comprising of wardrobe with integrated TV system, matching bedside drawers, built in bed with padded headboard, inset ceiling downlights.
En-Suite Wet Room - Double glazed window to side, fitted with a Vileroy Boch suite comprising of shower with thermostatic rainfall shower, vanity wash hand basin, low level WC, bidet, tiled walls, tiled floor, heated chrome towel rail.
Bedroom 3 - 4.42m x 4.50m (14'6" x 14'9") - Double glazed window to front, built in mirrored wardrobes, fitted speakers for surround system, handcrafted window sill.
Bedroom 4 - 3.89m x 4.45m (12'9" x 14'7") - Double glazed window to rear, built in mirrored wardrobe, built in speakers for surround sound system, handcrafted window sill, TV system.
Bathroom - 2.69m x 3.07m (8'10" x 10'1") - Double glazed feature Apex window, fitted with Villeroy Boch bathroom suite comprising of walk in shower with thermostatic rainfall shower, deep panelled bath, vanity wash hand basin and low level WC, tiled walls, tiled floor, heated chrome towel radiator.
Dressing Room - 2.69m x 5.18m (8'10" x 17'0") - Double glazed window to rear with curved window seat, fitted with an extensive range of bespoke fitted wardrobes, display shelving and hanging rails, matching dressing table, built in fridge/freezer.
Outside - Electric gated Tarmac driveway to front leading to integral garage, paved garden with flowerbed borders. South West facing, secluded landscaped lawned garden to rear with mature trees and shrubs, paved patio, feature archway to side leading to paved courtyard with air source heat pump, log store.
Double Garage - Tiled floor, base unit with inset sink and drainer with mixer tap, led lighting.
-
Disclaimer - Home Estate Agents believe all the particulars given to be accurate. They have not tested or inspected any equipment, apparatus, fixtures or fittings and cannot, therefore, offer any proof or confirmation as to their condition or fitness for purpose thereof. The purchaser is advised to obtain the necessary verification from the solicitor or the surveyor. All measurements given are approximate and for guide purposes only and should not be relied upon as accurate for the purpose of buying fixtures, floor-coverings, etc. The buyer should satisfy him/her self of all measurements prior to purchase.
Before we can accept an offer for any property we will need certain information from you which will enable us to qualify your offer. If you are making a cash offer which is not dependent upon the sale of another property we will require proof of funds. You should be advised that any approach to a bank, building society or solicitor before we have qualified your offer may result in legal or survey fees being lost. In addition, any delay may result in the property being offered to someone else.
Brochures
Mottram Old Road, StalybridgeBrochure- COUNCIL TAXA payment made to your local authority in order to pay for local services like schools, libraries, and refuse collection. The amount you pay depends on the value of the property.Read more about council Tax in our glossary page.
- Band: G
- PARKINGDetails of how and where vehicles can be parked, and any associated costs.Read more about parking in our glossary page.
- Yes
- GARDENA property has access to an outdoor space, which could be private or shared.
- Yes
- ACCESSIBILITYHow a property has been adapted to meet the needs of vulnerable or disabled individuals.Read more about accessibility in our glossary page.
- Ask agent
Mottram Old Road, Stalybridge
NEAREST STATIONS
Distances are straight line measurements from the centre of the postcode- Hattersley Station1.2 miles
- Stalybridge Station1.7 miles
- Godley Station1.6 miles
About the agent
Home Estate Agents are Tameside's top selling Agent.
We cover the whole of Tameside: Stalybridge, Dukinfield. Hyde, Mottram, Denton, Audenshaw, Droylsden, Ashton Under Lyne, Mossley
At Home, we offer you what we believe to be the best marketing package available, at highly competitive rates.
Home Estate Agents exceptional marketing package includes high quality photography, Virtual Home Tours and 3D fl
Notes
Staying secure when looking for property
Ensure you're up to date with our latest advice on how to avoid fraud or scams when looking for property online.
Visit our security centre to find out moreDisclaimer - Property reference 33220114. The information displayed about this property comprises a property advertisement. Rightmove.co.uk makes no warranty as to the accuracy or completeness of the advertisement or any linked or associated information, and Rightmove has no control over the content. This property advertisement does not constitute property particulars. The information is provided and maintained by Home Estate Agents Ltd, Stalybridge. Please contact the selling agent or developer directly to obtain any information which may be available under the terms of The Energy Performance of Buildings (Certificates and Inspections) (England and Wales) Regulations 2007 or the Home Report if in relation to a residential property in Scotland.
*This is the average speed from the provider with the fastest broadband package available at this postcode. The average speed displayed is based on the download speeds of at least 50% of customers at peak time (8pm to 10pm). Fibre/cable services at the postcode are subject to availability and may differ between properties within a postcode. Speeds can be affected by a range of technical and environmental factors. The speed at the property may be lower than that listed above. You can check the estimated speed and confirm availability to a property prior to purchasing on the broadband provider's website. Providers may increase charges. The information is provided and maintained by Decision Technologies Limited. **This is indicative only and based on a 2-person household with multiple devices and simultaneous usage. Broadband performance is affected by multiple factors including number of occupants and devices, simultaneous usage, router range etc. For more information speak to your broadband provider.
Map data ©OpenStreetMap contributors.





