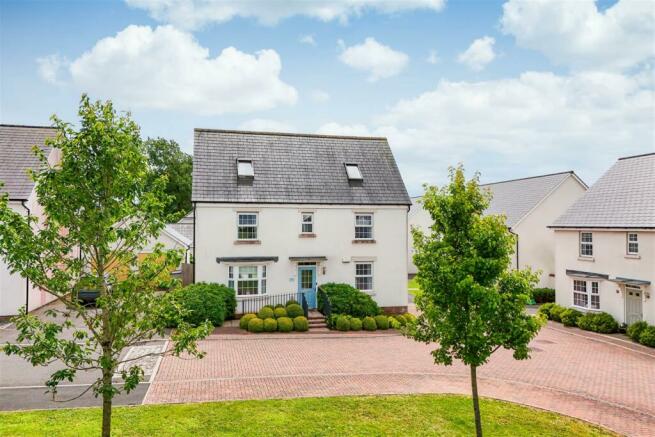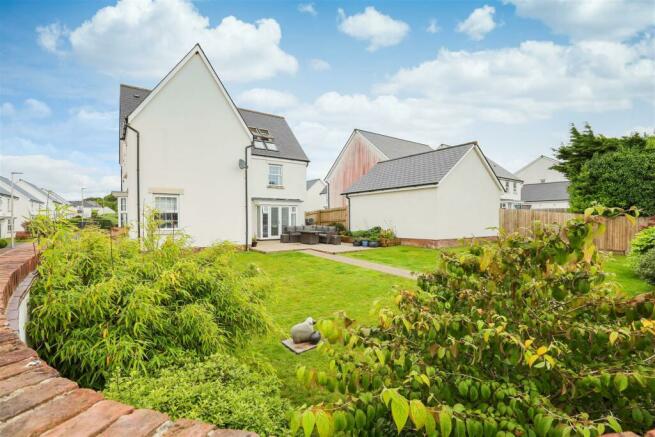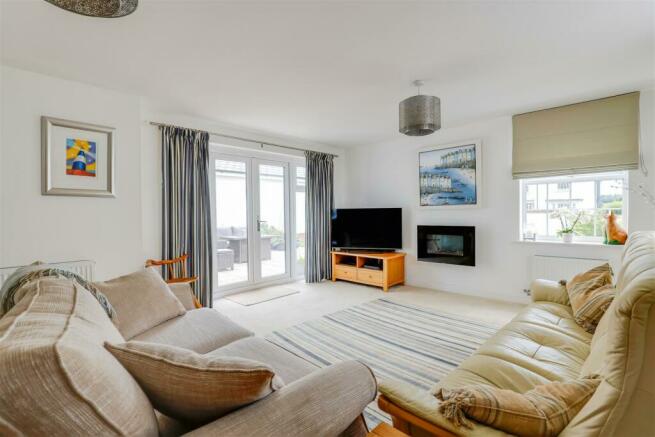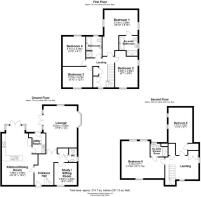
Timbers Green, Llangan, Vale Of Glamorgan

- PROPERTY TYPE
Detached
- BEDROOMS
5
- BATHROOMS
3
- SIZE
Ask agent
- TENUREDescribes how you own a property. There are different types of tenure - freehold, leasehold, and commonhold.Read more about tenure in our glossary page.
Freehold
Description
Situation - The Village of Llangan lies to the north western corner of the Vale of Glamorgan amidst attractive gently rolling countryside. There is a Church and a well regarded local primary school with secondary schooling available at the nearby Town of Cowbridge. Although enjoying the benefits of a rural community, Llangan has convenient access to the A48 and the M4 motorway for commuting to the Cities of Cardiff and Swansea. There is a main-line railway station at the nearby Town of Bridgend, providing direct access to Cardiff and London.
About The Property - The Timbers Green development is around 8 years old with no.18 located to the southern end of the cul de sac. It provides immaculate, deceptively spacious family accommodation over three storeys. Available with no onward chain, it is in exceptional 'move in ready' order throughout. An entrance hallway has doors leading off to all the ground floor rooms with staircase leading to first floor. A deep cloaks cupboard/storage area is adjacent to the ground floor WC. Tiled floor to the hallway extends into the cloakroom and also into the kitchen/dining space. Kitchen/diner is a large dual aspect room with bay window to the front elevation and square box bay window to the rear with centrally positioned doors leading out onto a paved patio area enjoying a southerly aspect. This room is of two distinct areas, dining area looking to the front and the fitted kitchen area to the rear. Extensive fitted units feature a range of appliances to remain including: induction hob, double oven, fully integrated fridge, freezer and dishwasher. There remains ample room for a breakfast table. An adjacent utility room has space/plumbing for a washing machine and a dryer and offers further storage. The lovely light family lounge has windows to three looks to the rear of the property; double doors open to the paved patio with lawn beyond. A second reception room has scope for many and varied uses including sitting room or study and looks to the front elevation over the “village green”.
To the first floor a central landing area has doors leading to all four bedrooms and to the family bathroom. The largest of the bedrooms at this level is a generous double being accessed via a dressing area flanked by wardrobes to either side. The bedroom itself is a great double with its own en suite bathroom with bath and separate shower cubicle. The other three bedrooms to this first floor are all double rooms with fitted wardrobes/storage. All share use of the family bathroom with its bath and separate shower cubicle.
An inner landing area with airing cupboard and adjacent store cupboard runs to the stairs leading to the top floor.
To the top floor a landing area with storage cupboards has doors opening to two bedrooms. The largest of these two second floor bedrooms is an especially generous room with fitted wardrobes and its own en suite shower room. Second bedroom to the second floor includes a comprehensive range of fitted wardrobes/storage and would be ideal for a study space.
Gardens And Grounds - No.18 is positioned close to the southern end of this popular development. Its frontage looks out to the central “village green” with the cul-de-sac continuing to one side leading to the garaging and parking for the property. The detached double garage (approx. max. 5.9m x 6m) is entered via twin up and over doors; has power connected; and eaves storage. There is driveway parking immediately to the front of this garage. The rear garden itself is positioned to enjoy a sunny southerly aspect. A large paved patio
is accessed from both the kitchen/breakfast room and from the family lounge has ample space for seating. It leads, in turn, to a path running through a sizeable lawn to a rear entrance gate and driveway. Tucked away to the rear of the garage is an additional garden space, currently including two raised vegetable beds.
Additional Information - Freehold. Mains electric, water and sewerage connect to the property. LPG central heating supplied by a central feeding all the houses in Timbers Green. Council Tax: Band H. Service charge (for the upkeep of communal areas): currently £16.68 per month
Proceeds Of Crime Act 2002 - Watts & Morgan LLP are obliged to report any knowledge or reasonable suspicion of money laundering to NCA (National Crime Agency) and should such a report prove necessary may be precluded from conducting any further work without consent from NCA.
Brochures
Timbers Green, Llangan, Vale Of GlamorganEPCBrochure- COUNCIL TAXA payment made to your local authority in order to pay for local services like schools, libraries, and refuse collection. The amount you pay depends on the value of the property.Read more about council Tax in our glossary page.
- Band: H
- PARKINGDetails of how and where vehicles can be parked, and any associated costs.Read more about parking in our glossary page.
- Yes
- GARDENA property has access to an outdoor space, which could be private or shared.
- Yes
- ACCESSIBILITYHow a property has been adapted to meet the needs of vulnerable or disabled individuals.Read more about accessibility in our glossary page.
- Ask agent
Timbers Green, Llangan, Vale Of Glamorgan
NEAREST STATIONS
Distances are straight line measurements from the centre of the postcode- Pencoed Station2.4 miles
- Llanharan Station3.7 miles
- Bridgend Station4.0 miles
About the agent
Established in 1857, Watts & Morgan is one of the Oldest Firms of Chartered Surveyors, Auctioneers, Valuers and Estate Agents in South Wales.
With a vast amount of local knowledge we can offer extensive services on virtually every aspect of property related matters within the Residential, Commercial and Agricultural Property Markets.
Whether you are looking to buy, sell, let or bid for your dream property our friendly, professional staff will be pleased to help.
Industry affiliations


Notes
Staying secure when looking for property
Ensure you're up to date with our latest advice on how to avoid fraud or scams when looking for property online.
Visit our security centre to find out moreDisclaimer - Property reference 33220047. The information displayed about this property comprises a property advertisement. Rightmove.co.uk makes no warranty as to the accuracy or completeness of the advertisement or any linked or associated information, and Rightmove has no control over the content. This property advertisement does not constitute property particulars. The information is provided and maintained by Watts & Morgan, Cowbridge. Please contact the selling agent or developer directly to obtain any information which may be available under the terms of The Energy Performance of Buildings (Certificates and Inspections) (England and Wales) Regulations 2007 or the Home Report if in relation to a residential property in Scotland.
*This is the average speed from the provider with the fastest broadband package available at this postcode. The average speed displayed is based on the download speeds of at least 50% of customers at peak time (8pm to 10pm). Fibre/cable services at the postcode are subject to availability and may differ between properties within a postcode. Speeds can be affected by a range of technical and environmental factors. The speed at the property may be lower than that listed above. You can check the estimated speed and confirm availability to a property prior to purchasing on the broadband provider's website. Providers may increase charges. The information is provided and maintained by Decision Technologies Limited. **This is indicative only and based on a 2-person household with multiple devices and simultaneous usage. Broadband performance is affected by multiple factors including number of occupants and devices, simultaneous usage, router range etc. For more information speak to your broadband provider.
Map data ©OpenStreetMap contributors.





