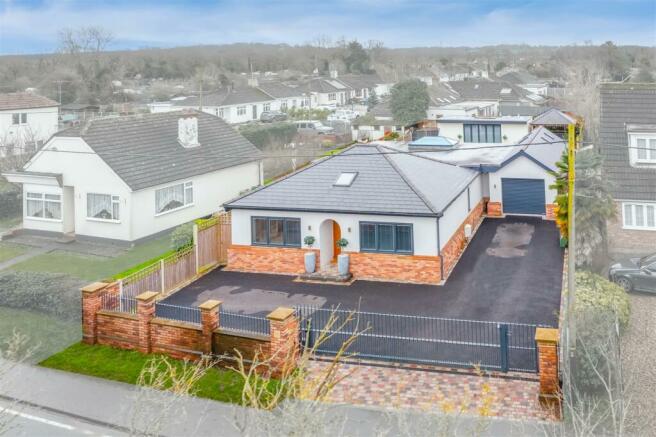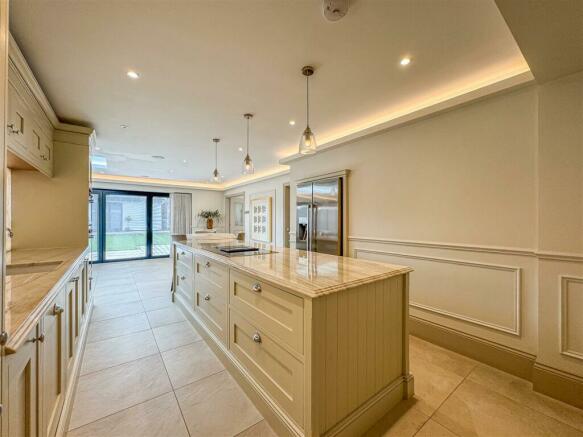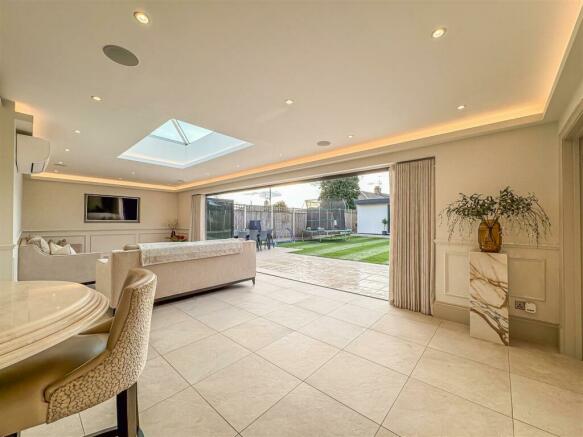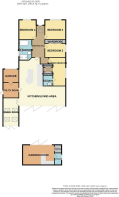
Lower Road, Hullbridge, Hockley

- PROPERTY TYPE
Detached Bungalow
- BEDROOMS
4
- BATHROOMS
2
- SIZE
Ask agent
- TENUREDescribes how you own a property. There are different types of tenure - freehold, leasehold, and commonhold.Read more about tenure in our glossary page.
Freehold
Key features
- SOLD VIA OUR DISCREET MARKETING SERVICE
- Gated Entrance
- Finished To An Excellent Standard Throughout
- South-backing Rear Garden
- Detached Bungalow
- Master Bedroom With Dressing Room And En-Suite
- Utility Room And Garage
- Large Garden Room With Kitchen And Bathroom
- Landscaped Rear Garden With Pagoda
- A Must View
Description
The property's allure begins at the gated entrance, hinting at the exceptional quality that awaits within. Inside, the bungalow seamlessly merges elegance with functionality, boasting four double bedrooms, including a master suite with its own dressing room and WC. Every corner of this home exudes sophistication, exemplified by the four-piece family bathroom adorned with exquisite stone imported from Brazil and featuring his and hers sinks for added convenience. The gravitas of this home lies in its stunning open kitchen/living area, bathed in natural light pouring in from the south-facing garden through bi-fold doors and a ceiling lantern. Perfect for entertaining or relaxing with family, this space is complemented by an adjacent utility room with garage access and a versatile dining room featuring bi-folds and skylights.
Externally, the property offers ample off-street parking and a low-maintenance rear garden featuring a spacious patio, Astro lawn, and a pagoda ideal for summer evenings. Additionally, a garden room with its own kitchen and bathroom presents versatile potential as an annex or guest accommodation.
This bungalow not only offers ample living space and is move-in ready but also provides great convenience ,situated near Hullbridge High Street, residents have easy access to a plethora of amenities, ensuring all daily needs are met effortlessly. Additionally, a short drive away lies Rayleigh High Street, where even more shopping, dining, and entertainment options await, for those commuting to London, Rayleigh Train Station is conveniently nearby, offering direct routes into Liverpool Street.
With its unbeatable combination of space, convenience, and accessibility, this bungalow epitomizes modern living at its finest. Internal viewings are a must to appreciate this home.
Frontage - Property is approached by an independent driveway with off-street parking for approximately five vehicles, entered via electric gates with fenced and brick wall surrounds providing security and privacy,
access into the rear garden via both sides and access into the garage via electric roller shutter door.
Main Entrance Hall - Tiled floors with underfloor heating, smooth ceilings with inset centre ceiling spotlights, coving to ceiling edge, loft access, power points, feature panelling and skylight.
Bedroom One - 5.25 x 3.87 (17'2" x 12'8") - Carpeted throughout, smooth ceilings with inset centre ceiling spotlights, double glazed window facing the side aspect, wall mounted radiator, power points, walk-in wardrobe with integrated wardrobes, LED lighting, power points, air conditioning unit, quartz windowsills and door into en-suite.
En-suite has tiled floors, smooth ceilings with inset centre ceiling spotlights, granite splashback, vanity unit and a wall mounted dual flush WC.
Bedroom Two - 3.63 x 3.86 (11'10" x 12'7") - Carpeted throughout, smooth ceilings with coving to ceiling edge, wall mounted radiator, power points, double glazed window facing the front aspect, quartz windowsills, power points, integrated storage.
Bedroom Three - 3.63 x 3.3 (11'10" x 10'9") - Carpeted throughout, smooth ceilings with coving to ceiling edge, inset centre ceiling spotlights, double glazed windows facing the side aspect, wall mounted radiator, integrated storage and quartz windowsills.
Bedroom Four - 3.63 x 3.2 (11'10" x 10'5") - Carpeted throughout, smooth ceilings with coving to ceiling edge, double glazed windows to the front aspect with tilt, smooth ceilings with inset centre ceiling spotlights, coving ceiling edge, integrated storage, power points.
Main Bathroom - 3.8 x 2.39 (12'5" x 7'10") - Main bathroom has tiled floors with underfloor heating, smooth ceilings with inset centre ceiling spotlights, extractor fan, obscured double glazed window facing side aspects. Comprises of a four-piece suite; walk-in shower with rainfall shower head, granite splash back, his and hers double sink with granite splash back, freestanding bath with shower head, wall mounted heated tower rail, wall mounted dual flush WC.
Open Plan Kitchen/Living Area - 8.32 x 8.95 (27'3" x 29'4") - Tiled floors with underfloor heating, smooth ceilings with inset centre ceiling spotlights, LED coving lighting, feature panelling, double glazed bi-fold doors leading onto the rear garden, integrated speakers, power points, air conditioning unit, ceiling lantern and pendant ceiling lights.
The Kitchen comprises of a range of shaker style eye and base level units with double ogee edged granite work surfaces incorporating a sink with draining board ,mixer tap with boiling tap, integrated Siemens double oven, granite splash back with inset LED lighting, integrated fridge freezer, Integrated Dishwasher, large island with base level units, granite breakfast bar incorporating a four ring induction hob with an integrated extractor fan.
Dining Room - 5.2m 2.94 (17'0" 9'7") - Tiled floors with underfloor heating, feature panelling, pendant ceiling lights, vaulted ceilings with skylights, double glazed bifold doors leading onto the rear garden, power points, space for storage, double doors leading into the living area.
Utility Room - Tiled floors, underfloor heating, smooth ceilings with inset centre ceiling spotlights, feature panelling, power points, double glazed obscure courtesy door leading onto the side aspect, courtesy door into the garage, eye and base level shaker style units, integrated washer/ dryer, granite work surface with double ogee edge and granite splash back with power point on inset LED lighting.
Rear Garden - Rear garden commences with an immediate porcelain patio area with potential for seating area, access to the front from both sides, fenced surrounds, remainder is an AstroTurf lawn with a further porcelain tile area at the rear with a large pergola with seating area, flower beds, privacy and trees.
Garden Room - 7.2 x 3.69 (23'7" x 12'1") - The garden room / potential annex has tile floors throughout, double glazed bi-fold doors to the rear aspect with inset blinds, smooth ceilings with inset centre ceiling spotlights, skylight, power points and integrated storage.
Kitchen comprises of a range of eye and base level units with roll-top granite work surface, breakfast bar, granite splash back, incorporating stainless steel sink with mixer tap.
Garden Room Bathroom - Three piece suite comprising of a wall mounted WC, pedestal sink, walk in shower, obscure glass to side aspect, tiled floors and smooth ceilings.
Agents Notes - EPC status- A current EPC exists but an updated EPC has been ordered as the owners have completed various work to the property.
Brochures
Lower Road, Hullbridge, HockleyBrochure- COUNCIL TAXA payment made to your local authority in order to pay for local services like schools, libraries, and refuse collection. The amount you pay depends on the value of the property.Read more about council Tax in our glossary page.
- Band: D
- PARKINGDetails of how and where vehicles can be parked, and any associated costs.Read more about parking in our glossary page.
- Yes
- GARDENA property has access to an outdoor space, which could be private or shared.
- Yes
- ACCESSIBILITYHow a property has been adapted to meet the needs of vulnerable or disabled individuals.Read more about accessibility in our glossary page.
- Ask agent
Lower Road, Hullbridge, Hockley
NEAREST STATIONS
Distances are straight line measurements from the centre of the postcode- Hockley Station1.7 miles
- Rayleigh Station2.2 miles
- South Woodham Ferrers Station2.4 miles
About the agent
We believe it is possible to give a great service to our customers WITHOUT OVER INFLATING THE PRICE...We have a proven record.
Look at our testimonials, every one of them is genuine.
Industry affiliations

Notes
Staying secure when looking for property
Ensure you're up to date with our latest advice on how to avoid fraud or scams when looking for property online.
Visit our security centre to find out moreDisclaimer - Property reference 33220043. The information displayed about this property comprises a property advertisement. Rightmove.co.uk makes no warranty as to the accuracy or completeness of the advertisement or any linked or associated information, and Rightmove has no control over the content. This property advertisement does not constitute property particulars. The information is provided and maintained by Bear Estate Agents, Hockley. Please contact the selling agent or developer directly to obtain any information which may be available under the terms of The Energy Performance of Buildings (Certificates and Inspections) (England and Wales) Regulations 2007 or the Home Report if in relation to a residential property in Scotland.
*This is the average speed from the provider with the fastest broadband package available at this postcode. The average speed displayed is based on the download speeds of at least 50% of customers at peak time (8pm to 10pm). Fibre/cable services at the postcode are subject to availability and may differ between properties within a postcode. Speeds can be affected by a range of technical and environmental factors. The speed at the property may be lower than that listed above. You can check the estimated speed and confirm availability to a property prior to purchasing on the broadband provider's website. Providers may increase charges. The information is provided and maintained by Decision Technologies Limited. **This is indicative only and based on a 2-person household with multiple devices and simultaneous usage. Broadband performance is affected by multiple factors including number of occupants and devices, simultaneous usage, router range etc. For more information speak to your broadband provider.
Map data ©OpenStreetMap contributors.





