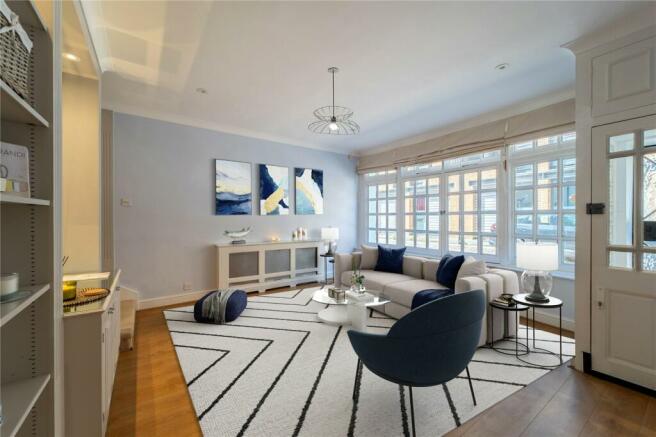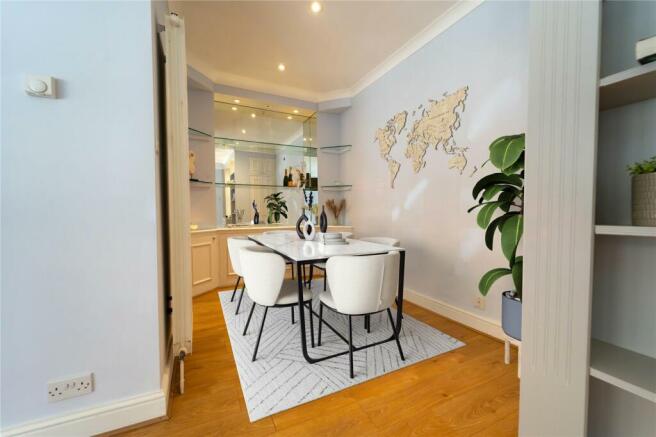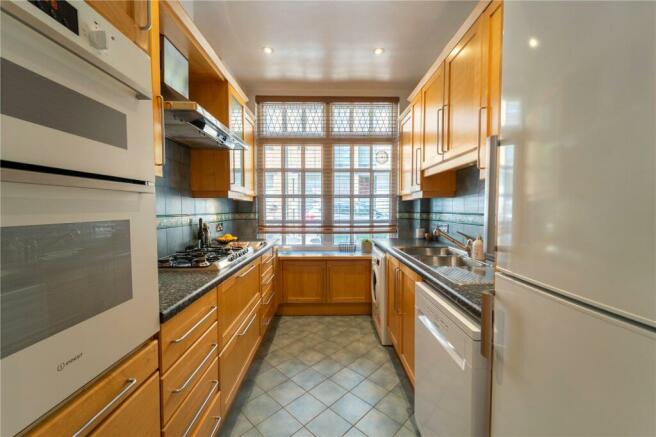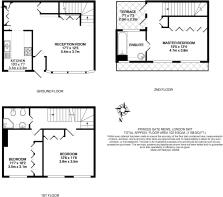Princes Gate Mews, London, SW7

Letting details
- Let available date:
- 15/07/2024
- Deposit:
- £5,769A deposit provides security for a landlord against damage, or unpaid rent by a tenant.Read more about deposit in our glossary page.
- Min. Tenancy:
- Ask agent How long the landlord offers to let the property for.Read more about tenancy length in our glossary page.
- Let type:
- Long term
- Furnish type:
- Part furnished
- Council Tax:
- Ask agent
- PROPERTY TYPE
Terraced
- BEDROOMS
3
- BATHROOMS
2
- SIZE
Ask agent
Key features
- 3 Bedrooms
- Terrace
- Online Viewings
- Walking distance to Hyde Park
- 1108SQFT
Description
Blissfully nestled where the boundary blurs between South Kensington and Knightsbridge, discover Number 62, Princes Gate Mews.
Step off the quiet, cobbled street and inside, onto the honey-toned oak floor of the living room. A wall of windows to the front invites light inside, reflecting off the cleverly constructed mirrored sideboard, with storage beneath and shelving to the side, where inset spotlighting amplifies the illumination.
Turn left, flowing through to the dining room. Here, additional fitted cabinetry, painted in crisp, clean white, proffers further storage space, mirrored once more to aid light flow and create a sense of space and comfort. A contemporary vertical white radiator issues the room with warmth, whilst tucked away beneath the staircase, further storage space can be found within a cupboard.
Tucked neatly around the corner and completing the clean flow of the downstairs space is the galley style kitchen.
Cloudy green-white tiling replaces oak for a functional shift to the more practical task of food prep in the comprehensively fitted kitchen. An array of wooden cabinetry, consisting of cupboards and drawers, offers an abundance of storage for pots, pans, cutlery and crockery.
Fitted appliances include a double oven, five-burner gas hob, extractor hob, full height fridge-freezer, dishwasher, washing machine and 1.5 stainless steel sink.
Returning to the living room, take the carpeted staircase up to the first floor, where a glass balustrade ensures maximum light flow along the landing.
Refreshment awaits beyond the double doors ahead. Copper coloured marble, streaked with flashes of white coats the floor and surrounds the wash basin; set within a vanity unit, discover built-in storage cupboards and shelving beneath.
A chrome heated towel rail is mounted on the wall beside the WC, conveniently situated opposite the corner shower. Creamy tiles preside over the walls, gleaming beneath the spotlighting.
Turn right out of the bathroom into the third bedroom. Wooden flooring shines brightly beneath the natural light streaming in through the window, and from the spotlighting above. Fitted blinds allow you control over the light flow and privacy.
A wall of floor to ceiling fitted wardrobes provides the perfect place to stash your suits, dresses, sportswear and more. Shelving above the bed is on hand for books and other treasured items.
Full-height fitted storage is a feature of bedroom two, next door. Bright and welcoming, this bedroom brims with light from the duo of wide sash windows looking out over the street below.
Cleverly designed, shelving is fitted around the door frame, ensuring this room is filled with places to position your possessions.
At the end of the landing, take the staircase up to the penthouse level, where wooden flooring extends underfoot, in lieu of carpet.
Directly ahead, a quarry tiled terrace is perfect for drawing light and fresh air into the master bedroom suite. Step outside and refresh your senses, or embellish the area with a few potted plants.
Step through into the spacious master suite, currently housing a large sleigh bed, and featuring a wall of seven fitted wardrobes; perfect for all your storage needs.
High ceilings are sprinkled with spotlighting, whilst natural light flows in through two large windows to the side and, of course, the private patio terrace ahead.
Relax and revive your senses in your spa-style ensuite. Tiled in copper toned marble to the floor and wash basin area, with cream tiles surrounding the bath, sink into the tub with a glass of wine and let your worries melt away.
Light and bright, a window to the front and a large window across from the bathroom into the sheltered, secluded terrace serenade this space with light. So much storage is available in the fitted shelving and cupboards beneath the dainty corner sink, with a WC and bidet also to hand.
Out and about
Location in London is everything. With Kensington Gardens and Hyde Park less than ten minutes’ walk from the doorstep, walk the shores of the Serpentine, or put your running shoes on and soak up the fresh air and exercise.
Waitrose and Sainsbury’s are equidistant from Number 62, Princes Gate Mews, for your grocery needs.
Should you prefer to dine out, the options are endless, with haute cuisine at your fingertips. Sample the sushi at Kaké, or enjoy handmade pasta al fresco at Harry’s Dolce Vita. Thai, Russian, Polish, Italian, Lebanese, Mediterranean; there’s a taste to suite all palates in easy reach of Number 62, Princes Gate Mews.
Moments from Imperial College London, The Victoria and Albert Museum, the Royal Albert Hall and the Natural History Museum, culture is at your fingertips.
For shopping, the designer stores of Knightsbridge including Harvey Nichols, Gucci and Chanel are only a walk away.
For a three-bedroom home, with so much storage, a roof terrace and tantalisingly close to the finest shops, bistros and parks in London, it has to be Number 62, Princes Gate Mews. Book your viewing today.
Local Knowledge:
Princes Gate Mews is a prestigious address located just of Exhibition Road boasting easy access to several museums and landmarks found between Royal Albert Hall, Hyde Park and Knightsbridge.
General:
Local Authority: Royal Borough of Kensington & Chelsea
Council Tax: £3,017.96 (2024/25) BAND H
Heating: Gas (independent)
Kitchen:
Integrated four ring gas hob with extractor fan over and oven under, dishwasher, washing machine and fridge/freezer.
This property is for long term tenancy only - minimum period of tenancy is 12 months. Rental price quoted is exclusive of utility bills.
- COUNCIL TAXA payment made to your local authority in order to pay for local services like schools, libraries, and refuse collection. The amount you pay depends on the value of the property.Read more about council Tax in our glossary page.
- Band: H
- PARKINGDetails of how and where vehicles can be parked, and any associated costs.Read more about parking in our glossary page.
- Ask agent
- GARDENA property has access to an outdoor space, which could be private or shared.
- Yes
- ACCESSIBILITYHow a property has been adapted to meet the needs of vulnerable or disabled individuals.Read more about accessibility in our glossary page.
- Ask agent
Princes Gate Mews, London, SW7
NEAREST STATIONS
Distances are straight line measurements from the centre of the postcode- South Kensington Station0.3 miles
- Gloucester Road Station0.5 miles
- Knightsbridge Station0.6 miles
About the agent
Hi, I am Georges Verdis and I am the founder of London Executive - a bespoke estate and letting agency in the heart of Marylebone where we help people sell or let their unique and beautiful homes across Marylebone, Chelsea and Knightsbridge.
We understand and love unique homes.
Over the last thirty years we have helped sell and let over 1000 unique and special homes, all with their very own story to tell.
Our distinctive property marketing services are not right for every ho
Notes
Staying secure when looking for property
Ensure you're up to date with our latest advice on how to avoid fraud or scams when looking for property online.
Visit our security centre to find out moreDisclaimer - Property reference LOE220021_L. The information displayed about this property comprises a property advertisement. Rightmove.co.uk makes no warranty as to the accuracy or completeness of the advertisement or any linked or associated information, and Rightmove has no control over the content. This property advertisement does not constitute property particulars. The information is provided and maintained by London Executive, London. Please contact the selling agent or developer directly to obtain any information which may be available under the terms of The Energy Performance of Buildings (Certificates and Inspections) (England and Wales) Regulations 2007 or the Home Report if in relation to a residential property in Scotland.
*This is the average speed from the provider with the fastest broadband package available at this postcode. The average speed displayed is based on the download speeds of at least 50% of customers at peak time (8pm to 10pm). Fibre/cable services at the postcode are subject to availability and may differ between properties within a postcode. Speeds can be affected by a range of technical and environmental factors. The speed at the property may be lower than that listed above. You can check the estimated speed and confirm availability to a property prior to purchasing on the broadband provider's website. Providers may increase charges. The information is provided and maintained by Decision Technologies Limited. **This is indicative only and based on a 2-person household with multiple devices and simultaneous usage. Broadband performance is affected by multiple factors including number of occupants and devices, simultaneous usage, router range etc. For more information speak to your broadband provider.
Map data ©OpenStreetMap contributors.




