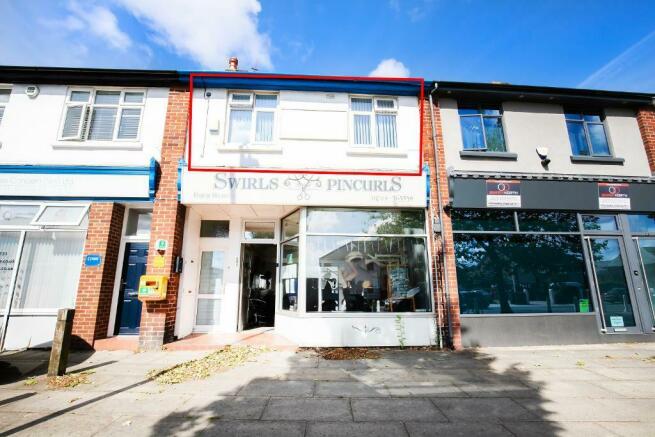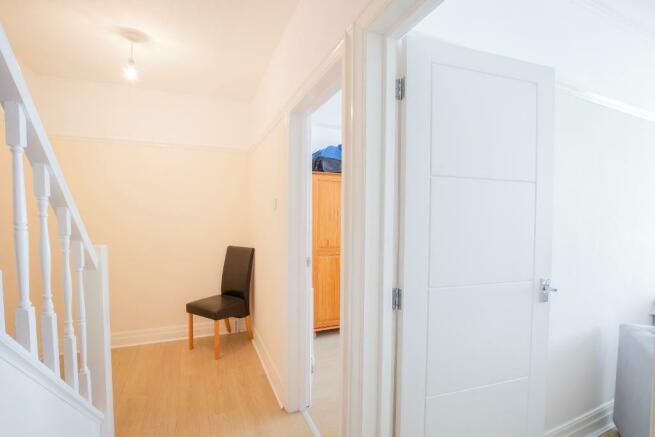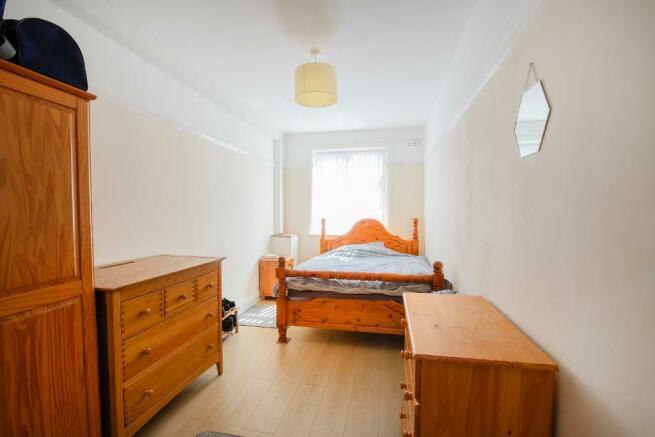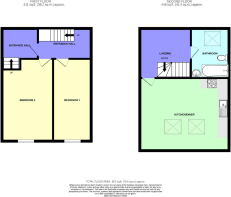Liverpool Road, Birkdale, Southport, Merseyside, PR8 4PE

Letting details
- Let available date:
- Now
- Deposit:
- £865A deposit provides security for a landlord against damage, or unpaid rent by a tenant.Read more about deposit in our glossary page.
- Min. Tenancy:
- Ask agent How long the landlord offers to let the property for.Read more about tenancy length in our glossary page.
- Let type:
- Long term
- Furnish type:
- Ask agent
- Council Tax:
- Ask agent
- PROPERTY TYPE
Apartment
- BEDROOMS
2
- BATHROOMS
1
- SIZE
Ask agent
Key features
- 1st Floor Apartment
- Duplex Apartment
- Birkdale Village Location
- 2 Double Bedrooms
- Large Open Plan Kitchen Diner
- Parking To The Rear
- Close To Local Amenities
- EPC Band Rating 'D'
Description
With excellent transport links, Birkdale provides easy access to nearby towns and cities making it very desirable for professionals.
Access is via a private secure ground floor UPVC front door with internal stairs rising to the first floor, the first floor consists of an entrance hallway with ample storage space, perfect for coats, shoes and other essentials. Two generously sized double bedrooms, ideal for creating a cozy and restful environment.
Stairs rise to the second floor where you are greeted by a landing area, large open plan kitchen diner filled with natural light thanks to two large Velux skylight windows. Offering a bright and airy atmosphere perfect for cooking, dining and entertaining. The bathroom is well appointed with WC, pedestal sink and a bath featuring a shower attachment above, providing both convenience and comfort.
This delightful apartment offers a perfect blend of comfort and convenience in a picturesque setting. Contact Bailey Estates lettings department on to arrange a viewing today.
Leaving Bailey Estates office head south on Liverpool Road towards Crosby for approximately 1 mile where the apartment will be on your right.
Front Exterior
The property is accessed via a door marked 282A, situated conveniently beside a hairdresser's on the bustling main Liverpool Road. Upon entering through a UPVC double glazed front door, you are immediately greeted by a staircase that ascends to the apartment.
Rear Exterior
Parking space at the rear for one vehicle.
Front Entrance Hallway
7' 3'' x 6' 1'' (2.21m x 1.87m)
Entrance hallway with an engineered wood flooring laid throughout that adds a touch of warmth and elegance. Central ceiling light ensuring the space is well-lit, creating a welcoming atmosphere for guests. The hallway seamlessly leads to a second entrance space through a doorway.
2nd entrance space
10' 9'' x 6' 1'' (3.28m x 1.87m)
The main reception hallway continues the theme of elegance with the same engineered wood flooring that was present in the entrance hallway. This area has a central ceiling light and a staircase that ascends to the second floor, maintaining the home's efficient layout. Additionally, doors off this hallway provide access to two double bedrooms.
Bedroom 1
16' 8'' x 7' 8'' (5.09m x 2.35m)
Double-sized bedroom with a central ceiling light fitting, providing ample illumination. A picture rail runs along the perimeter of the room, adding a touch of classic charm. UPVC double glazed window, positioned at the front aspect of the property, ensures excellent insulation and soundproofing while allowing natural light to fill the space. This bedroom benefits from a modern panelled radiator is fitted to the internal wall and the continuity of the engineered wood flooring throughout contributing to a seamless and elegant look.
Bedroom 2
16' 8'' x 10' 1'' (5.09m x 3.08m)
The second bedroom, currently utilized as a lounge area, exudes comfort and style. The engineered wood flooring seamlessly continues throughout, adding warmth and a cohesive look to the space. A picture rail is also present, contributing to the room's classic charm. The large UPVC double glazed window overlooks the front aspect of the property, providing ample natural light and sound insulation. A modern panelled radiator fitted to the internal wall ensures the room remains comfortably heated, complementing the contemporary yet cozy atmosphere.
Landing area
10' 1'' x 9' 9'' (3.09m x 2.99m)
The Engineered wood flooring continues to be laid throughout, Central ceiling light, with doors leading into kitchen/dinning room and bathroom.
Kitchen/Diner
18' 2'' x 14' 11'' (5.54m x 4.56m)
The open plan kitchen/diner is a bright and inviting space, perfect for both cooking and entertaining. The area is illuminated by two central ceiling lights, the engineered wood flooring continues throughout. Natural light floods the room through two Velux skylight windows, enhancing the airy ambiance. A modern panelled radiator fitted to the internal wall ensures the area remains warm and comfortable.
The kitchen features a great use of upper and lower base units that provide ample storage, there is under-counter space and services in place for various appliances. The kitchen is equipped with a four-ring gas hob and oven, sink and drainer.
Bathroom
9' 10'' x 7' 10'' (3.01m x 2.39m)
Soft cushioned wood effect, providing a warm and comfortable underfoot experience. Central ceiling light ensures the space is well-lit, and a Velux skylight window brings in plenty of natural light, enhancing the airy feel of the room. Chrome heated towel rail is fitted to the external wall, offering both functionality and a sleek, modern touch. The suite comprises of a dual-flush WC, panelled bath with a shower attachment above, and a glass shower screen for convenience and pedestal sink.
- COUNCIL TAXA payment made to your local authority in order to pay for local services like schools, libraries, and refuse collection. The amount you pay depends on the value of the property.Read more about council Tax in our glossary page.
- Band: A
- PARKINGDetails of how and where vehicles can be parked, and any associated costs.Read more about parking in our glossary page.
- Yes
- GARDENA property has access to an outdoor space, which could be private or shared.
- Ask agent
- ACCESSIBILITYHow a property has been adapted to meet the needs of vulnerable or disabled individuals.Read more about accessibility in our glossary page.
- Ask agent
Liverpool Road, Birkdale, Southport, Merseyside, PR8 4PE
NEAREST STATIONS
Distances are straight line measurements from the centre of the postcode- Hillside Station0.4 miles
- Birkdale Station1.0 miles
- Ainsdale Station1.6 miles
About the agent
Bailey Estates is a residential Sales and Letting agency, established in 2008, independently and family owned by Emma & Nigel, along with a dedicated, loyal, and friendly team. We are committed to providing the highest level of service and customer care to ensure all our clients expectations are met. Bailey Estates is extremely proud to have been voted ‘The Best Estate Agent of the year in PR8’ for 7 years running by the leading Estates Agent Review Web Site – All Agents.
Industry affiliations



Notes
Staying secure when looking for property
Ensure you're up to date with our latest advice on how to avoid fraud or scams when looking for property online.
Visit our security centre to find out moreDisclaimer - Property reference 653395. The information displayed about this property comprises a property advertisement. Rightmove.co.uk makes no warranty as to the accuracy or completeness of the advertisement or any linked or associated information, and Rightmove has no control over the content. This property advertisement does not constitute property particulars. The information is provided and maintained by Bailey Estates, Southport. Please contact the selling agent or developer directly to obtain any information which may be available under the terms of The Energy Performance of Buildings (Certificates and Inspections) (England and Wales) Regulations 2007 or the Home Report if in relation to a residential property in Scotland.
*This is the average speed from the provider with the fastest broadband package available at this postcode. The average speed displayed is based on the download speeds of at least 50% of customers at peak time (8pm to 10pm). Fibre/cable services at the postcode are subject to availability and may differ between properties within a postcode. Speeds can be affected by a range of technical and environmental factors. The speed at the property may be lower than that listed above. You can check the estimated speed and confirm availability to a property prior to purchasing on the broadband provider's website. Providers may increase charges. The information is provided and maintained by Decision Technologies Limited. **This is indicative only and based on a 2-person household with multiple devices and simultaneous usage. Broadband performance is affected by multiple factors including number of occupants and devices, simultaneous usage, router range etc. For more information speak to your broadband provider.
Map data ©OpenStreetMap contributors.




