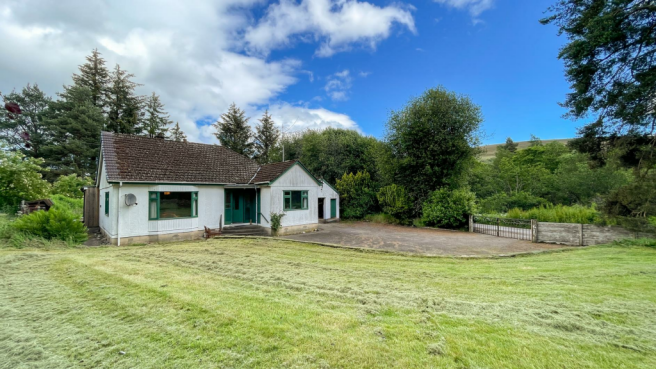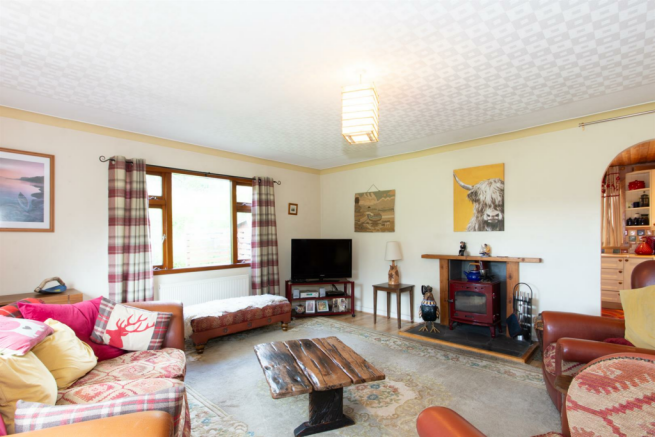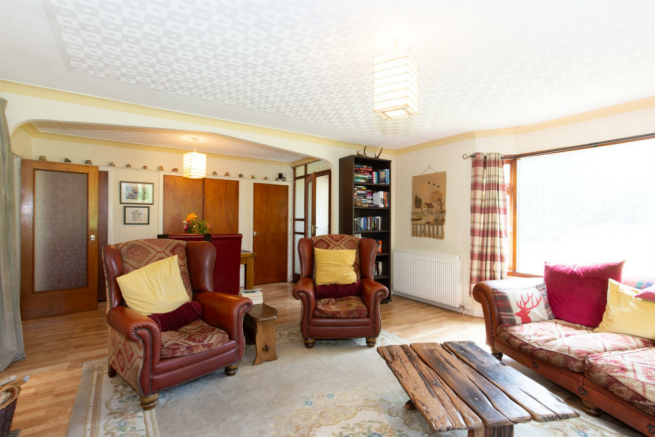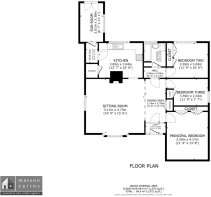Tomintoul

- PROPERTY TYPE
Detached Bungalow
- BEDROOMS
3
- BATHROOMS
1
- SIZE
Ask agent
- TENUREDescribes how you own a property. There are different types of tenure - freehold, leasehold, and commonhold.Read more about tenure in our glossary page.
Freehold
Key features
- Home Report available From massoncairns.com
- What3Words: ///totals.eventful.silks
- Detached Bungalow
- 3 Double Bedrooms
- Large Sitting Room With Wood Burning Stove
- Off Street Parking For Several Vehicles
- Front & Rear Garden Spaces
- Plot Circa 0.84 Acres
- Cairngorms National Park
Description
To obtain a copy of the home report, please visit our website massoncairns.com where an online copy is available to download.
Avonside - Avonside, nestled in the heart of Glenlivet, is a truly enchanting locale. This serene corner of Scotland is as renowned for its sweeping landscapes as it is for its sense of peace and tranquillity.
Glenlivet itself is a place of timeless beauty, home to rolling hills, verdant valleys, and picturesque waterways. Here, the river Avon gently weaves its way through the land, lending Avonside its distinctive name and character. This tranquil waterside setting affords Avonside an atmospheric charm that is both captivating and restorative.
The community in Avonside is as warm as the scenery is beautiful. It's a place where neighbours become friends, and the rhythm of life is dictated by the changing seasons and the abundant local wildlife. Whether you're watching the morning mists lift from the valley or admiring a spectacular sunset over the Cairngorms, life in Avonside is a constant celebration of nature's spectacle.
Transport Links - Located in the heart of the Highlands, Glenlivet offers a number of convenient travel options for local, regional, and international travel.
Road: Glenlivet is well-connected via road with the A95, a major route running through Speyside, providing easy access to both Aberdeen to the east and Inverness to the west.
Air: The nearest airports are Inverness Airport (approximately 56 miles away) and Aberdeen International Airport (approximately 59 miles away), offering both domestic and international flights.
Rail: The nearest railway station is Aviemore (around 31 miles away), which is on the main line from Inverness to London, providing connections to major cities across the UK.
Public Transport: There are regular bus services that run through Glenlivet connecting it to neighbouring towns and villages.
For schooling, Glenlivet falls within the Moray Council area, which provides a comprehensive education system. Primary education is available at Glenlivet Primary School, a small but well-regarded school located right in Glenlivet. For secondary education, pupils typically attend Speyside High School in Aberlour, which is approximately 14 miles away and offers a broad curriculum.
For further education, the University of the Highlands and Islands offers a range of courses and has several campuses throughout the Highlands, with the nearest being in Elgin and Inverness. Other universities in Aberdeen and Dundee are available.
Home Report - To obtain a copy of the home report, please visit our website massoncairns.com where an online copy is available to download.
EPC Rating E
Entrance Vestibule - 1.76m x 0.85m (5'9" x 2'9") - Through the wooden and glass front door, you step into a small entrance vestibule. Light pours in from tall windows on either side, making the space feel bright and airy with ceiling lighting and coir entrance flooring. A further glazed door and partition leads into the sitting room and dining area.
Sitting Room & Dining Area - 5.11m x 4.73m & 1.76m x 3.78m (16'9" x 15'6" & 5'9 - Upon entering the sitting room, you're greeted by a flood of natural light from dual aspect windows to the front and side of the property. Casting a warm glow over the space, your attention is immediately drawn to the charming wood-burning stove, situated on a slate hearth beneath a rustic timber mantle, inviting you to relax and unwind. The sitting room is open plan with the dining area which can easily accommodate a 4-6 person dining suite. The space also features a large double door cupboard providing shelved storage. Durable timber laminate flooring underfoot adds to the practicality of the room, while the ceiling lights illuminate the area, creating a welcoming ambiance.
Kitchen - 3.83m x 3.04m (12'6" x 9'11") - A seamless transition leads you to the kitchen, where another set of windows provides ample natural light from the rear and is furnished with an array of base, wall, and drawer units, complemented by worktops and a tiled splash back. The sink, complete with a drainer and chrome mixer tap, is both practical and elegant while integrated appliances include an oven with a electric hob. The kitchen is conveniently plumbed for both a washing machine and dishwasher, with space for a fridge freezer. Clever use of space has been made within the property to house a pantry cupboard.
Rear Hall - Moving on from the kitchen, a rear hallway leads further on to the Sun Room. This space houses the oil fired boiler and provides continent access for ease of maintenance.
Sun Room - 2.01m x 3.38m (6'7" x 11'1") - This bright and inviting space is perfect for enjoying the scenic beauty of the surrounding Highland landscape in comfort. Large windows and a glazed patio doors allow for an abundance of natural light to flood the area whilst seamlessly connecting the interior with the exterior environment. Functional yet stylish, the sun room includes a cosy seating area, perfect for relaxing with a book or enjoying a cup of tea.
Hall - The hallway has doors to bedroom two and the bathroom. There is seamless timber laminate flooring from the sitting room. An internal window provides natural light to enter the space from the kitchen.
Principal Bedroom - 3.59m x 4.17m (11'9" x 13'8") - This double bedroom allows natural light to filter in and illuminate the room from a large window to the front which over looks the garden and driveway. Carpet flooring adds warmth and comfort underfoot, while ceiling lighting provides ample illumination. The bedroom features space for a comfortable double bed and freestanding furniture, whilst two double integral wardrobes provide an abundance of storage space.
Bedroom Two - 3.59m x 3.04m (11'9" x 9'11") - Currently configured as a twin room, this bright and airy double bedroom welcomes you with a large window at the rear, flooding the space with natural light. Two integral wardrobes, a single and a double, provide ample storage ensuring the room remains clutter free. Carpet flooring adds warmth and comfort underfoot, while ceiling lighting ensures a well-lit environment.
Bedroom Three - 3.59m x 2.32m (11'9" x 7'7") - This cosy bedroom is characterised by its bright and airy atmosphere, courtesy of a window positioned on the side of the property. An integral single wardrobe space provides useful storage. There is ceiling lighting and carpet flooring.
Bathroom - 1.90m x 2.05m (6'2" x 6'8") - Step into this bathroom, where functionality and relaxation harmoniously blend. The room features a full sized bath, complete with twin taps and a shower over for a soothing soak or a quick rinse. The pedestal wash hand basin, adorned with a twin taps and mirrored wall cabinet over. The WC sits adjacent to the basin for convenience. Natural light floods the space through the opaque window, providing privacy while illuminating the room with a warm, ambient glow.
Outside - The outdoor space of this property extends to approximately 0.84 acres of grounds. The expansive area is primarily laid to grass, offering a green expanse that is bound by a harmonious blend of fencing, mature trees, and shrubbery. This natural setting provides a peaceful and private environment, perfect for relaxation and enjoyment. This verdant space serves as a blank canvas and presents a fantastic opportunity for redesign and personalisation inviting the new owner to create a bespoke outdoor spaces tailored to their needs. Access to the property is facilitated by double gates leading to a spacious tarmac driveway. This generous area can accommodate several vehicles and provides direct access to the front of the property, garage, and carport, ensuring convenience and ample parking. Adding to the charm of this outdoor haven is the soothing sound of the nearby River Avon, whose gentle flow can be heard in the distance, enhancing the ambiance of this unique setting.
Garage - 5.0m x 7.0m (16'4" x 22'11") - Welcome to the single car garage and adjacent carport, providing convenient and secure parking solutions for your vehicles. The garage is accessed through an up-and-over door, offering easy entry and exit. Additionally, a door to the side of the main garage door provides convenient access to the garage from the outside. Natural light fills the garage through a window to the rear and side. Equipped with power and lighting, this garage ensures functionality for various tasks and projects. Constructed with durable block walls and a concrete floor, it offers sturdy and reliable storage for your vehicle and belongings. Adjacent to the garage, the carport provides additional covered parking space, offering protection from the elements.
Services - It is understood that there is mains electricity, private water and drainage to a septic tank
Entry - By mutual agreement.
Price - Offers over £160,000 are invited
It is understood that the property is of a non-traditional construction and may not be suitable for mortgage purposes.
Viewings And Offers - Viewing is strictly by arrangement with and all offers to be submitted to:-Masson Cairns
Strathspey House
Grantown on Spey
Moray
PH26 3EQ
Tel:
Fax:
Email:
Brochures
TomintoulHOME REPORT- COUNCIL TAXA payment made to your local authority in order to pay for local services like schools, libraries, and refuse collection. The amount you pay depends on the value of the property.Read more about council Tax in our glossary page.
- Band: B
- PARKINGDetails of how and where vehicles can be parked, and any associated costs.Read more about parking in our glossary page.
- Yes
- GARDENA property has access to an outdoor space, which could be private or shared.
- Yes
- ACCESSIBILITYHow a property has been adapted to meet the needs of vulnerable or disabled individuals.Read more about accessibility in our glossary page.
- Ask agent
Tomintoul
NEAREST STATIONS
Distances are straight line measurements from the centre of the postcode- Carrbridge Station16.0 miles
About the agent
Masson Cairns are pro active and innovative solicitors and estate agents based in the heart of the Cairngorm National Park who understand the importance of strong marketing and value for their clients. Experienced and comprehensive legal and estate agency services under one roof, we take your business personally.
Notes
Staying secure when looking for property
Ensure you're up to date with our latest advice on how to avoid fraud or scams when looking for property online.
Visit our security centre to find out moreDisclaimer - Property reference 33219821. The information displayed about this property comprises a property advertisement. Rightmove.co.uk makes no warranty as to the accuracy or completeness of the advertisement or any linked or associated information, and Rightmove has no control over the content. This property advertisement does not constitute property particulars. The information is provided and maintained by Masson Cairns, Grantown on Spey. Please contact the selling agent or developer directly to obtain any information which may be available under the terms of The Energy Performance of Buildings (Certificates and Inspections) (England and Wales) Regulations 2007 or the Home Report if in relation to a residential property in Scotland.
*This is the average speed from the provider with the fastest broadband package available at this postcode. The average speed displayed is based on the download speeds of at least 50% of customers at peak time (8pm to 10pm). Fibre/cable services at the postcode are subject to availability and may differ between properties within a postcode. Speeds can be affected by a range of technical and environmental factors. The speed at the property may be lower than that listed above. You can check the estimated speed and confirm availability to a property prior to purchasing on the broadband provider's website. Providers may increase charges. The information is provided and maintained by Decision Technologies Limited. **This is indicative only and based on a 2-person household with multiple devices and simultaneous usage. Broadband performance is affected by multiple factors including number of occupants and devices, simultaneous usage, router range etc. For more information speak to your broadband provider.
Map data ©OpenStreetMap contributors.




