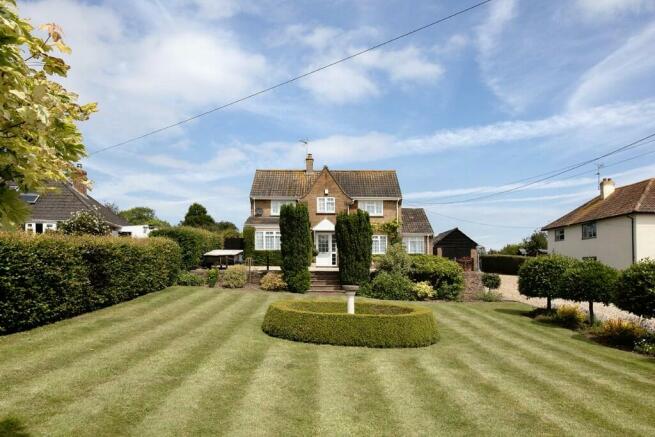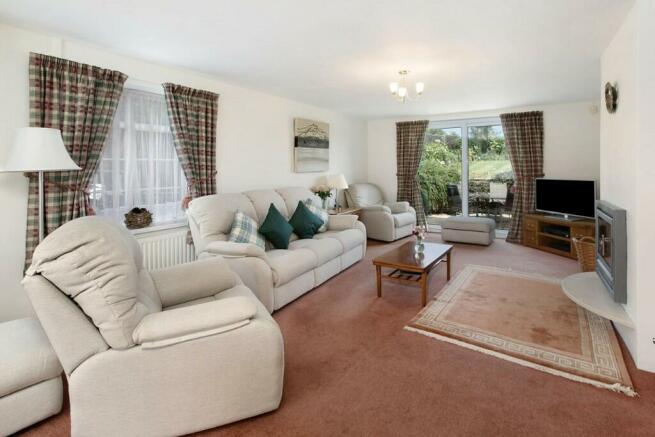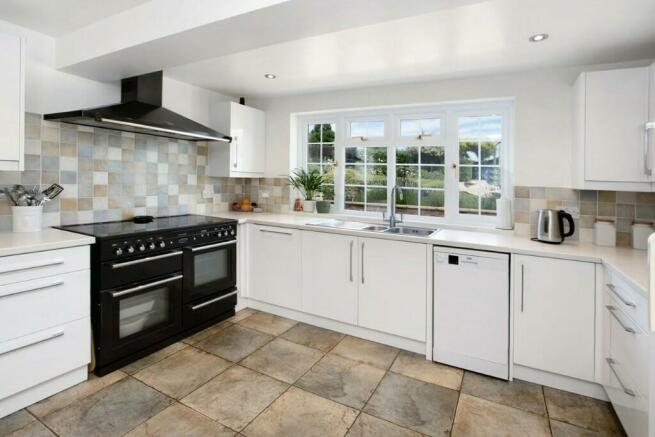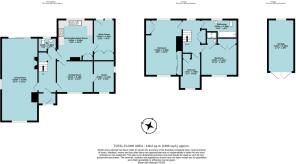
Millands Lane, Kilve TA5

- PROPERTY TYPE
Detached
- BEDROOMS
3
- BATHROOMS
2
- SIZE
Ask agent
- TENUREDescribes how you own a property. There are different types of tenure - freehold, leasehold, and commonhold.Read more about tenure in our glossary page.
Freehold
Key features
- Sought After Village Location
- Easy Access to The Coast Line and Quantock Hills
- Garage & Off Road Parking
- Generous Plot
- Well Presented Throughout
Description
The accommodation comprises in brief: Obscure uPVC glazed door into Entrance Porch; with bench seating, obscure glazing door into Entrance Hall; with telephone point, under stairs storage cupboard. Living Room; with triple aspect and sliding patio doors to the rear garden, inset multifuel burner with Limestone hearth under, TV point. Kitchen/Breakfast Room; with aspect to rear, tiled floor, modern range of white high gloss cupboards and drawers under a rolled edge marble effect worktop with inset one and half bowl stainless steel sink and drainer, mixer tap over, tiled splashback, space and plumbing for a slimline dishwasher, space for electric induction range oven (included in the sale), extractor hood over, space for tall fridge freezer, room for breakfast table. Dining Room; with aspect to front, with wood effect LVT flooring, door into Study; with a double aspect overlooking the driveway. Downstairs WC; with a tiled floor, low level WC, wash hand basin. Utility Room; with a tiled floor to match the Kitchen, Grant oil fired floor standing oil fired combi boiler for central heating and hot water, hatch to secondary roof space, space and plumbing for a washing machine, space for a tumble dryer over, built in storage cupboards, door to rear garden. Stairs to first floor; Landing with hatch to roof space, linen cupboard, storage cupboard. Principal Bedroom; double aspect, range of fitted wardrobes. Bedroom 2; with an aspect to the front, fitted wardrobes, door into Shower; with shower cubicle, tiled surround, electric Mira sport shower over, wash hand basin. Bedroom 3; aspect to front, built in double wardrobe. Family Bathroom; white suite comprising a panelled bath, tiled surround, thermostatic mixer shower over, low level WC, pedestal wash basin, heated towel rail.
OUTSIDE: The property is approached through a five-bar gate onto a sweeping gravelled driveway leading to the front of the house where there is off road parking for several vehicles. Adjacent to the house is a single Garage with timber doors, power and lighting. The gardens are the main feature of the property, having been meticulously tended and planned over the term of my client's tenure, with the rear garden enjoying a West facing aspect, formal lawns, easy access sweeping pathways, and a productive vegetable patch with two greenhouses, soft fruit cages, and 2 sheds that will be included in the sale.
ACCOMMODATION:
Living Room 27'2" (8.28m) x 11'11 (3.64m)
Dining Room 11'11" (3.64m) x 10'5" (3.18m)
Study 8'2" (2.49m) x 6'11" (2.11m)
Kitchen/Breakfast Room 13'5" (4.08m) x 12'0" (3.65m)
Utility Room 11'11" (3.63m) x 6'3" (1.91m)
Downstairs WC 5'11" (1.81m) x 4'7" (1.40m)
Landing
Bedroom 18'3" (5.56m) x 12" (3.66m)
Bedroom 11'11 (3.66m) x 10'3" (2.87m)
Bedroom 11'7" (3.53m) x 6' 10" (2.08m)
Bathroom 11'11" (3.62m) x 6'0" (1.84m)
Garage 17'1" (5.20m) x 8'6" (2.60m)
MATERIAL INFORMATION:
Council Tax Band: E
Tenure: Freehold
Utilities: Mains water, electricity, sewage, oil fired central heating.
Parking: There is plenty of parking at this property.
Broadband: For an indication of specific speeds and supply or coverage in the area, we would advise interested buyers to use the Ofcom checker: checker.ofcom.org.uk/en-gb/broadband-coverage
Mobile: For an indication of supply or coverage in the area, we would advise interested buyers to use the Ofcom checker: checker.ofcom.org.uk/en-gb/mobile-coverage
Flood Risk: For information relating to flood risk in the area, we would advise interested buyers to use the below government checker: flood-map-for-planning.service.gov.uk/location
Agents Notes: Some of the photographs used by Wilkie, May & Tuckwood have been taken with a wide angled lens to show the property off to its best advantage. Please note the floorplan is for guidance only and is not architecturally accurate.
THE PROPERTY MISDESCRIPTIONS ACT 1991
The agent has not tested any apparatus, equipment, fixtures and fittings or services and so cannot verify that they are in working order or fit for the purpose. A buyer is advised to obtain verification from their Solicitor or Surveyor.
References to the Tenure of the Property are based on information supplied by the Seller. The agent has not had sight of the title documents. A Buyer is advised to obtain verification from their Solicitor.
Brochures
Brochure- COUNCIL TAXA payment made to your local authority in order to pay for local services like schools, libraries, and refuse collection. The amount you pay depends on the value of the property.Read more about council Tax in our glossary page.
- Ask agent
- PARKINGDetails of how and where vehicles can be parked, and any associated costs.Read more about parking in our glossary page.
- Garage,Driveway,Off street
- GARDENA property has access to an outdoor space, which could be private or shared.
- Back garden,Patio,Front garden
- ACCESSIBILITYHow a property has been adapted to meet the needs of vulnerable or disabled individuals.Read more about accessibility in our glossary page.
- Ask agent
Millands Lane, Kilve TA5
NEAREST STATIONS
Distances are straight line measurements from the centre of the postcode- Bridgwater Station10.6 miles
About the agent
In recent years Watchet has seen a number of changes including some excellent property development, which has added to its attraction and quirkiness. With several cafes, and a number of goods pubs including the popular Pebbles Tavern, its easy to spend a day here relaxing. There is a recently opened Boat Museum detailing Watchet's past, The Marina, and a station for the West Somerset Steam Railway for those that want to take a trip back in time. There are also excellent links to local bus ser
Industry affiliations

Notes
Staying secure when looking for property
Ensure you're up to date with our latest advice on how to avoid fraud or scams when looking for property online.
Visit our security centre to find out moreDisclaimer - Property reference WW1835. The information displayed about this property comprises a property advertisement. Rightmove.co.uk makes no warranty as to the accuracy or completeness of the advertisement or any linked or associated information, and Rightmove has no control over the content. This property advertisement does not constitute property particulars. The information is provided and maintained by Wilkie May & Tuckwood, Watchet. Please contact the selling agent or developer directly to obtain any information which may be available under the terms of The Energy Performance of Buildings (Certificates and Inspections) (England and Wales) Regulations 2007 or the Home Report if in relation to a residential property in Scotland.
*This is the average speed from the provider with the fastest broadband package available at this postcode. The average speed displayed is based on the download speeds of at least 50% of customers at peak time (8pm to 10pm). Fibre/cable services at the postcode are subject to availability and may differ between properties within a postcode. Speeds can be affected by a range of technical and environmental factors. The speed at the property may be lower than that listed above. You can check the estimated speed and confirm availability to a property prior to purchasing on the broadband provider's website. Providers may increase charges. The information is provided and maintained by Decision Technologies Limited. **This is indicative only and based on a 2-person household with multiple devices and simultaneous usage. Broadband performance is affected by multiple factors including number of occupants and devices, simultaneous usage, router range etc. For more information speak to your broadband provider.
Map data ©OpenStreetMap contributors.





