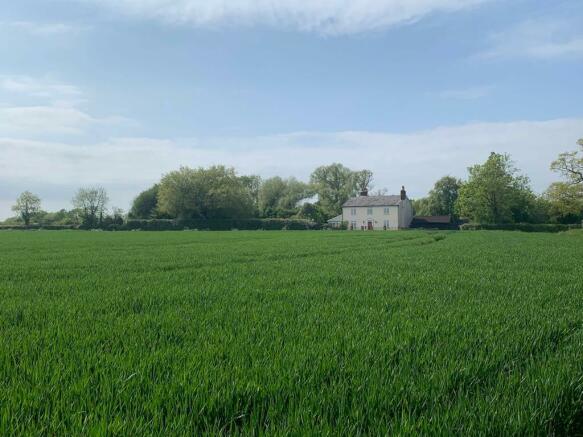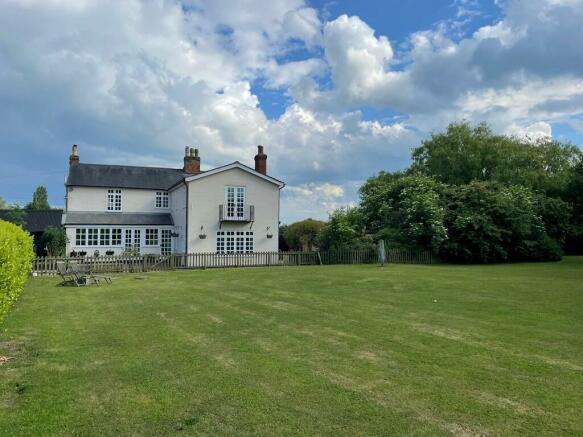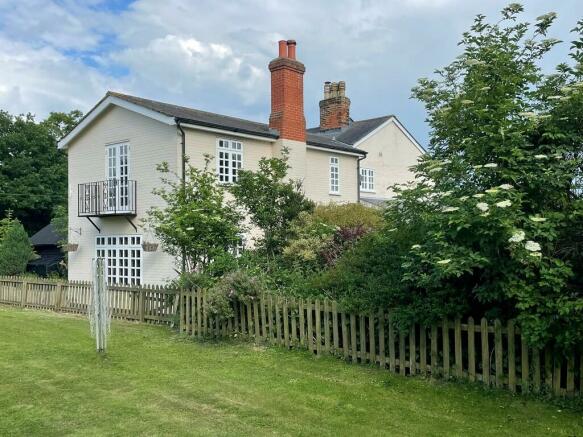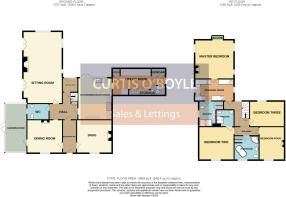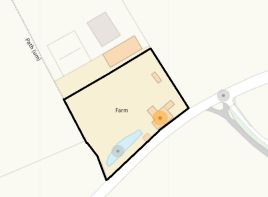Great Bricett, Ipswich

- PROPERTY TYPE
Detached
- BEDROOMS
4
- BATHROOMS
3
- SIZE
Ask agent
- TENUREDescribes how you own a property. There are different types of tenure - freehold, leasehold, and commonhold.Read more about tenure in our glossary page.
Freehold
Key features
- Detached 19th Century Farm House
- Four Double Bedrooms
- Dressing Room & Two Ensuites
- Large Sitting Room
- Separate Dining Room
- Snug
- Garden Room
- Bespoke Cottage Kitchen
- Barn/Utility Room
- Approx One Acre Plot
Description
LOCATION LOCATION Moat House Farm is a charming four-bedroom detached Victorian farmhouse, built in 1850, situated on a spacious rectangular plot of approximately one acre. This property offers a peaceful setting with no immediate neighbours on either side, though planning permission has been granted for an eco-house in the fenced north field behind. The farmhouse boasts picturesque views of open farmland at the front.
Conveniently located between the villages of Great Bricett and Naughton, Moat House Farm is about nine miles northwest of Ipswich, five miles southwest of Needham Market, and three miles from the quaint village of Bildeston. Bildeston is known for The Bildeston Crown, a 3 AA Rosette-starred restaurant.
In Needham Market and Bildeston, you'll find a variety of amenities including schools, pubs, a mini supermarket, butchers, bakers, and several independent shops. For commuters, the rail connections at Needham Market, Ipswich, and Stowmarket offer convenient travel to Liverpool Street in approximately 75 minutes.
ENTRANCE HALL Entrance door to front aspect, traditional cast iron style radiator, doors leading to Snug, and Dining room.
SNUG 14' 2" x 13' 3" (4.32m x 4.04m) Smooth ceiling with coving, ornate ceiling rose, wooden double glazed window to front, traditional cast iron style radiator, cast iron fireplace, fitted cupboards.
DINING ROOM/MUSIC ROOM 14' 1" x 13' 4" (4.29m x 4.06m) Smooth ceiling with coving, wooden double glazed window to front, traditional cast iron style radiator, cast iron fireplace, exposed floorboards, door leading to:
GARDEN ROOM 19' 8" x 8' 10" (5.99m x 2.69m) Attractive oak framed room with double glazed windows to three aspects, French doors leading to side garden, tiled floor with under floor heating.
HALL Under stairs cupboard, stairs leading from, traditional cast iron style radiator, brick floor.
BOOT ROOM Door leading to rear garden, window to rear, exposed brick floor.
GROUND FLOOR W/C Double glazed window to side aspect, high level w/c, pedestal wash hand basin, traditional cast iron style radiator, tiled floor.
SITTING ROOM 28' 10" x 15' 9" (8.79m x 4.8m) Two sets of double doors that lead out onto patio area, two large double glazed windows to rear, double glazed window to side. large brick fireplace that houses wood burner, three traditional cast iron style radiators.
KITCHEN 17' 6" x 13' 11" (5.33m x 4.24m) Double glazed windows to rear with views over the garden, French doors to rear. Attractive shaker style bespoke kitchen that comprises of an expansive range of base and wall mounted units, sold wood work surface, built in dishwasher , fridge, gas range cooker with extractor above, traditional cast iron style radiator, exposed brick floor, door leading to:
SIDE BARN/UTILITY AREA 21' 3" x 10' 10" (6.48m x 3.3m) Window and door to side, range of shaker style cupboards providing a wealth of storage and housing both fridge and freezer and pressurized hot water cylinder, wooden work surface, space for washing machine and tumble dryer, tiled floor.
FIRST FLOOR LANDING Double glazed window to rear aspect, spindle banister, traditional cast iron style radiator.
MASTER BEDROOM 15' 9" x 15' 8" (4.8m x 4.78m) Double doors leading to balcony to rear windows to both sides, brick fireplace, traditional cast iron style radiator.
ENSUITE 10' 4" x 6' 6" (3.15m x 1.98m) Double glazed window to side aspect, shower cubical, low level w/c, his and hers double sinks, stainless steel heated towel rail.
DRESSING ROOM 15' 9" x 9' 4" (4.8m x 2.84m) Duel aspect windows, range of high quality hand built oak wardrobes draws and storage.
BEDROOM TWO 14' 1" x 13' 2" (4.29m x 4.01m) Double glazed window to front aspect, exposed floorboards, traditional cast iron style radiator.
ENSUITE 7' 2" x 6' 10" (2.18m x 2.08m) Shower cubical, low level w/c, vanity sink, inset downlighters, extractor fan, heated towel rail, tiled floor.
BEDROOM THREE 13' 8" x 9' 11" (4.17m x 3.02m) Double glazed window to rear aspect, traditional cast iron style radiator.
BEDROOM FOUR 13' 3" x 10' 3" (4.04m x 3.12m) Double glazed window to front aspect, cast iron fireplace, traditional cast iron style radiator.
BATHROOM Double glazed window to front aspect with far reaching views over fields, cast iron roll edged bath, shower cubical, high level w/c, pedestal wash hand basin, exposed floorboards, built in cupboard, stainless steel heated towel rail.
CART LODGE Double Cart Lodge, with undercover parking for two vehicles, external stairs leading to games room which is a perfect space for older children to relax, with heating and power.
Great Bricett is a quaint village featuring a church and a village hall that hosts a variety of activities and events throughout the year. Located five miles away, Needham Market retains its country town appeal with essential facilities, schools, and a variety of shops to meet everyday needs. The town also boasts a main line railway station, providing direct services to Ipswich, Cambridge, and Peterborough.
The county town of Ipswich is approximately 10 miles southeast of Moat House Farm, while the A14 trunk road, about 7.5 miles northeast, offers convenient access to Cambridge and the Midlands to the northwest, as well as Ipswich and the A12 to the southeast. Stowmarket train station, located around 8.5 miles to the north, provides direct commuter services to London Liverpool Street, with the fastest journey time being approximately 75 minutes.
For international travel, London Stansted Airport is approximately 46 miles southwest and can be reached via the A12 towards London, connecting with the M25 and the wider motorway network.
GARDEN
Garden
The property sits on an expansive one-acre plot, predominantly laid to lawn and adorned with various shrubs, hedging, and mature trees. A large patio area extends from the garden room, featuring a covered outdoor kitchen with oak-top counters and an integrated BBQ. Additionally, there is a deck overlooking a large pond, offering a serene spot for relaxation. The east side of the property boasts a shingle driveway, providing ample parking and turnaround space, leading to an attractive oak and brick double cart lodge.
PREVIOUS PLANS Planning permission has been granted in the past for a extension to the rear of the property.
Babergh and Mid Suffolk District Council
Planning - Application Summary
1480/15 | Erection of rear and side 2 storey extension | Moat House Farm Bildeston Road Great Bricett
- COUNCIL TAXA payment made to your local authority in order to pay for local services like schools, libraries, and refuse collection. The amount you pay depends on the value of the property.Read more about council Tax in our glossary page.
- Band: F
- PARKINGDetails of how and where vehicles can be parked, and any associated costs.Read more about parking in our glossary page.
- Covered,Off street
- GARDENA property has access to an outdoor space, which could be private or shared.
- Yes
- ACCESSIBILITYHow a property has been adapted to meet the needs of vulnerable or disabled individuals.Read more about accessibility in our glossary page.
- Ask agent
Great Bricett, Ipswich
NEAREST STATIONS
Distances are straight line measurements from the centre of the postcode- Needham Market Station4.9 miles
About the agent
CURTIS O’BOYLE – experienced and enthusiastic independent estate agents with a reputation you can trust
Curtis O’Boyle’s first office opened in May of 1998 and was soon recognised for very high standards of service to home buyers and sellers by receiving the industry’s highest accolade of being selected “The Best Independent Estate Agency Office in the UK” at the National Association of Estate Agency Awards. This much coveted and prestigious award was achieved through friendly, knowled
Industry affiliations



Notes
Staying secure when looking for property
Ensure you're up to date with our latest advice on how to avoid fraud or scams when looking for property online.
Visit our security centre to find out moreDisclaimer - Property reference 100923004103. The information displayed about this property comprises a property advertisement. Rightmove.co.uk makes no warranty as to the accuracy or completeness of the advertisement or any linked or associated information, and Rightmove has no control over the content. This property advertisement does not constitute property particulars. The information is provided and maintained by Curtis O'Boyle, Maldon. Please contact the selling agent or developer directly to obtain any information which may be available under the terms of The Energy Performance of Buildings (Certificates and Inspections) (England and Wales) Regulations 2007 or the Home Report if in relation to a residential property in Scotland.
*This is the average speed from the provider with the fastest broadband package available at this postcode. The average speed displayed is based on the download speeds of at least 50% of customers at peak time (8pm to 10pm). Fibre/cable services at the postcode are subject to availability and may differ between properties within a postcode. Speeds can be affected by a range of technical and environmental factors. The speed at the property may be lower than that listed above. You can check the estimated speed and confirm availability to a property prior to purchasing on the broadband provider's website. Providers may increase charges. The information is provided and maintained by Decision Technologies Limited. **This is indicative only and based on a 2-person household with multiple devices and simultaneous usage. Broadband performance is affected by multiple factors including number of occupants and devices, simultaneous usage, router range etc. For more information speak to your broadband provider.
Map data ©OpenStreetMap contributors.
