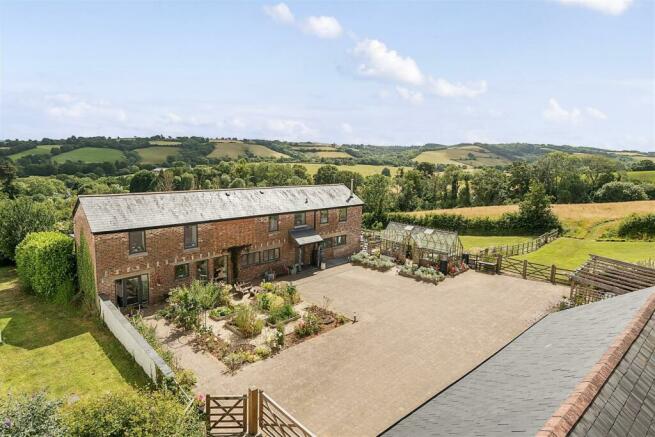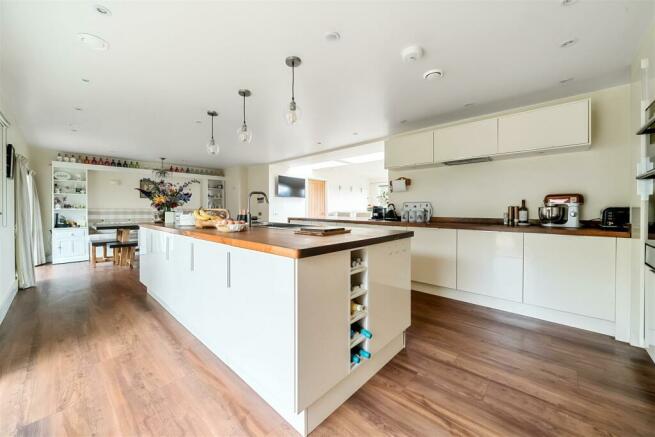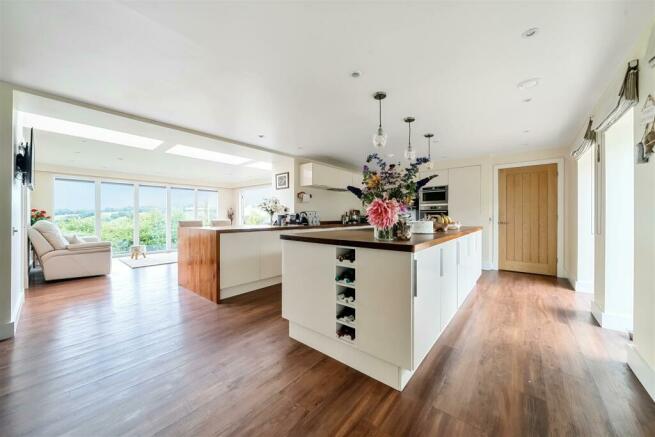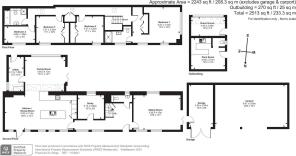
Whitestone, Exeter

- PROPERTY TYPE
Detached
- BEDROOMS
4
- BATHROOMS
2
- SIZE
2,243 sq ft
208 sq m
- TENUREDescribes how you own a property. There are different types of tenure - freehold, leasehold, and commonhold.Read more about tenure in our glossary page.
Freehold
Key features
- Beautifully presented barn conversion
- Stunning grounds of nearly 7 acres
- Well tended gardens and 4.5 acre paddock
- 4 bedrooms including master en-suite
- Large carport with adjoining workshop
- Driveway parking
- Solar panels and heat recovery system
- Freehold
- CTB: F
Description
Situation - Longdown View is located on the edge of the village of Whitestone at the end of a private drive. The property enjoys wonderful, panoramic rural views over its land and beyond, yet is positioned within 3 miles from the edge of the Cathedral and University City of Exeter, which offers an excellent range of amenities including a good choice of schools, shops and restaurants. Exeter also has excellent transport links with easy access on to the M5 to the north, the A38 to South Devon and Cornwall, the A30 and by rail to London Paddington. There are both national and international flights from Exeter International Airport. For outdoor enthusiasts, the wild playgrounds of Dartmoor, which is about 6 miles distant, offers many opportunities for walking, riding, and cycling, surrounded by granite tors, heather clad moorland, wooded valleys and beautiful rivers and streams for fishing.
Description - Longdown View is a substantial and very well presented detached barn conversion set in beautiful grounds extending to nearly 7 acres in total. The property benefits from a fantastic open plan kitchen/dining area, leading onto a family room and there is a study and a stunning sitting room with a wood burner. On the first floor are 4 good sized bedrooms including a master en-suite and a family bathroom.
The grounds are a real credit to the owners, with a number of different areas for outside dining or just sitting and enjoying the views. There is a paddock measuring approximately 4.5 acres and opposite the house is a large driveway parking area and a garage and double car-port.
Accommodation - From the driveway, a door opens into the hallway with stairs rising to the first floor and a door into a downstairs cloakroom. On the right is the sitting room with wood burner, a full height window overlooking the garden and fields beyond and bi-fold doors leading onto a patio with space for an outside dining table. Continuing along the hall, on the right a door leads to a study and at the end is a stunning open plan kitchen/dining area with an opening through to a family room. The kitchen is fitted with a range of stylish, white fronted base, wall and drawer units with a solid wood work top and a central island with inbuilt wine rack and storage underneath. There is an integrated fridge, dishwasher and 2 built in hi-level ovens, grill, microwave and warming drawer and at the end of the room, a space for a dining table. Added at the time of original conversion, there is a very impressive family room with a part glazed roof and full height windows enjoying stunning views over nearby countryside with bi-fold doors onto a patio terrace. There is also a door into a useful utility room with a door to the garden.
On the first floor are 4 bedrooms, the master having an ensuite and dressing area and there is a family bathroom.
Under the sitting room and accessed from outside, is a plant room with gardeners W.C and an adjoining potting shed.
Gardens - From the main road, Longdown View is located at the end of a private driveway owned by the property and used by two other houses with a five bar gate, giving access into a large driveway and providing parking for a number of vehicles. Adjacent to the house is a landscaped garden and an attractive green house and on the other side of the drive, a BBQ area with pergola, an ideal spot for outside dining and parties, bordered by a stone and brick wall. There is a large detached double carport with a valuated ceiling and workshop with wooden doors. Beyond the carport and continuing back up the driveway are a number of seating areas, a vegetable plot and small copse. Nearby the house to the South and West, are the formal gardens which are laid mainly to lawn with a number of flower beds and a small orchard. Placed around, are a number of strategic seating areas with beautiful views over fields to the South. Beyond the gardens is a paddock measuring approximately 4.5 acres and at the top, is a pathway leading to a further area for sitting and enjoying the views.
Services - Current Council Tax: F
Utilities: Mains electricity, water, telephone and broadband
Drainage: Water treatment plant installed in 2012
Heating: Air source heat pump and electric recovery system. Downstairs underfloor heating and upstairs bathrooms
Tenure: Freehold
Standard broadband available. EE, O2 and Vodafone mobile networks available (Ofcom).
Directions - From the centre of Exeter, head across Exe Bridges and take the exit onto Okehampton Street and continue along. At the cross roads with Exwick Road go straight over and follow the road out of the city and up the hill crossing over the roundabout. Drive through Nadderwater and on leaving, the driveway the property is on the left hand side.
Brochures
Whitestone, Exeter- COUNCIL TAXA payment made to your local authority in order to pay for local services like schools, libraries, and refuse collection. The amount you pay depends on the value of the property.Read more about council Tax in our glossary page.
- Band: F
- PARKINGDetails of how and where vehicles can be parked, and any associated costs.Read more about parking in our glossary page.
- Yes
- GARDENA property has access to an outdoor space, which could be private or shared.
- Yes
- ACCESSIBILITYHow a property has been adapted to meet the needs of vulnerable or disabled individuals.Read more about accessibility in our glossary page.
- Ask agent
Whitestone, Exeter
NEAREST STATIONS
Distances are straight line measurements from the centre of the postcode- Exeter St. Davids Station1.7 miles
- Exeter St. Thomas Station2.1 miles
- Exeter Central Station2.2 miles
About the agent
Stags' Exeter office is in the heart of the business district of Southernhay close to the Princesshay shopping centre. The building is a beautiful Grade II* Listed former townhouse, with the offices being set out over five floors. The residential sales and residential lettings departments for the Exeter region, the Holiday Complex department, Farms and Land department and Professional Services department for the whole of the West Country can be found here.
Stags has been a dynamic influ
Industry affiliations





Notes
Staying secure when looking for property
Ensure you're up to date with our latest advice on how to avoid fraud or scams when looking for property online.
Visit our security centre to find out moreDisclaimer - Property reference 33219025. The information displayed about this property comprises a property advertisement. Rightmove.co.uk makes no warranty as to the accuracy or completeness of the advertisement or any linked or associated information, and Rightmove has no control over the content. This property advertisement does not constitute property particulars. The information is provided and maintained by Stags, Exeter. Please contact the selling agent or developer directly to obtain any information which may be available under the terms of The Energy Performance of Buildings (Certificates and Inspections) (England and Wales) Regulations 2007 or the Home Report if in relation to a residential property in Scotland.
*This is the average speed from the provider with the fastest broadband package available at this postcode. The average speed displayed is based on the download speeds of at least 50% of customers at peak time (8pm to 10pm). Fibre/cable services at the postcode are subject to availability and may differ between properties within a postcode. Speeds can be affected by a range of technical and environmental factors. The speed at the property may be lower than that listed above. You can check the estimated speed and confirm availability to a property prior to purchasing on the broadband provider's website. Providers may increase charges. The information is provided and maintained by Decision Technologies Limited. **This is indicative only and based on a 2-person household with multiple devices and simultaneous usage. Broadband performance is affected by multiple factors including number of occupants and devices, simultaneous usage, router range etc. For more information speak to your broadband provider.
Map data ©OpenStreetMap contributors.





