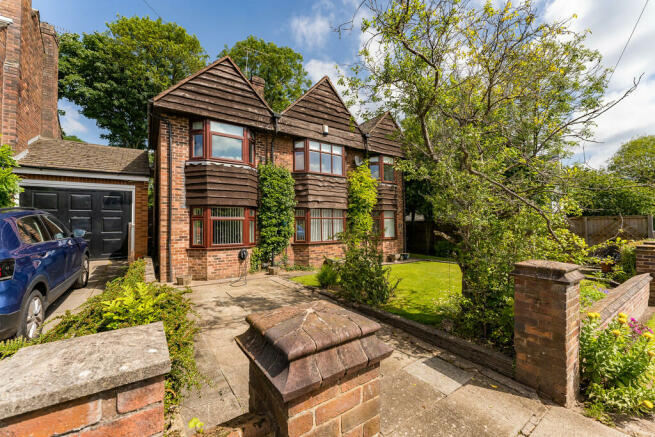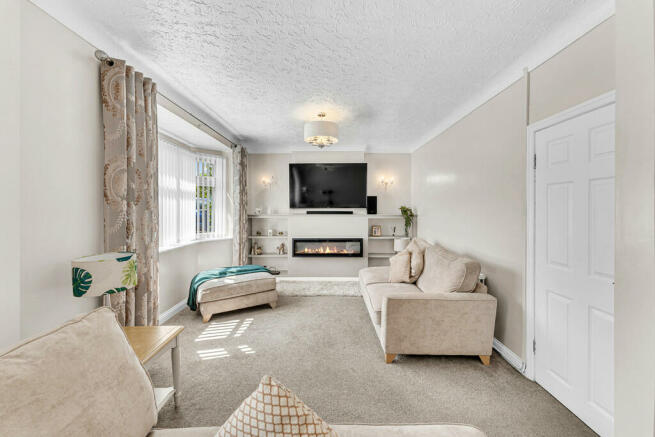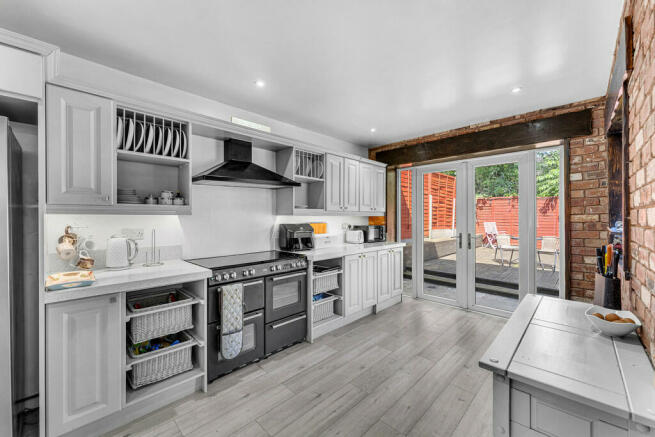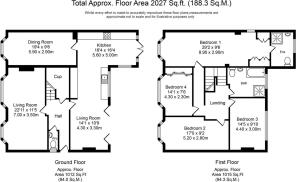Manor Grove, Skelmersdale

- PROPERTY TYPE
Detached
- BEDROOMS
4
- BATHROOMS
2
- SIZE
2,027 sq ft
188 sq m
- TENUREDescribes how you own a property. There are different types of tenure - freehold, leasehold, and commonhold.Read more about tenure in our glossary page.
Freehold
Key features
- Spacious accommodation
- Characteristic features
- Four bedrooms
- Two reception rooms
- Large kitchen
- Double glazing
Description
With an abundance of traditional features and a wonderful flowing arrangement of spaces the property offers stylish and practical accommodation with real flexibility and is just perfect for modern day family living. This impressive home opens up onto a spacious entrance hallway and flows through into the well proportioned lounge. This wonderfully bright room features two bay windows and a gorgeous fire place. An additional cosy sitting area rests at the rear of the property and boasts a tiled fireplace with patio doors opening up to the rear garden. This rooms conveniently flows into the delightful kitchen which really is the heart of the home and benefits from an extensive range of timber effect base and wall units including belfast sink, range style cooker with cooker hood over, plumbing for washing machine and integrated dishwasher. This country style kitchen contains many original features with exposed bare brick walls perfect for showing off to family and friend when they pop round for a catch up or why not open up the double doors and invite the outside in, perhaps hosting a gathering in the summer months or even just having a chilled night on the patio. The kitchen in turn gives way to a dining room with a front facing window and laminate flooring which combine to create a wonderful space which is just perfect for modern day family living. An additional space sits in between these rooms and is currently utilised as an office but has potential to be much more or to even be knocked through to make a bigger space for the dining room. A WC and under stair storage cupboard complete the ground floor.
The first floor of this lovely property brings four good sized bedrooms with the master bedroom boasting a large en-suite with neutral decor providing WC, basin and stand alone shower. All bedrooms are fairly sized, bright and are the perfect spaces for a family to rest after long days. A large family bathroom sits to the first floor comprising of WC, basin, bath, standalone shower as well as storage unit.
Externally the property boasts a large rear garden with a section of raised decking, the majority laid to lawn, all enclosed by fencing with mature trees and shrubs. To the front of the property lies ample parking with a large area also laid to lawn. Further benefits include double glazing and gas central heated, to arrange your viewing call us on .
Brochures
Brochure- COUNCIL TAXA payment made to your local authority in order to pay for local services like schools, libraries, and refuse collection. The amount you pay depends on the value of the property.Read more about council Tax in our glossary page.
- Band: C
- PARKINGDetails of how and where vehicles can be parked, and any associated costs.Read more about parking in our glossary page.
- Off street
- GARDENA property has access to an outdoor space, which could be private or shared.
- Yes
- ACCESSIBILITYHow a property has been adapted to meet the needs of vulnerable or disabled individuals.Read more about accessibility in our glossary page.
- Ask agent
Manor Grove, Skelmersdale
NEAREST STATIONS
Distances are straight line measurements from the centre of the postcode- Rainford Station2.2 miles
- Upholland Station2.5 miles
- Parbold Station3.0 miles
Notes
Staying secure when looking for property
Ensure you're up to date with our latest advice on how to avoid fraud or scams when looking for property online.
Visit our security centre to find out moreDisclaimer - Property reference 101456000987. The information displayed about this property comprises a property advertisement. Rightmove.co.uk makes no warranty as to the accuracy or completeness of the advertisement or any linked or associated information, and Rightmove has no control over the content. This property advertisement does not constitute property particulars. The information is provided and maintained by Thomas Samuel, Ormskirk. Please contact the selling agent or developer directly to obtain any information which may be available under the terms of The Energy Performance of Buildings (Certificates and Inspections) (England and Wales) Regulations 2007 or the Home Report if in relation to a residential property in Scotland.
*This is the average speed from the provider with the fastest broadband package available at this postcode. The average speed displayed is based on the download speeds of at least 50% of customers at peak time (8pm to 10pm). Fibre/cable services at the postcode are subject to availability and may differ between properties within a postcode. Speeds can be affected by a range of technical and environmental factors. The speed at the property may be lower than that listed above. You can check the estimated speed and confirm availability to a property prior to purchasing on the broadband provider's website. Providers may increase charges. The information is provided and maintained by Decision Technologies Limited. **This is indicative only and based on a 2-person household with multiple devices and simultaneous usage. Broadband performance is affected by multiple factors including number of occupants and devices, simultaneous usage, router range etc. For more information speak to your broadband provider.
Map data ©OpenStreetMap contributors.




